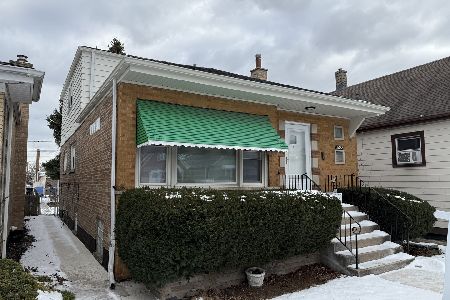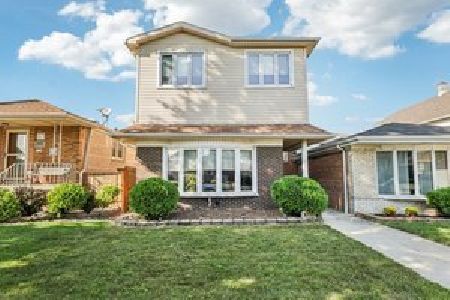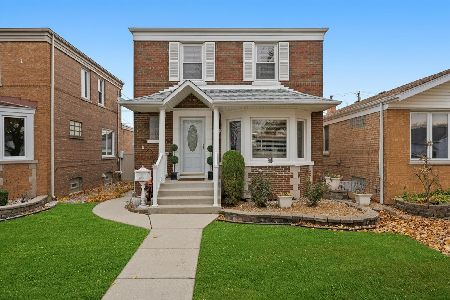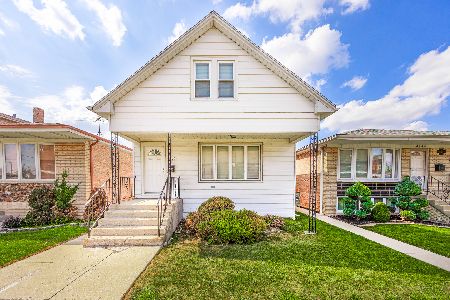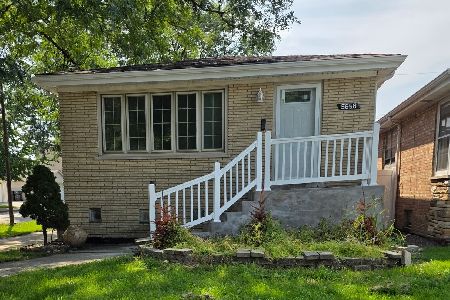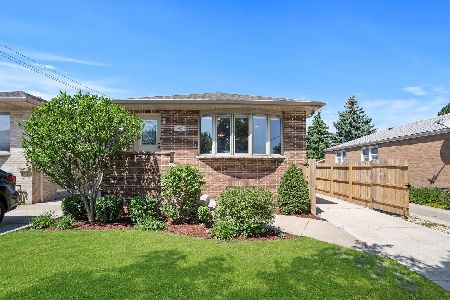5926 Austin Avenue, Clearing, Chicago, Illinois 60638
$365,000
|
Sold
|
|
| Status: | Closed |
| Sqft: | 2,086 |
| Cost/Sqft: | $175 |
| Beds: | 4 |
| Baths: | 2 |
| Year Built: | 2007 |
| Property Taxes: | $5,949 |
| Days On Market: | 2235 |
| Lot Size: | 0,10 |
Description
Newer home located on an extra-wide lot in the Garfield Ridge neighborhood. This charming Split-Level home features brick exterior, 4 bedrooms, 2 full baths, open kitchen concept with a center island, country oak raised faced cabinets, granite counter tops, bright dining room with a skylight, family room with cozy fireplace, hardwood floors throughout most of the home, can lighting, vaulted ceiling, full sub-basement, 2.5 garage, side driveway, professionally landscaped, and a private fenced in yard. All appliances stay. Close to Midway Airport, public transportation, all major expressways, shopping, and dining. Many new restaurants in the area. Great schools, and lots of parks. Family friendly community, great area for professionals working downtown and city workers alike. Visit this gem today.
Property Specifics
| Single Family | |
| — | |
| Quad Level | |
| 2007 | |
| Full | |
| — | |
| No | |
| 0.1 |
| Cook | |
| — | |
| — / Not Applicable | |
| None | |
| Public | |
| Public Sewer | |
| 10588329 | |
| 19173070300000 |
Property History
| DATE: | EVENT: | PRICE: | SOURCE: |
|---|---|---|---|
| 1 Mar, 2007 | Sold | $390,000 | MRED MLS |
| 30 Jan, 2007 | Under contract | $419,000 | MRED MLS |
| 14 Jan, 2007 | Listed for sale | $419,000 | MRED MLS |
| 27 Mar, 2020 | Sold | $365,000 | MRED MLS |
| 29 Jan, 2020 | Under contract | $364,900 | MRED MLS |
| — | Last price change | $369,800 | MRED MLS |
| 6 Dec, 2019 | Listed for sale | $369,900 | MRED MLS |
| 26 Jul, 2024 | Sold | $455,000 | MRED MLS |
| 18 Jun, 2024 | Under contract | $449,000 | MRED MLS |
| 23 May, 2024 | Listed for sale | $449,000 | MRED MLS |
Room Specifics
Total Bedrooms: 4
Bedrooms Above Ground: 4
Bedrooms Below Ground: 0
Dimensions: —
Floor Type: Hardwood
Dimensions: —
Floor Type: Carpet
Dimensions: —
Floor Type: Carpet
Full Bathrooms: 2
Bathroom Amenities: Whirlpool,Separate Shower
Bathroom in Basement: 0
Rooms: No additional rooms
Basement Description: Unfinished
Other Specifics
| 2 | |
| Concrete Perimeter | |
| Concrete | |
| Patio | |
| Fenced Yard | |
| 33X133 | |
| Unfinished | |
| None | |
| Vaulted/Cathedral Ceilings, Skylight(s), Hardwood Floors, Wood Laminate Floors | |
| Range, Microwave, Dishwasher, Refrigerator, Washer, Dryer, Disposal | |
| Not in DB | |
| Park, Sidewalks, Street Lights, Street Paved | |
| — | |
| — | |
| Wood Burning, Gas Log, Gas Starter |
Tax History
| Year | Property Taxes |
|---|---|
| 2020 | $5,949 |
| 2024 | $6,052 |
Contact Agent
Nearby Similar Homes
Nearby Sold Comparables
Contact Agent
Listing Provided By
Coldwell Banker Gladstone

