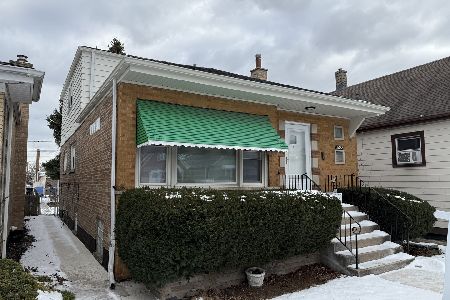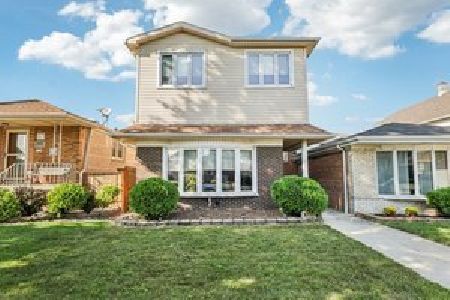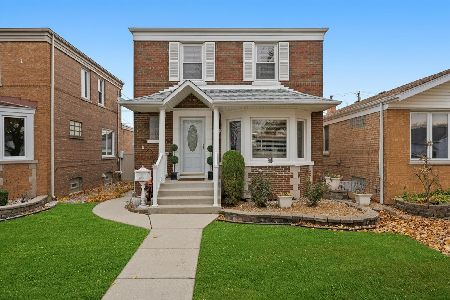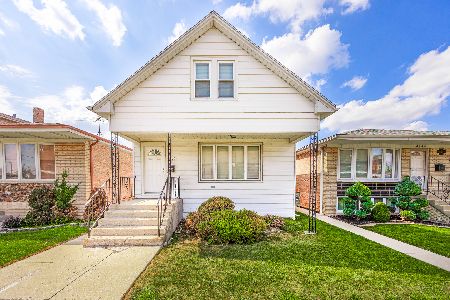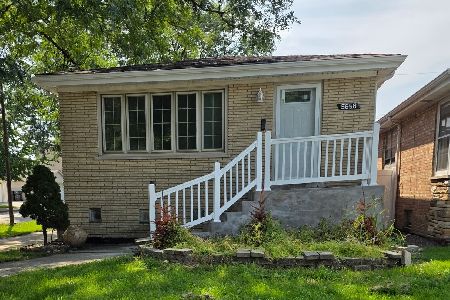5926 Austin Avenue, Clearing, Chicago, Illinois 60638
$455,000
|
Sold
|
|
| Status: | Closed |
| Sqft: | 2,086 |
| Cost/Sqft: | $215 |
| Beds: | 4 |
| Baths: | 2 |
| Year Built: | 2007 |
| Property Taxes: | $6,052 |
| Days On Market: | 605 |
| Lot Size: | 0,10 |
Description
Nestled in the desirable Garfield Ridge neighborhood, this stunning quad-level home offers both elegance and comfort. New laminate flooring and recessed lighting throughout adds to the home's charm, while the vaulted ceilings enhance the spacious feel. As you walk in a bright and airy open layout welcomes you with a spacious living room and a dining room that flows into the kitchen. The open kitchen concept boasts a center island, oak cabinets, stainless steel appliances, and luxurious granite countertops. The upper level features three spacious bedrooms and a beautiful bathroom with classic finishes. The lower level features a family room with fireplace, an additional bedroom and a full bathroom. Additionally, the home includes a full sub-basement waiting for your ideas and could be perfect for an oasis, man cave, craft room, playroom, or workout room just to name a few. The exterior of the home features a 2 1/2 car garage with a side driveway, and a private fenced-in yard. Close to Midway Airport, public transportation, expressway, shopping, and dining.
Property Specifics
| Single Family | |
| — | |
| — | |
| 2007 | |
| — | |
| — | |
| No | |
| 0.1 |
| Cook | |
| — | |
| 0 / Not Applicable | |
| — | |
| — | |
| — | |
| 12059078 | |
| 19173070300000 |
Nearby Schools
| NAME: | DISTRICT: | DISTANCE: | |
|---|---|---|---|
|
High School
Kennedy High School |
299 | Not in DB | |
Property History
| DATE: | EVENT: | PRICE: | SOURCE: |
|---|---|---|---|
| 1 Mar, 2007 | Sold | $390,000 | MRED MLS |
| 30 Jan, 2007 | Under contract | $419,000 | MRED MLS |
| 14 Jan, 2007 | Listed for sale | $419,000 | MRED MLS |
| 27 Mar, 2020 | Sold | $365,000 | MRED MLS |
| 29 Jan, 2020 | Under contract | $364,900 | MRED MLS |
| — | Last price change | $369,800 | MRED MLS |
| 6 Dec, 2019 | Listed for sale | $369,900 | MRED MLS |
| 26 Jul, 2024 | Sold | $455,000 | MRED MLS |
| 18 Jun, 2024 | Under contract | $449,000 | MRED MLS |
| 23 May, 2024 | Listed for sale | $449,000 | MRED MLS |
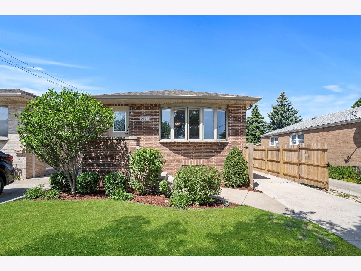
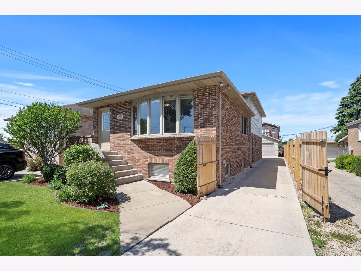
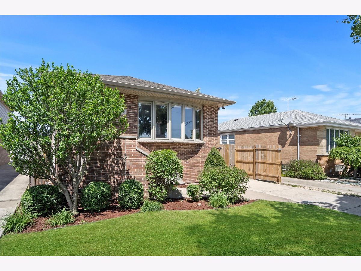
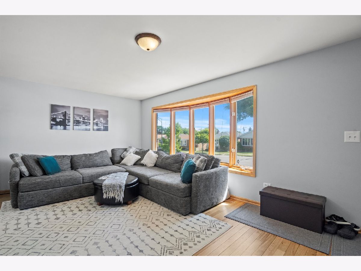
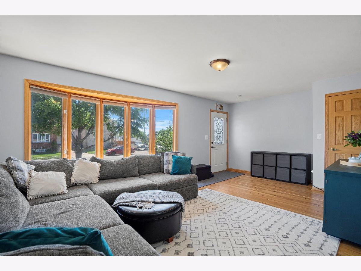
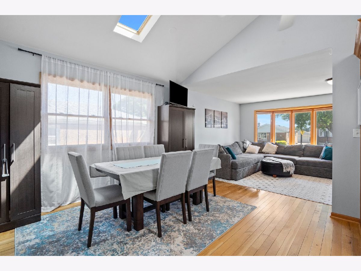
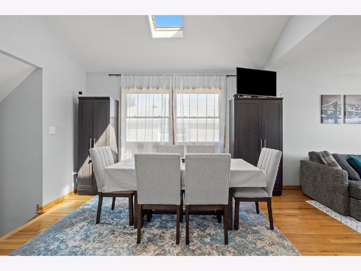
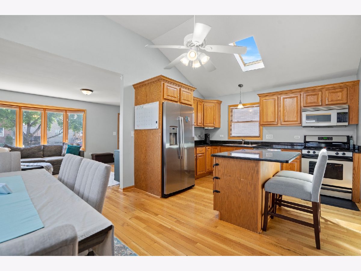
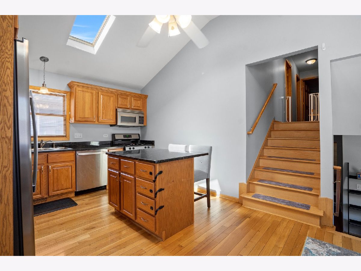
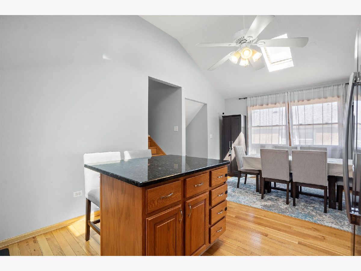
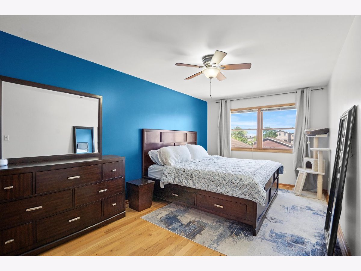
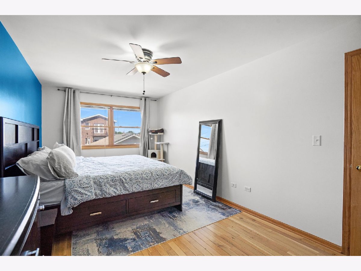
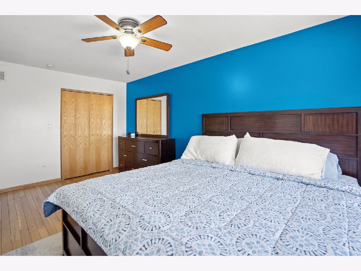
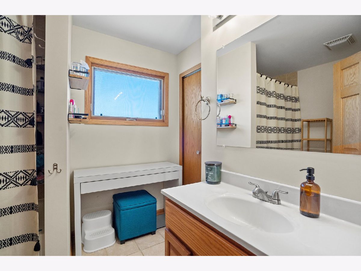
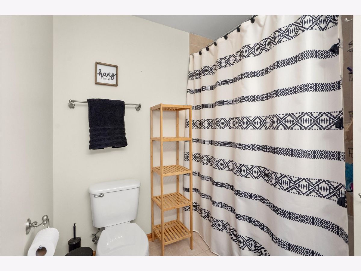
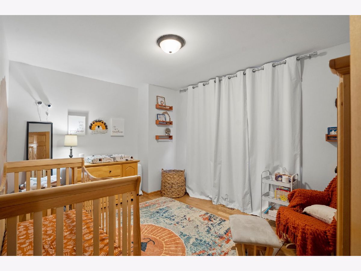
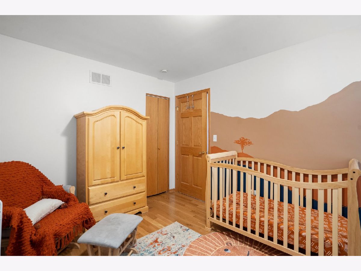
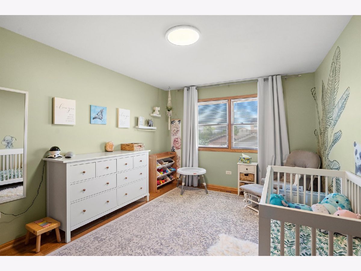
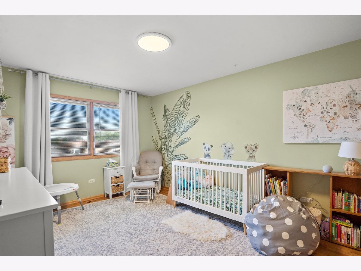
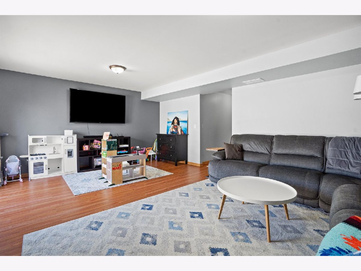
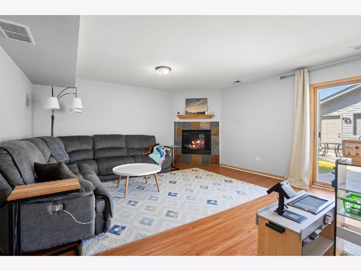
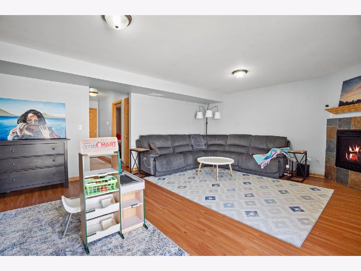
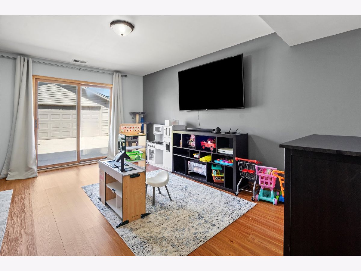
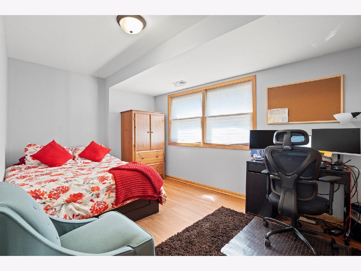
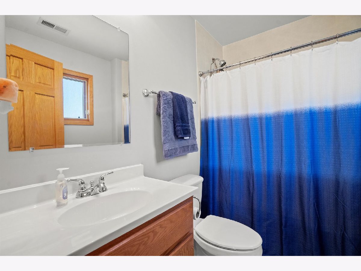
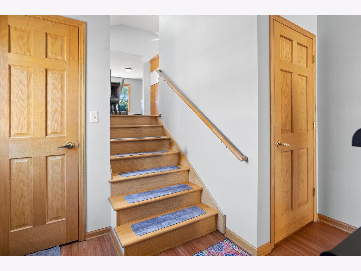
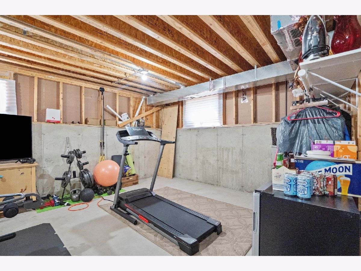
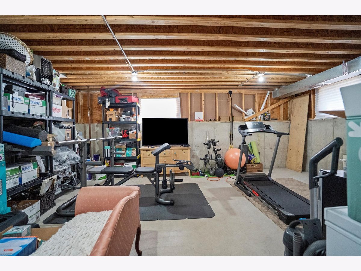
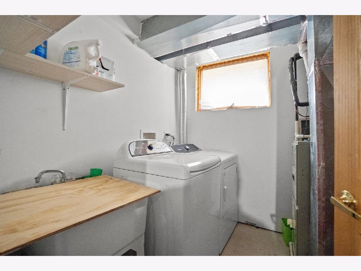
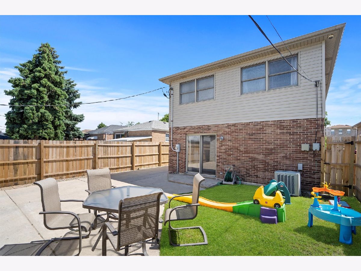
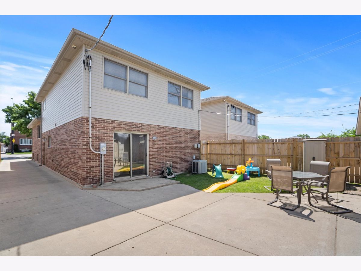
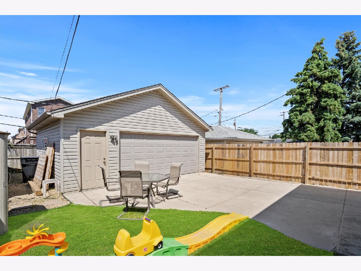
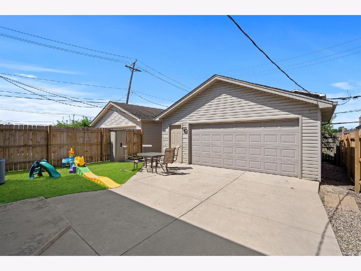
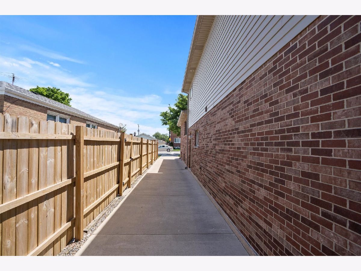
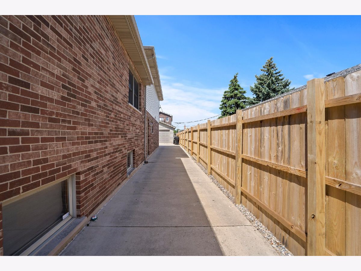
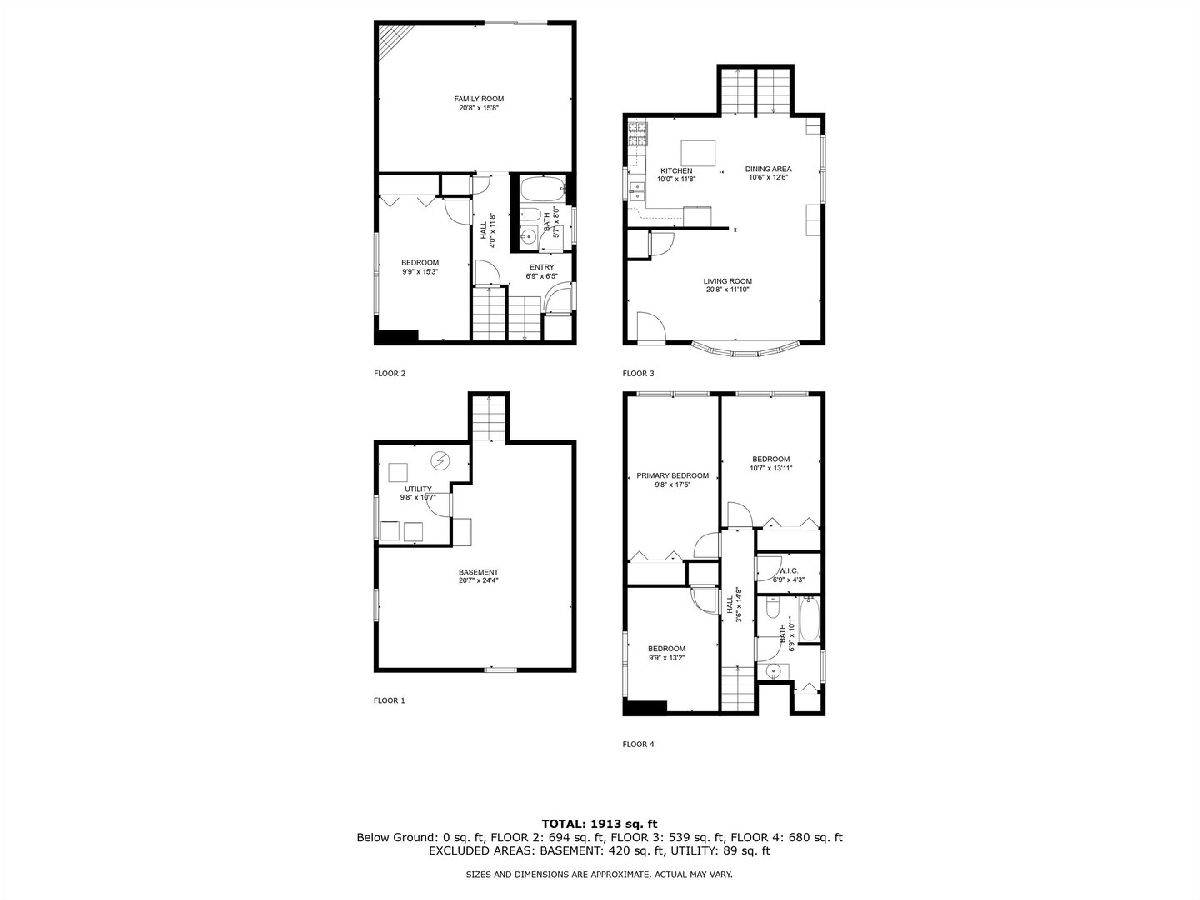
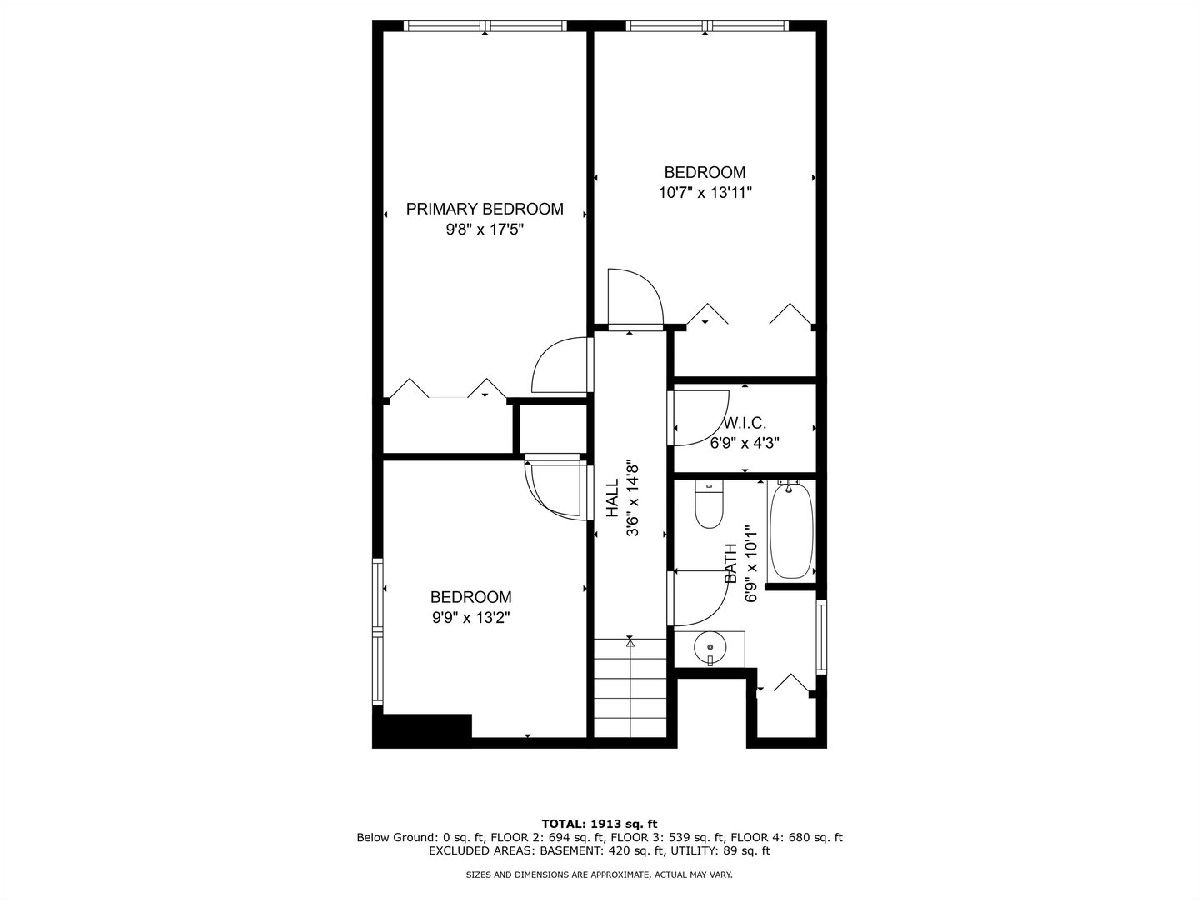
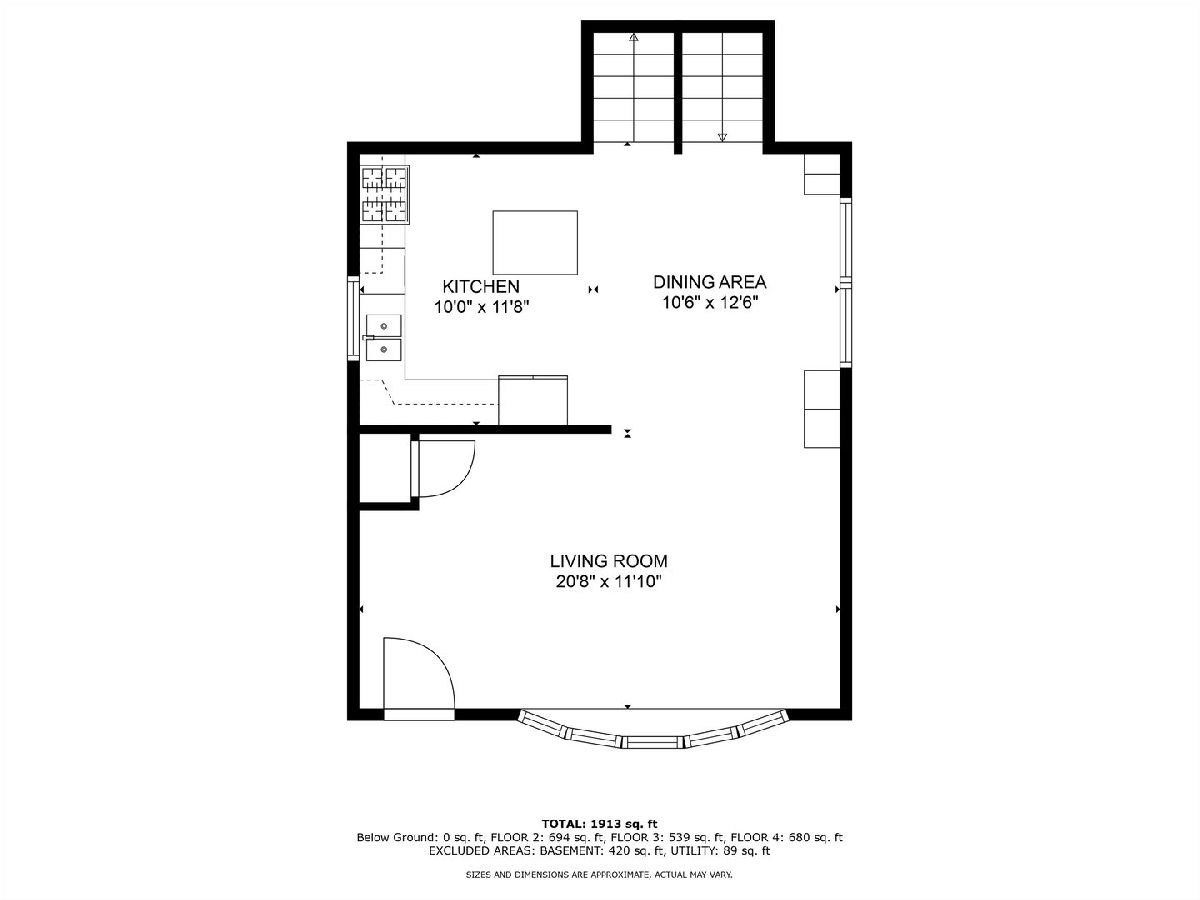
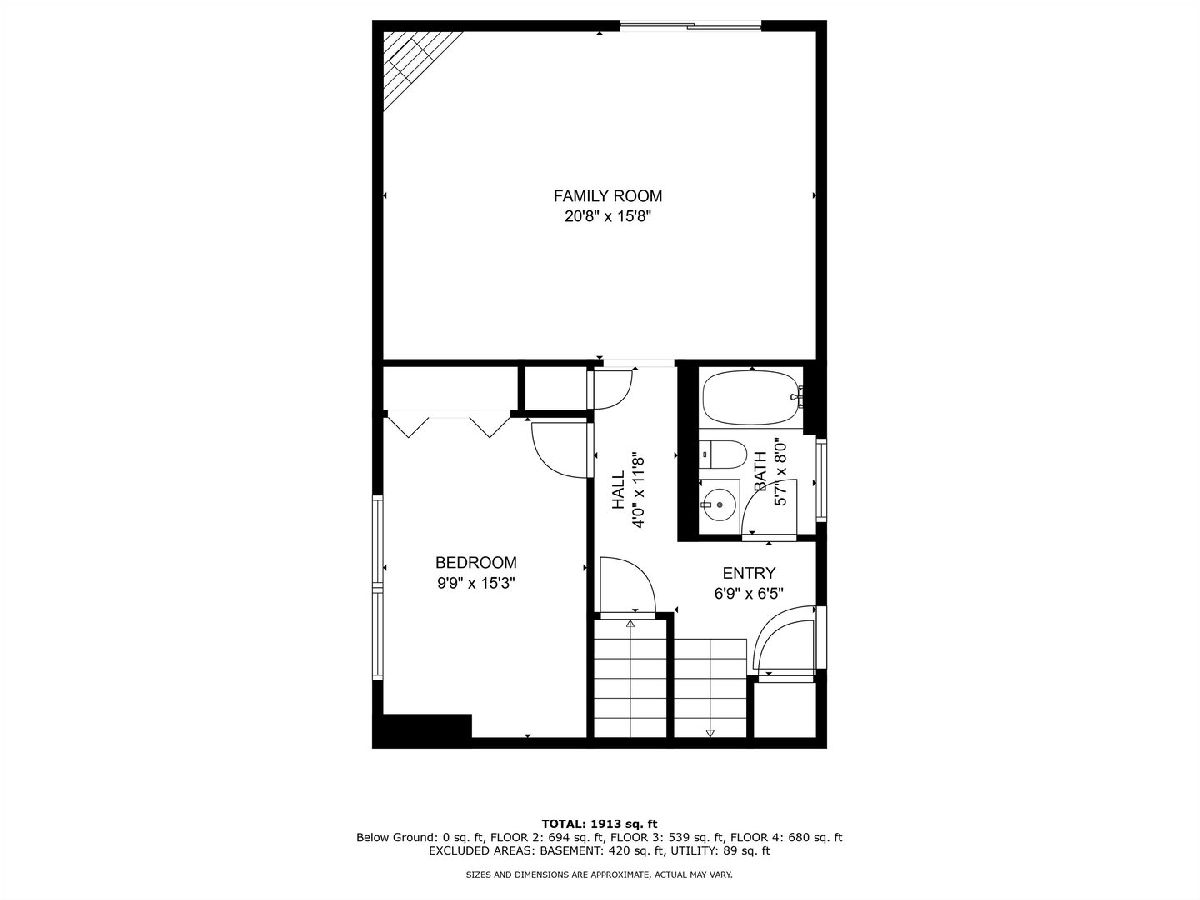
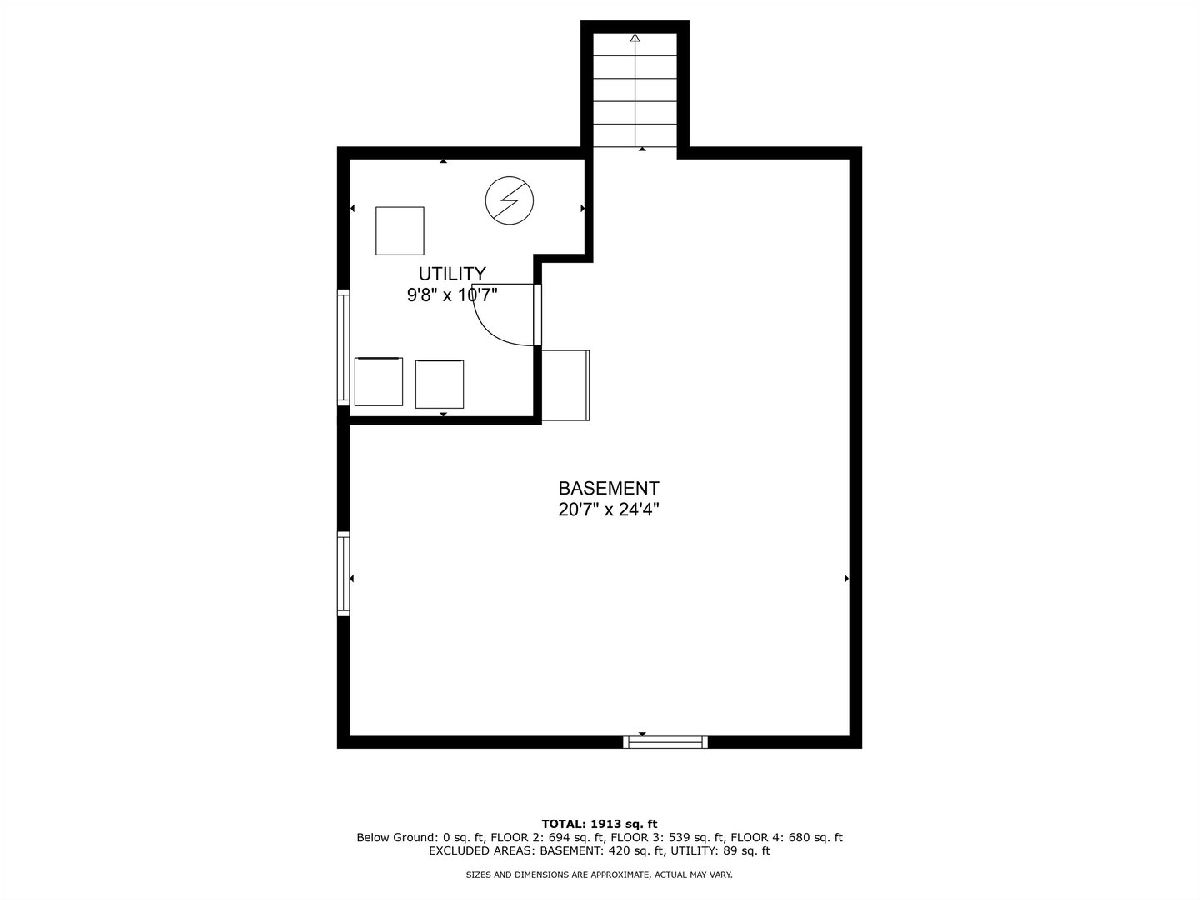
Room Specifics
Total Bedrooms: 4
Bedrooms Above Ground: 4
Bedrooms Below Ground: 0
Dimensions: —
Floor Type: —
Dimensions: —
Floor Type: —
Dimensions: —
Floor Type: —
Full Bathrooms: 2
Bathroom Amenities: Whirlpool,Separate Shower
Bathroom in Basement: 0
Rooms: —
Basement Description: Unfinished
Other Specifics
| 2.5 | |
| — | |
| Concrete | |
| — | |
| — | |
| 33X133 | |
| Unfinished | |
| — | |
| — | |
| — | |
| Not in DB | |
| — | |
| — | |
| — | |
| — |
Tax History
| Year | Property Taxes |
|---|---|
| 2020 | $5,949 |
| 2024 | $6,052 |
Contact Agent
Nearby Similar Homes
Nearby Sold Comparables
Contact Agent
Listing Provided By
Re/Max In The Village

