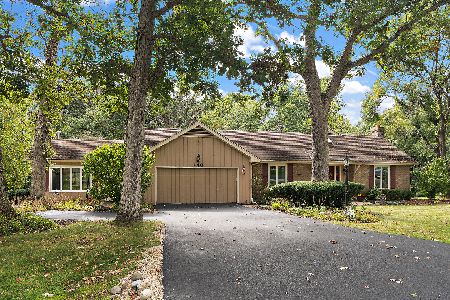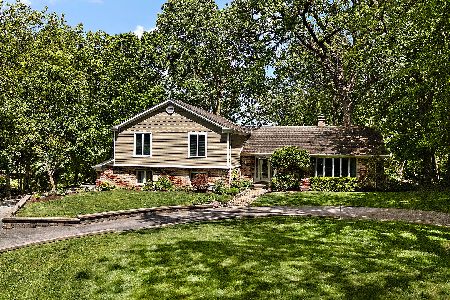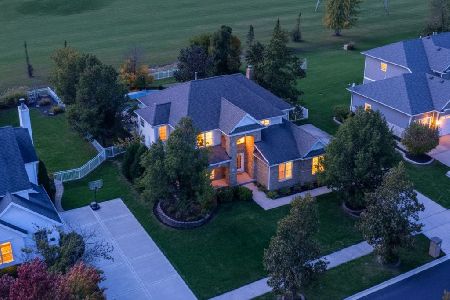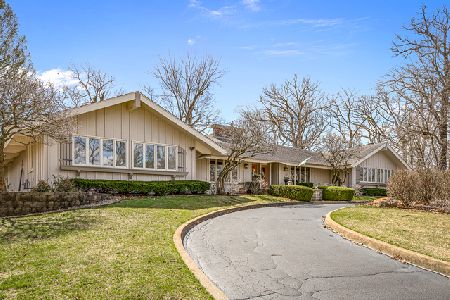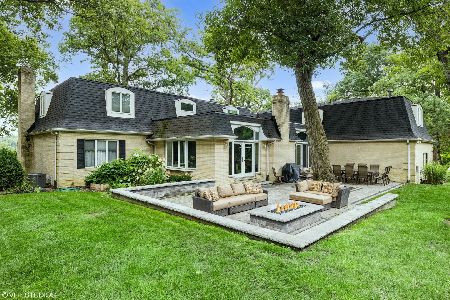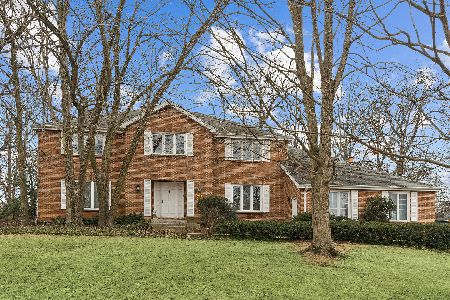593 Timber Lane, Frankfort, Illinois 60423
$510,000
|
Sold
|
|
| Status: | Closed |
| Sqft: | 2,587 |
| Cost/Sqft: | $193 |
| Beds: | 5 |
| Baths: | 4 |
| Year Built: | 1976 |
| Property Taxes: | $8,276 |
| Days On Market: | 923 |
| Lot Size: | 0,75 |
Description
593 Timber Lane is a beautiful single-family home located in the highly sought after city of Frankfort, IL. The Cape Code style home is part of the Prestwick subdivision and is situated in a quiet, tree-lined cul-de-sac. It boasts a spacious layout, with five bedrooms and three bathrooms spread across more than 2,700 square feet of living space. The full basement also includes an additional bedroom and bathroom. As you enter the home, you will immediately notice the bright and airy atmosphere and unique design, with natural light flooding the open and inviting living spaces. The main floor features a spacious living room with a wood plank ceiling and cozy fireplace, perfect for relaxing with family and friends. The adjacent dining room is ideal for hosting dinner parties and gatherings, and the kitchen features an exposed brick wall, stainless steel appliances (including a double oven), and ample cabinet space for all your cooking needs. The kitchen also features a breakfast bar, perfect for casual meals or morning coffee. At the front of the home you'll find a charming library area with floor to ceiling built in shelving. On the right side of the main floor, you will also find the master suite with a walk-in closet and a remodeled bathroom featuring a walk in rain shower and his and her sinks. On the left side of the house, you'll find an additional bathroom/mud room, and another bedroom currently set up as an office but including built in cabinets and shelves. The upper level of the home is where you will find three more bedrooms, and a shared bathroom with a shower and double sinks. Storage won't be an issue either with plentiful closet space throughout the floor. The partially finished basement is a great games and recreation area, with a fireplace and TV mounted for entertainment. There is another bedroom which includes a private bathroom, making it ideal for visitors. There is also an unfinished area which could be a workshop and/or fitness area. The private backyard is a nature lovers dream with large trees and frequent deer visits. It starts with a screened in porch and then opens to a spacious yard and large patio and grilling area (including a natural gas line for your grill), perfect for summer barbecues, outdoor activities, and relaxing in the sun. Other features of the home include a two-car attached garage, a laundry room, and plenty of storage space. Finally, this home resides in the award-winning school districts of 157C and Lincolnway East High School!
Property Specifics
| Single Family | |
| — | |
| — | |
| 1976 | |
| — | |
| — | |
| No | |
| 0.75 |
| Will | |
| Prestwick | |
| — / Not Applicable | |
| — | |
| — | |
| — | |
| 11826670 | |
| 1909262050100000 |
Nearby Schools
| NAME: | DISTRICT: | DISTANCE: | |
|---|---|---|---|
|
Grade School
Grand Prairie Elementary School |
157C | — | |
|
Middle School
Hickory Creek Middle School |
157C | Not in DB | |
|
High School
Lincoln-way East High School |
210 | Not in DB | |
Property History
| DATE: | EVENT: | PRICE: | SOURCE: |
|---|---|---|---|
| 23 Dec, 2011 | Sold | $272,000 | MRED MLS |
| 16 Sep, 2011 | Under contract | $300,000 | MRED MLS |
| — | Last price change | $325,000 | MRED MLS |
| 8 Oct, 2010 | Listed for sale | $384,000 | MRED MLS |
| 9 Aug, 2023 | Sold | $510,000 | MRED MLS |
| 11 Jul, 2023 | Under contract | $499,900 | MRED MLS |
| 9 Jul, 2023 | Listed for sale | $499,900 | MRED MLS |
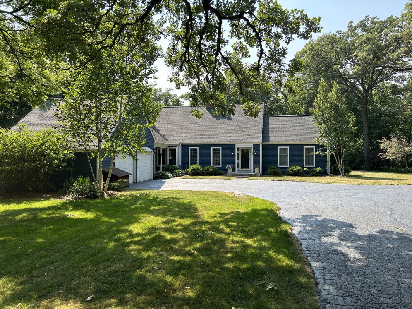
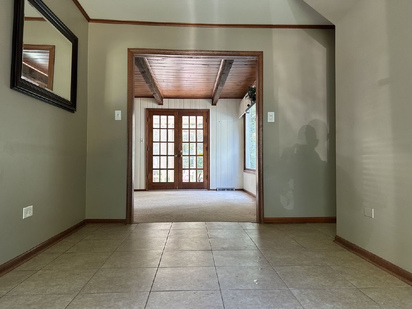
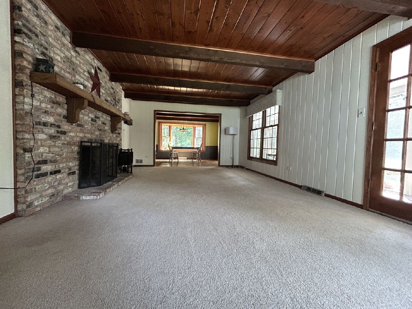
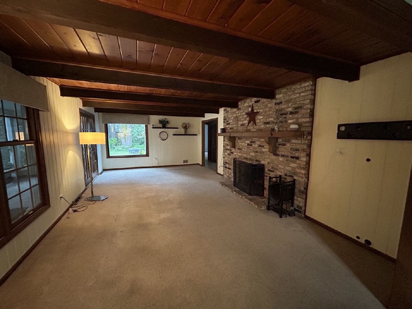
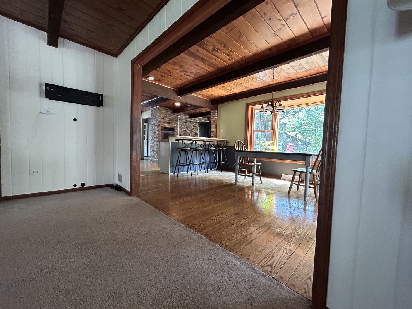
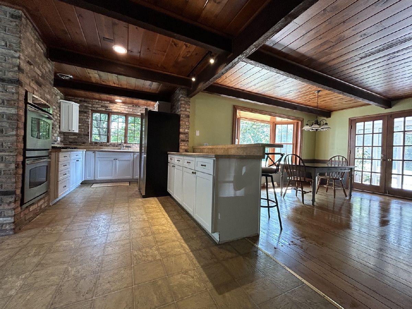
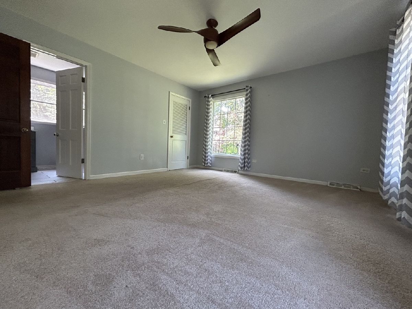
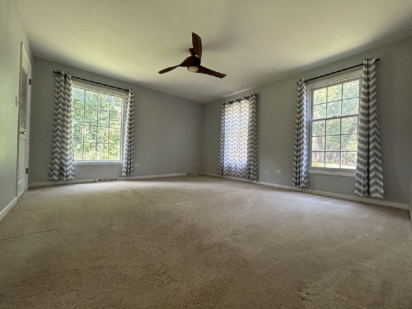
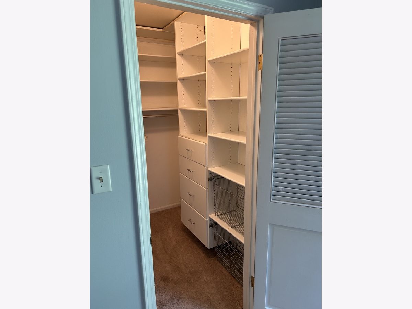
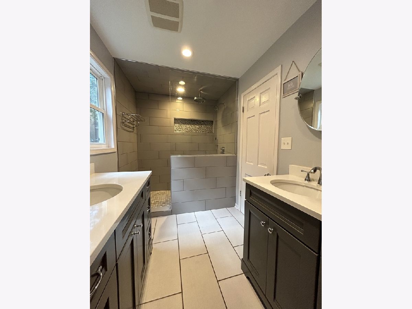
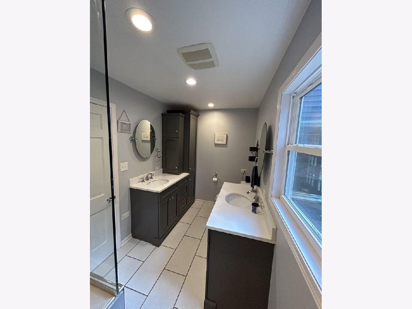
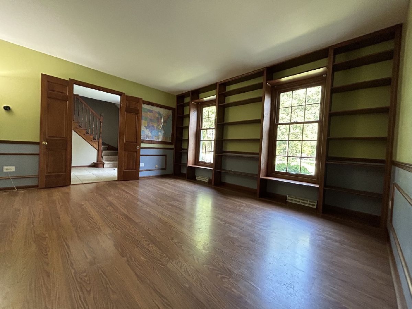
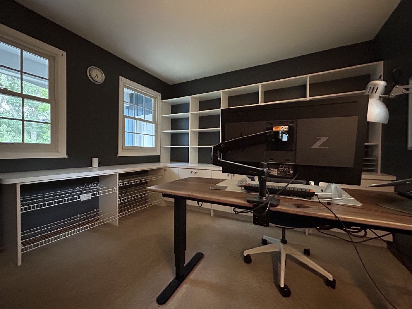
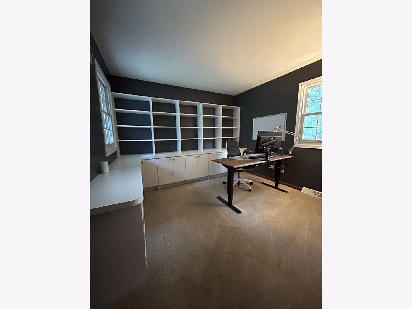
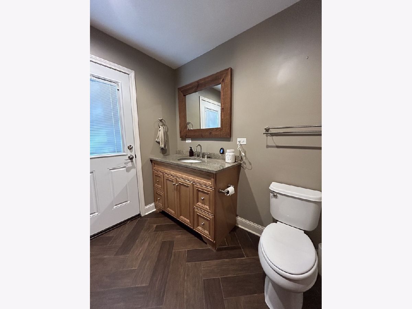
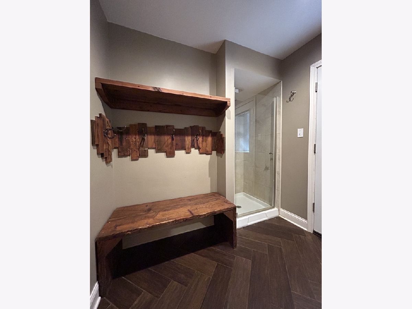
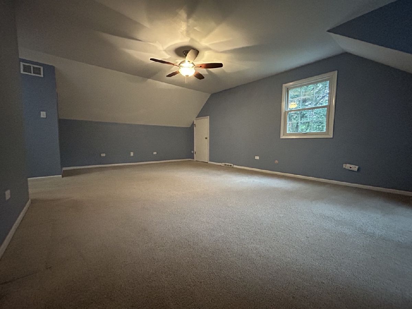
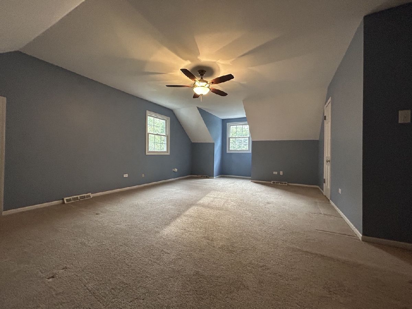
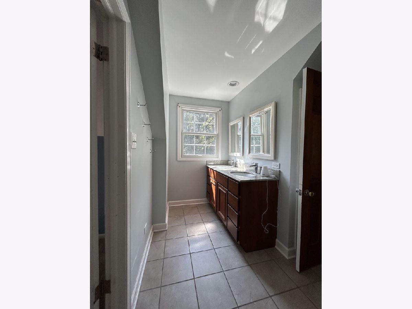
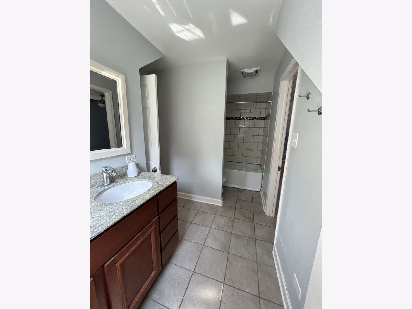
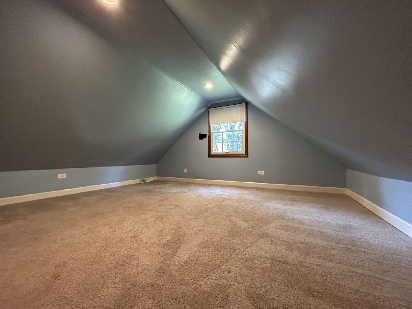
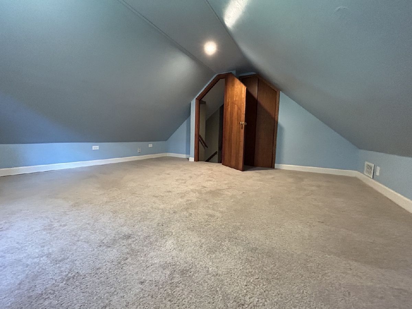
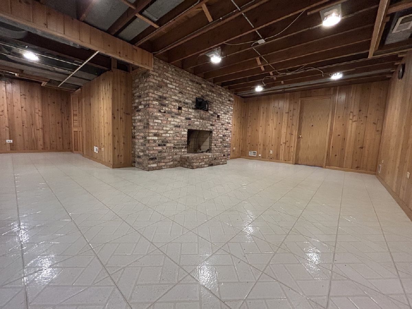
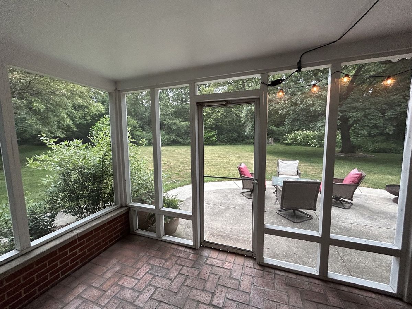
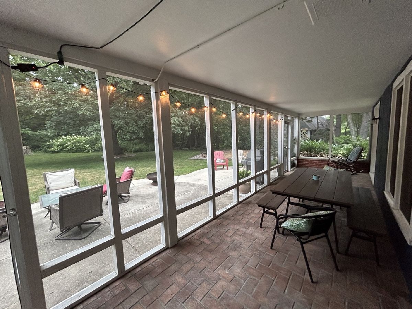
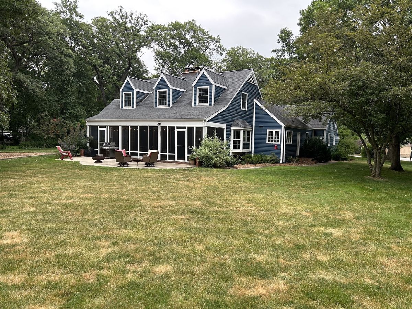
Room Specifics
Total Bedrooms: 6
Bedrooms Above Ground: 5
Bedrooms Below Ground: 1
Dimensions: —
Floor Type: —
Dimensions: —
Floor Type: —
Dimensions: —
Floor Type: —
Dimensions: —
Floor Type: —
Dimensions: —
Floor Type: —
Full Bathrooms: 4
Bathroom Amenities: Separate Shower,Double Sink
Bathroom in Basement: 1
Rooms: —
Basement Description: Partially Finished
Other Specifics
| 2 | |
| — | |
| Asphalt | |
| — | |
| — | |
| 60X268X120X216X164 | |
| — | |
| — | |
| — | |
| — | |
| Not in DB | |
| — | |
| — | |
| — | |
| — |
Tax History
| Year | Property Taxes |
|---|---|
| 2011 | $10,418 |
| 2023 | $8,276 |
Contact Agent
Nearby Similar Homes
Nearby Sold Comparables
Contact Agent
Listing Provided By
USRealty.com, LLP

