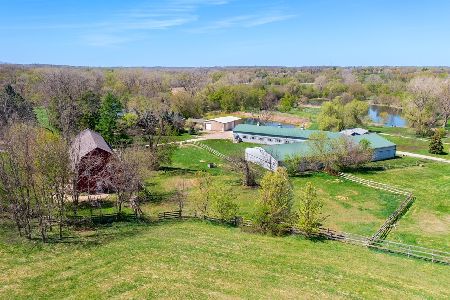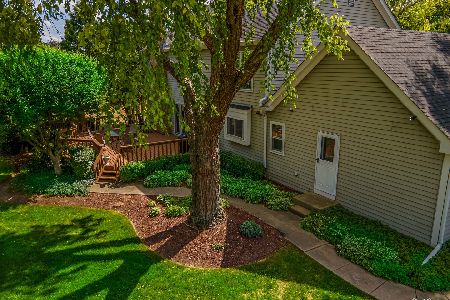593 Tomahawk Lane, Crystal Lake, Illinois 60012
$370,000
|
Sold
|
|
| Status: | Closed |
| Sqft: | 1,998 |
| Cost/Sqft: | $190 |
| Beds: | 3 |
| Baths: | 2 |
| Year Built: | 1987 |
| Property Taxes: | $10,210 |
| Days On Market: | 1563 |
| Lot Size: | 0,60 |
Description
Come quick! Ranch homes in this neighborhood don't last long! Beautifully updated 3 bedroom, 2 bathroom home on a beautiful corner lot with a HUGE finished basement with room for another bedroom and bathroom! Huge wrap around porch in the back has been freshly painted and looks stunning! Gorgeous vaulted ceilings in the family room with exposed beams and fireplace! 4 seasons room with NEW hickory wood laminate floors and so much light you won't believe it! Kitchen features new granite countertops, refinished white cabinets, SS appliances, and hardwood floors. Bathrooms feature new granite countertops, refinished white cabinets and new toilets. Oversized laundry room off the garage and a beautiful large kitchen too! This house has it all! Minutes to downtown Crystal Lake and the metra station. Walking distance to beautiful Veterans Acres. Award winning schools, excellent library and park district!
Property Specifics
| Single Family | |
| — | |
| Ranch | |
| 1987 | |
| Full | |
| — | |
| No | |
| 0.6 |
| Mc Henry | |
| — | |
| — / Not Applicable | |
| None | |
| Public | |
| Septic-Private | |
| 11192547 | |
| 1428354002 |
Nearby Schools
| NAME: | DISTRICT: | DISTANCE: | |
|---|---|---|---|
|
Grade School
Husmann Elementary School |
47 | — | |
|
Middle School
Hannah Beardsley Middle School |
47 | Not in DB | |
|
High School
Prairie Ridge High School |
155 | Not in DB | |
Property History
| DATE: | EVENT: | PRICE: | SOURCE: |
|---|---|---|---|
| 5 Nov, 2016 | Under contract | $0 | MRED MLS |
| 27 Oct, 2016 | Listed for sale | $0 | MRED MLS |
| 20 Oct, 2021 | Sold | $370,000 | MRED MLS |
| 13 Sep, 2021 | Under contract | $380,000 | MRED MLS |
| 7 Sep, 2021 | Listed for sale | $380,000 | MRED MLS |
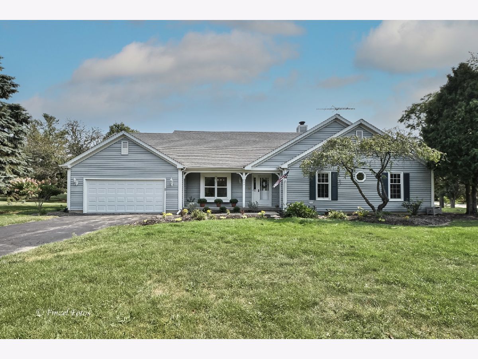
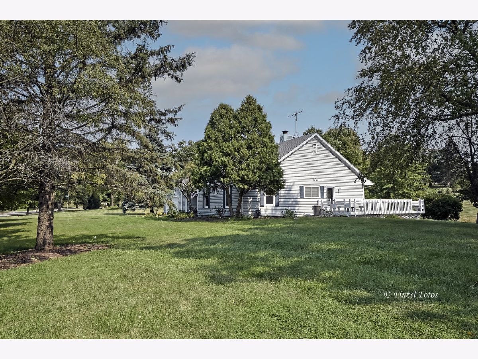
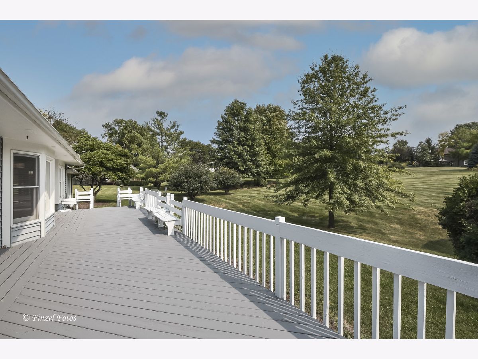
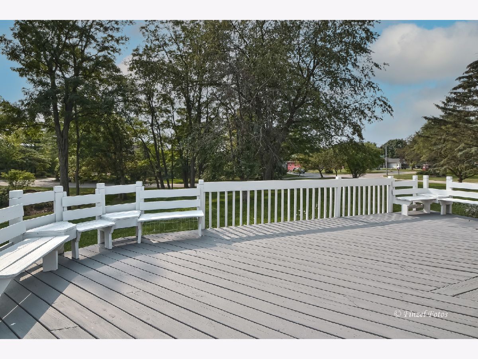
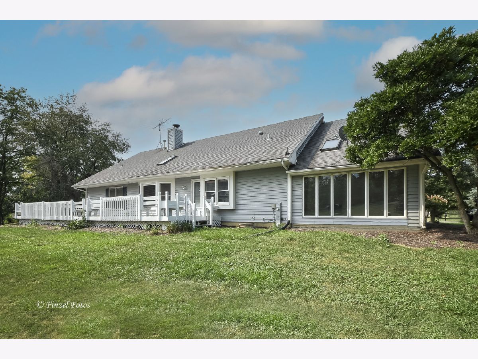
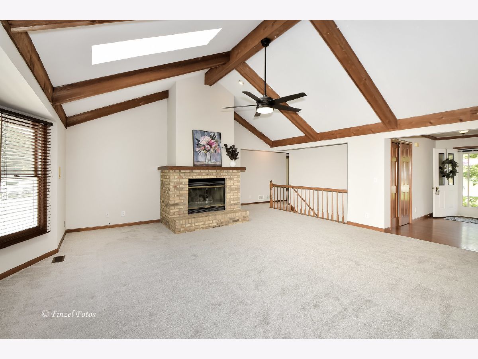
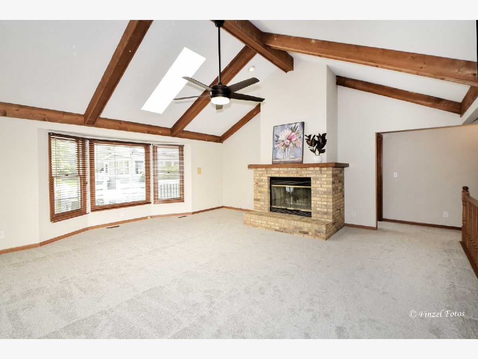
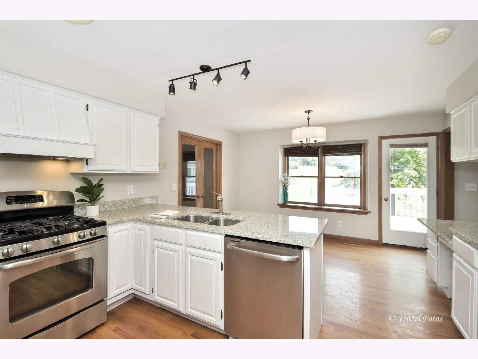
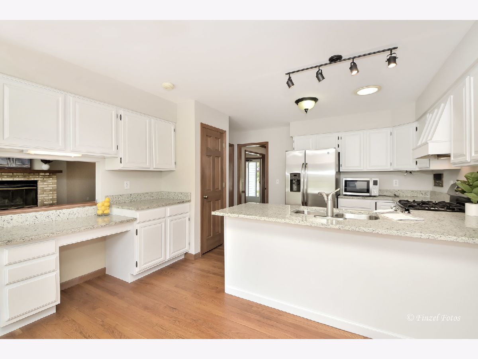
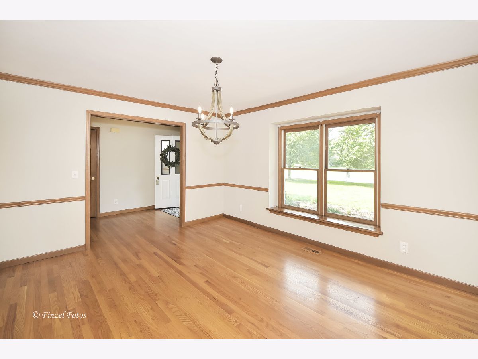
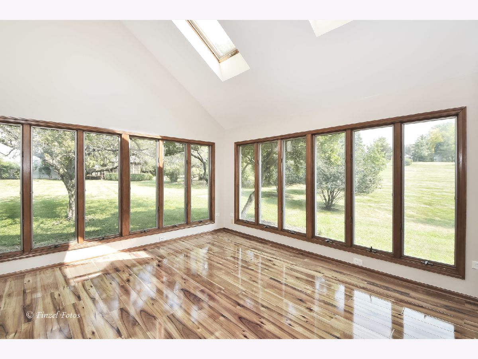
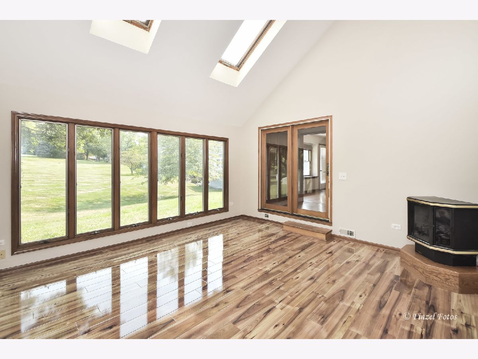
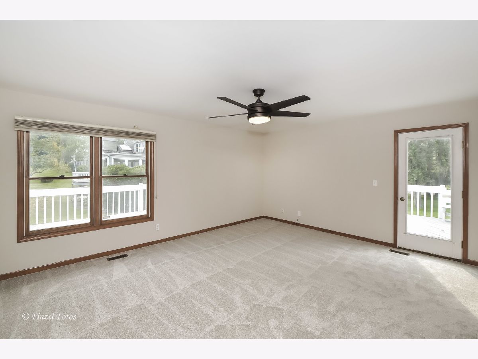
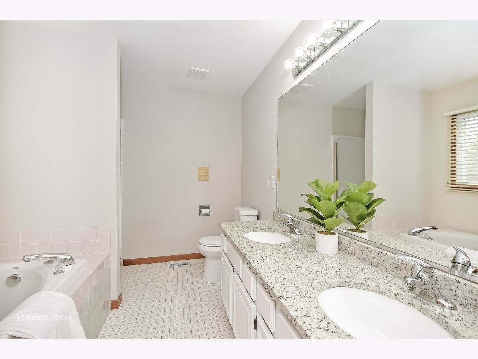
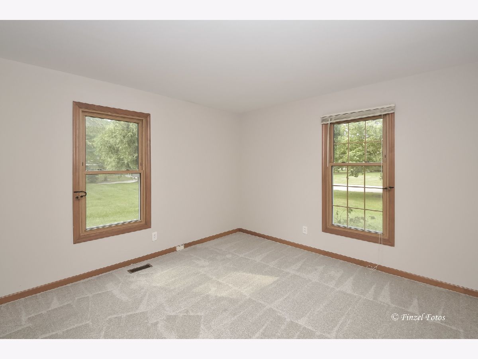
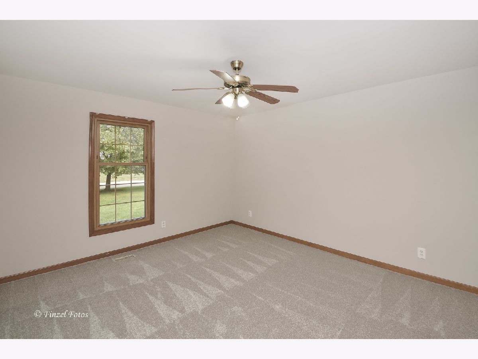
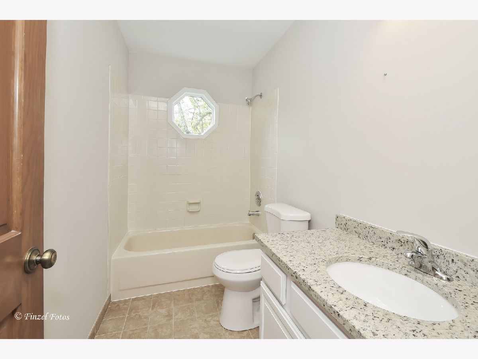
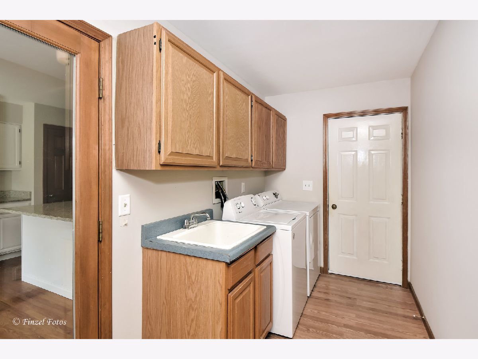
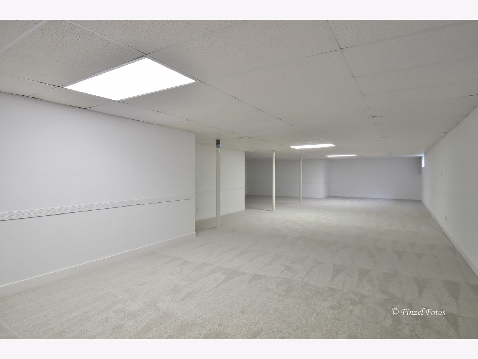
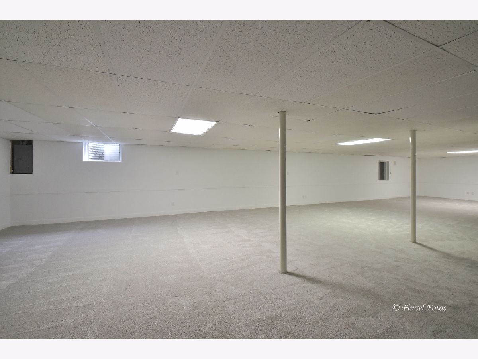
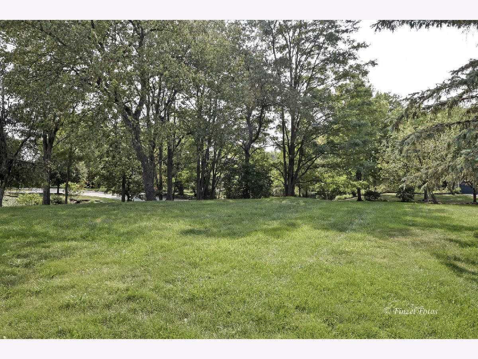
Room Specifics
Total Bedrooms: 3
Bedrooms Above Ground: 3
Bedrooms Below Ground: 0
Dimensions: —
Floor Type: Carpet
Dimensions: —
Floor Type: Carpet
Full Bathrooms: 2
Bathroom Amenities: Whirlpool,Separate Shower,Double Sink
Bathroom in Basement: 0
Rooms: Sun Room,Recreation Room
Basement Description: Finished
Other Specifics
| 2 | |
| — | |
| Asphalt | |
| Deck, Porch | |
| Corner Lot | |
| 117X125X139 | |
| — | |
| Full | |
| Vaulted/Cathedral Ceilings, Skylight(s), Hardwood Floors, Wood Laminate Floors, First Floor Bedroom, First Floor Laundry, Walk-In Closet(s), Beamed Ceilings, Some Carpeting, Some Wood Floors, Granite Counters, Separate Dining Room | |
| Range, Microwave, Dishwasher, Refrigerator, Washer, Dryer, Disposal, Stainless Steel Appliance(s), Gas Cooktop, Intercom | |
| Not in DB | |
| Curbs, Street Paved | |
| — | |
| — | |
| Wood Burning, Gas Starter |
Tax History
| Year | Property Taxes |
|---|---|
| 2021 | $10,210 |
Contact Agent
Nearby Sold Comparables
Contact Agent
Listing Provided By
HomeSmart Connect LLC

