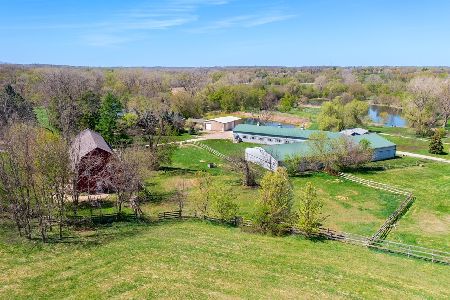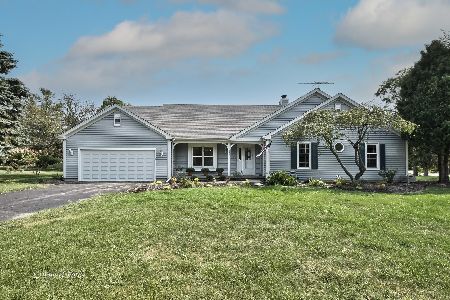605 Tomahawk Lane, Crystal Lake, Illinois 60014
$389,900
|
Sold
|
|
| Status: | Closed |
| Sqft: | 2,786 |
| Cost/Sqft: | $140 |
| Beds: | 4 |
| Baths: | 3 |
| Year Built: | 1987 |
| Property Taxes: | $9,979 |
| Days On Market: | 1639 |
| Lot Size: | 0,80 |
Description
Gorgeous 4 Bedroom home situated on just under an acre in great near north Crystal Lake neighborhood. Huge kitchen includes hardwood flooring, center island, and all stainless steel appliances. Opens to family room with fireplace - great for entertaining! Laundry/mud room with high efficiency washer/dryer and entrance from the oversized garage. Formal living room and dining room. Four spacious bedrooms offer carpeting and master bedroom features a luxury en suite bathroom with updated corian counters, brushed nickel fixtures, and a walk-in closet. Finished basement including a rec room, fitness area, and game room. Ample storage with tons of closet space, basement storage, crawl space, and garage attic. Attic re-insulated in 2021 and chimney rebuilt. Reverse osmosis water system and efficient furnace, a/c, and hot water heater. Large deck and screened gazebo with ceiling fan and electric in beautiful landscaped backyard. Near schools, Veterans Acres, Sternes Woods, and downtown Crystal Lake with shopping, dining, entertainment, and Metra train to the city.
Property Specifics
| Single Family | |
| — | |
| Traditional | |
| 1987 | |
| Full | |
| ROCKWELL | |
| No | |
| 0.8 |
| Mc Henry | |
| Indian Hill Trails | |
| 65 / Annual | |
| Other | |
| Public | |
| Septic-Private | |
| 11120131 | |
| 1428354001 |
Nearby Schools
| NAME: | DISTRICT: | DISTANCE: | |
|---|---|---|---|
|
Grade School
Husmann Elementary School |
47 | — | |
|
Middle School
Hannah Beardsley Middle School |
47 | Not in DB | |
|
High School
Prairie Ridge High School |
155 | Not in DB | |
Property History
| DATE: | EVENT: | PRICE: | SOURCE: |
|---|---|---|---|
| 29 Jul, 2021 | Sold | $389,900 | MRED MLS |
| 18 Jun, 2021 | Under contract | $389,000 | MRED MLS |
| 16 Jun, 2021 | Listed for sale | $389,000 | MRED MLS |
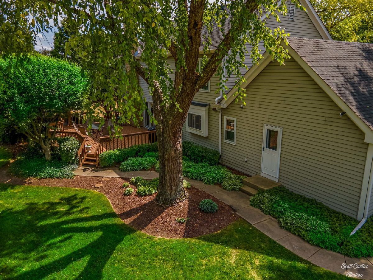
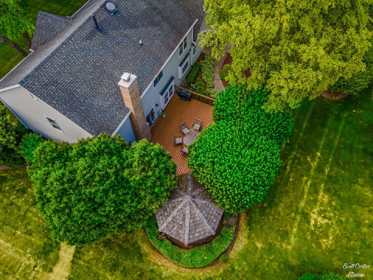
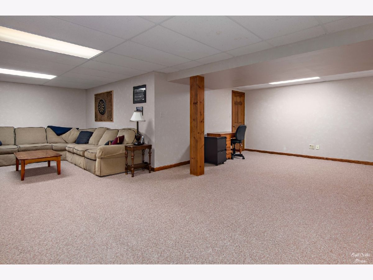
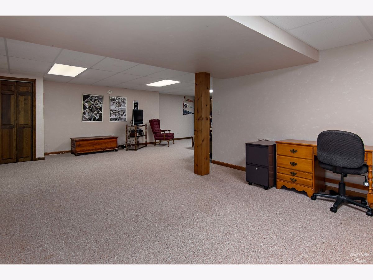
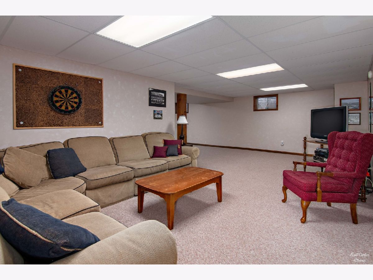
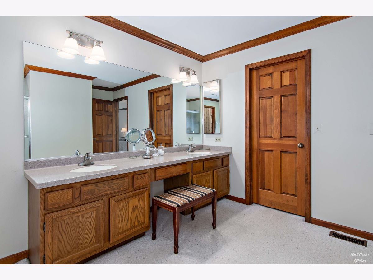
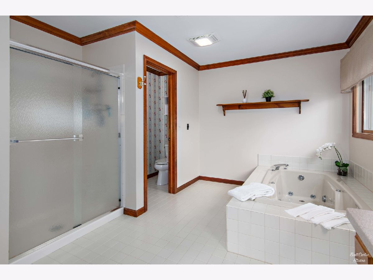
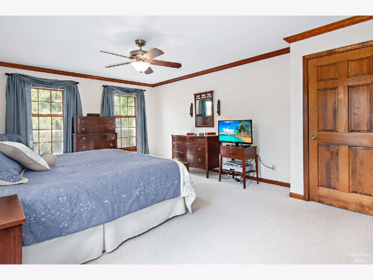
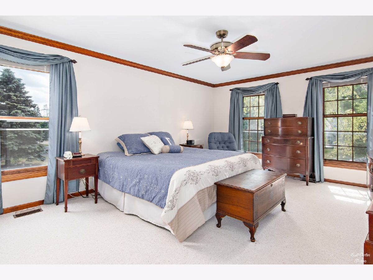
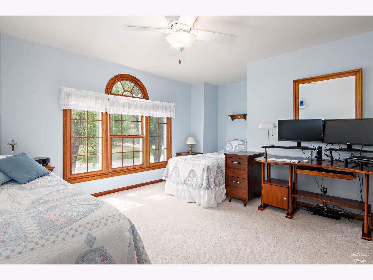
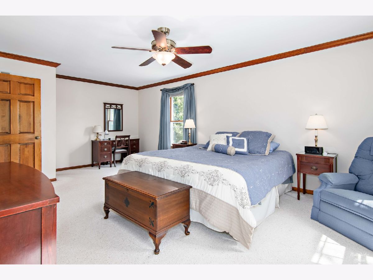
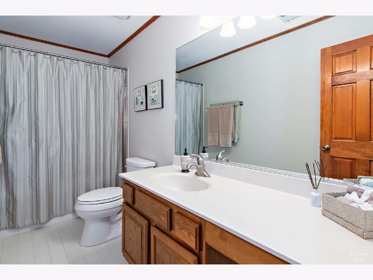
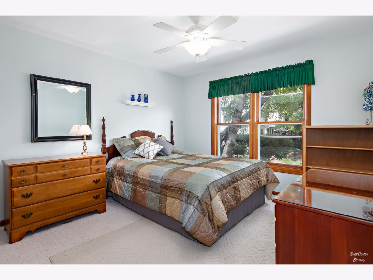
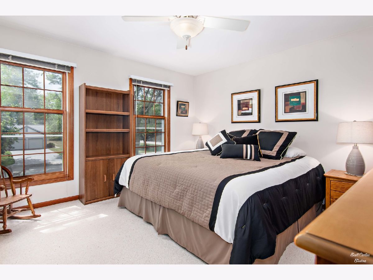
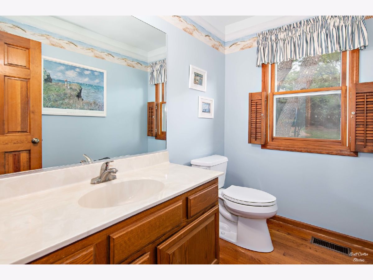
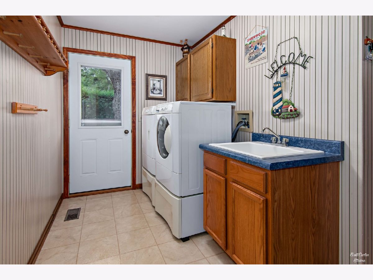
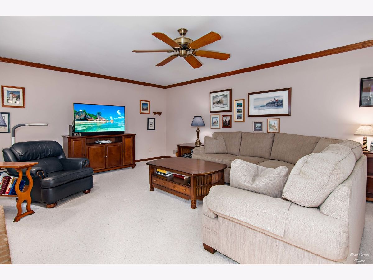
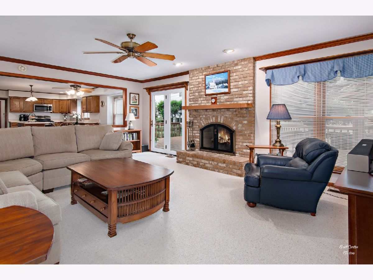
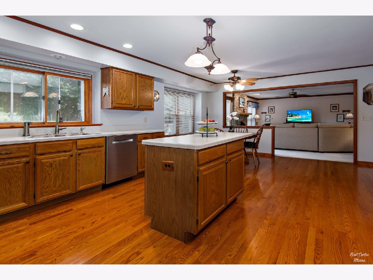
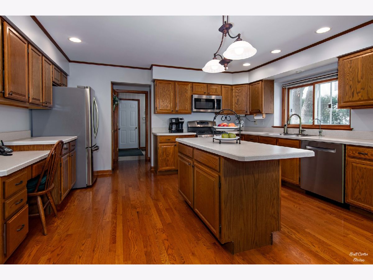
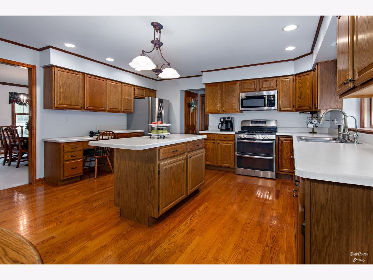
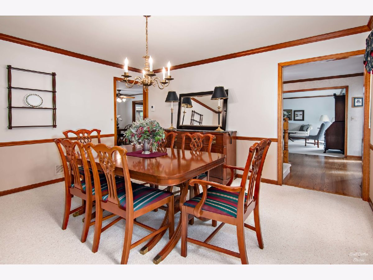
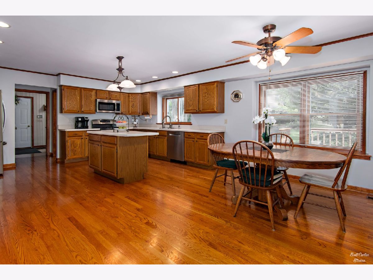
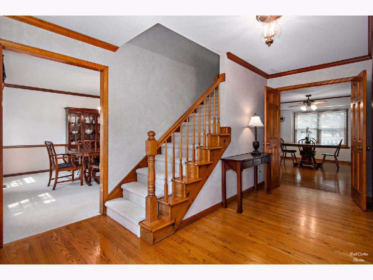
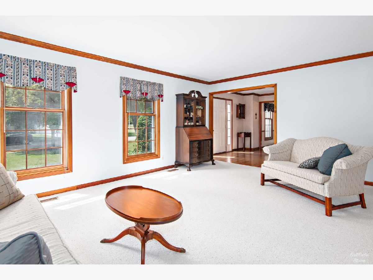
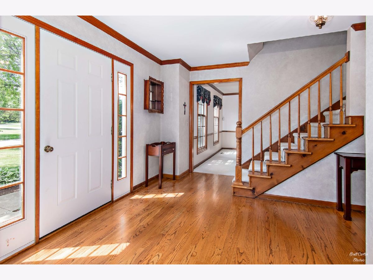
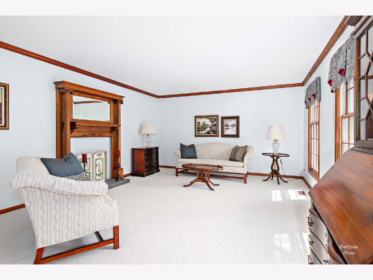
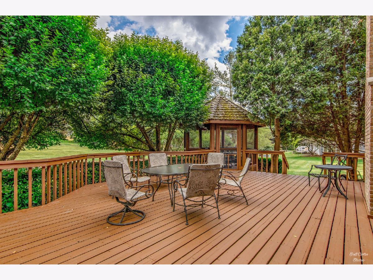
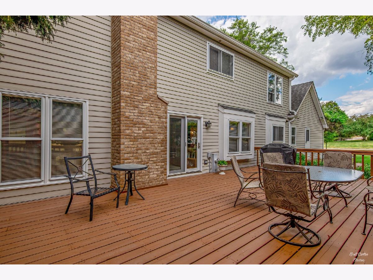
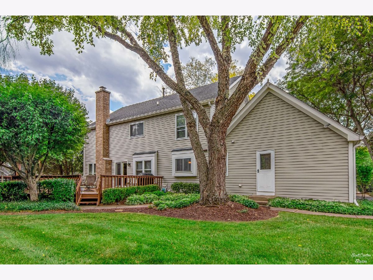
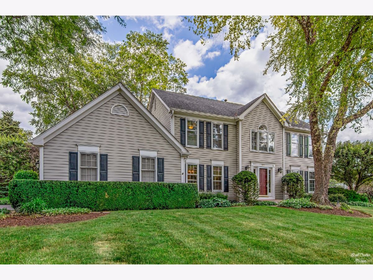
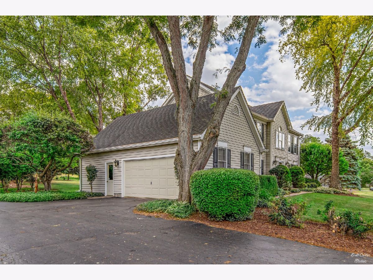
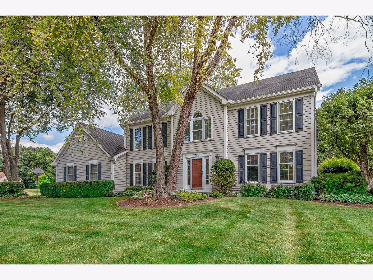
Room Specifics
Total Bedrooms: 4
Bedrooms Above Ground: 4
Bedrooms Below Ground: 0
Dimensions: —
Floor Type: Carpet
Dimensions: —
Floor Type: Carpet
Dimensions: —
Floor Type: Carpet
Full Bathrooms: 3
Bathroom Amenities: Whirlpool,Separate Shower,Double Sink
Bathroom in Basement: 0
Rooms: Recreation Room,Game Room,Exercise Room,Eating Area,Bonus Room,Foyer
Basement Description: Partially Finished,Crawl
Other Specifics
| 2 | |
| Concrete Perimeter | |
| Asphalt | |
| Deck, Storms/Screens | |
| Corner Lot,Landscaped,Wooded | |
| 237X155X229X124 | |
| Unfinished | |
| Full | |
| Hardwood Floors, First Floor Laundry, Built-in Features, Walk-In Closet(s) | |
| Range, Microwave, Dishwasher, Refrigerator, Washer, Dryer, Disposal | |
| Not in DB | |
| Park, Tennis Court(s), Curbs, Street Lights, Street Paved | |
| — | |
| — | |
| Gas Log, Gas Starter |
Tax History
| Year | Property Taxes |
|---|---|
| 2021 | $9,979 |
Contact Agent
Nearby Sold Comparables
Contact Agent
Listing Provided By
Keller Williams Success Realty

