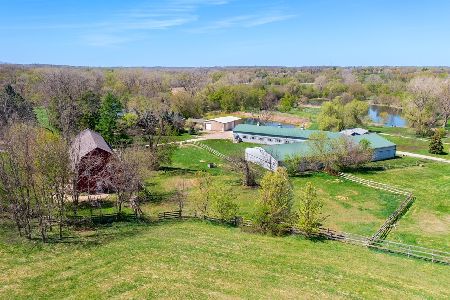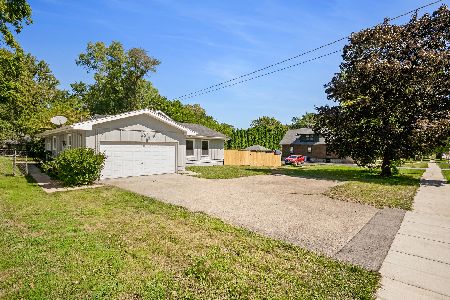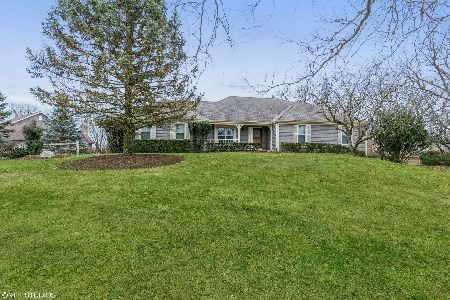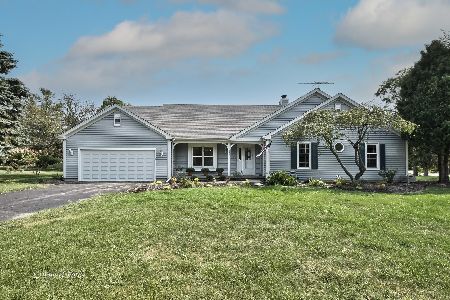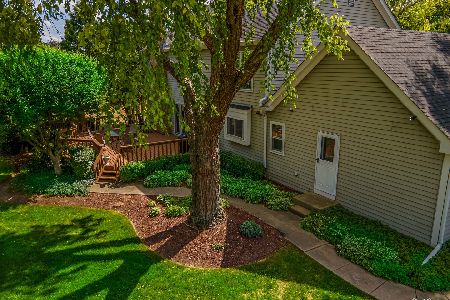206 Burning Bush Trail, Crystal Lake, Illinois 60012
$320,000
|
Sold
|
|
| Status: | Closed |
| Sqft: | 2,948 |
| Cost/Sqft: | $114 |
| Beds: | 5 |
| Baths: | 4 |
| Year Built: | 1989 |
| Property Taxes: | $9,601 |
| Days On Market: | 6134 |
| Lot Size: | 0,50 |
Description
Huge gourmet Kitchen w/hardwood, granite, SS appliances, island & large eating area. FR w/2 story fireplace, vaulted ceiling & gleaming hardwood floors. Huge Master Suite with 2 closets, tray ceiling, spacious bath with double vanity, separate whirlpool tub & shower. 1st floor den/office. Full finished walkout basement w/rec room, full kitchen, bath, 5th BR & storage. Steps to Veteran Acres.
Property Specifics
| Single Family | |
| — | |
| Traditional | |
| 1989 | |
| Full,Walkout | |
| TODDSBURY | |
| No | |
| 0.5 |
| Mc Henry | |
| Indian Hill Trails | |
| 35 / Annual | |
| Insurance | |
| Public | |
| Septic-Private | |
| 07125706 | |
| 1428355005 |
Nearby Schools
| NAME: | DISTRICT: | DISTANCE: | |
|---|---|---|---|
|
Grade School
Husmann Elementary School |
47 | — | |
|
Middle School
Hannah Beardsley Middle School |
47 | Not in DB | |
|
High School
Prairie Ridge High School |
155 | Not in DB | |
Property History
| DATE: | EVENT: | PRICE: | SOURCE: |
|---|---|---|---|
| 24 Sep, 2009 | Sold | $320,000 | MRED MLS |
| 24 Aug, 2009 | Under contract | $335,000 | MRED MLS |
| — | Last price change | $348,000 | MRED MLS |
| 3 Feb, 2009 | Listed for sale | $350,000 | MRED MLS |
| 1 Sep, 2022 | Sold | $409,000 | MRED MLS |
| 10 Jul, 2022 | Under contract | $409,000 | MRED MLS |
| — | Last price change | $419,000 | MRED MLS |
| 27 Apr, 2022 | Listed for sale | $469,000 | MRED MLS |
Room Specifics
Total Bedrooms: 5
Bedrooms Above Ground: 5
Bedrooms Below Ground: 0
Dimensions: —
Floor Type: Carpet
Dimensions: —
Floor Type: Carpet
Dimensions: —
Floor Type: Carpet
Dimensions: —
Floor Type: —
Full Bathrooms: 4
Bathroom Amenities: Whirlpool,Separate Shower,Double Sink
Bathroom in Basement: 1
Rooms: Kitchen,Bedroom 5,Den,Gallery,Recreation Room
Basement Description: Finished
Other Specifics
| 2 | |
| Concrete Perimeter | |
| Asphalt | |
| Deck | |
| Landscaped | |
| 105X227X105X227 | |
| Full,Unfinished | |
| Full | |
| Vaulted/Cathedral Ceilings, In-Law Arrangement | |
| Range, Dishwasher, Refrigerator, Disposal | |
| Not in DB | |
| Tennis Courts, Street Lights, Street Paved | |
| — | |
| — | |
| Wood Burning, Gas Starter |
Tax History
| Year | Property Taxes |
|---|---|
| 2009 | $9,601 |
| 2022 | $10,695 |
Contact Agent
Nearby Similar Homes
Nearby Sold Comparables
Contact Agent
Listing Provided By
Baird & Warner

