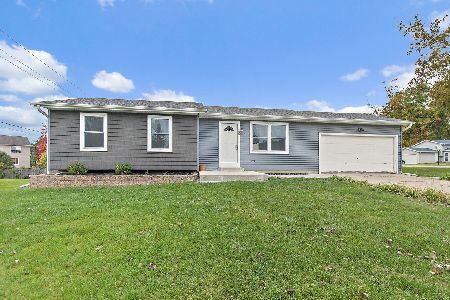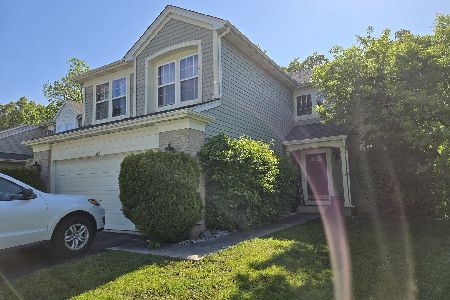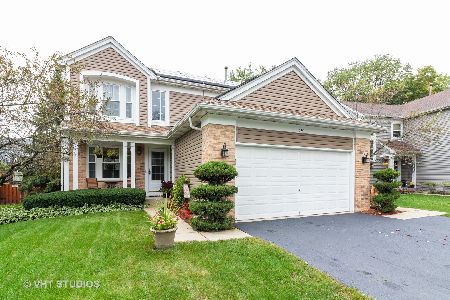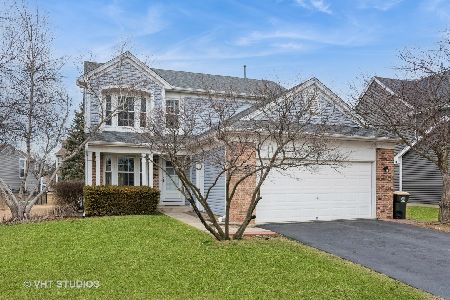597 Arbor Lane, South Elgin, Illinois 60177
$300,000
|
Sold
|
|
| Status: | Closed |
| Sqft: | 2,274 |
| Cost/Sqft: | $127 |
| Beds: | 4 |
| Baths: | 3 |
| Year Built: | 1994 |
| Property Taxes: | $6,621 |
| Days On Market: | 2500 |
| Lot Size: | 0,21 |
Description
The best listing in Sugar Ridge! St. Charles schools, 4 true bedrooms and absolutely impeccable condition. Just painted top-to-bottom in warm earth tone color! Virtually all important components have been replaced: roof 2010, siding 2010, windows 2010-2012, water heater 2016, furnace 2016. Simply move in and enjoy this beautiful home! Some of the many features: 9' 1st floor ceilings, 2-story oak staircase, hardwood and ceramic floors throughout (except stairs & hallway), vaulted cathedral ceilings, skylights and 4 ceiling fans. Large 41'x27' unfinished basement with floors and walls painted. Great corner lot with nice backyard backing to wooded area! All landscaping was trimmed, edged and new mulch put down this fall. This is simply the best Sugar Ridge home to have recently come on the market!
Property Specifics
| Single Family | |
| — | |
| — | |
| 1994 | |
| Full | |
| — | |
| No | |
| 0.21 |
| Kane | |
| Sugar Ridge | |
| 0 / Not Applicable | |
| None | |
| Public | |
| Public Sewer | |
| 10274378 | |
| 0903254009 |
Nearby Schools
| NAME: | DISTRICT: | DISTANCE: | |
|---|---|---|---|
|
Grade School
Anderson Elementary School |
303 | — | |
|
Middle School
Haines Middle School |
303 | Not in DB | |
|
High School
St Charles North High School |
303 | Not in DB | |
Property History
| DATE: | EVENT: | PRICE: | SOURCE: |
|---|---|---|---|
| 22 Mar, 2019 | Sold | $300,000 | MRED MLS |
| 17 Feb, 2019 | Under contract | $289,900 | MRED MLS |
| 15 Feb, 2019 | Listed for sale | $289,900 | MRED MLS |
Room Specifics
Total Bedrooms: 4
Bedrooms Above Ground: 4
Bedrooms Below Ground: 0
Dimensions: —
Floor Type: Hardwood
Dimensions: —
Floor Type: Hardwood
Dimensions: —
Floor Type: Hardwood
Full Bathrooms: 3
Bathroom Amenities: Separate Shower,Double Sink,Soaking Tub
Bathroom in Basement: 0
Rooms: Eating Area,Walk In Closet
Basement Description: Unfinished
Other Specifics
| 2 | |
| Concrete Perimeter | |
| Asphalt | |
| Patio, Brick Paver Patio, Storms/Screens | |
| Corner Lot,Irregular Lot | |
| 67X34X70X94X127 | |
| — | |
| Full | |
| Vaulted/Cathedral Ceilings, Skylight(s), Hardwood Floors, First Floor Laundry, First Floor Full Bath, Walk-In Closet(s) | |
| Range, Microwave, Dishwasher, Refrigerator, Washer, Dryer, Stainless Steel Appliance(s), Water Softener, Water Softener Owned | |
| Not in DB | |
| Sidewalks, Street Lights, Street Paved | |
| — | |
| — | |
| Wood Burning, Gas Starter |
Tax History
| Year | Property Taxes |
|---|---|
| 2019 | $6,621 |
Contact Agent
Nearby Sold Comparables
Contact Agent
Listing Provided By
RE/MAX Horizon







