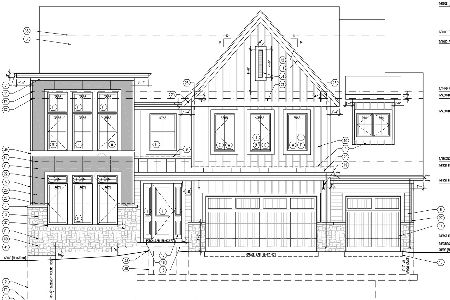594 Cambridge Avenue, Elmhurst, Illinois 60126
$1,010,000
|
Sold
|
|
| Status: | Closed |
| Sqft: | 3,953 |
| Cost/Sqft: | $269 |
| Beds: | 4 |
| Baths: | 5 |
| Year Built: | 2014 |
| Property Taxes: | $22,577 |
| Days On Market: | 2064 |
| Lot Size: | 0,17 |
Description
Better than new home includes blinds and professional landscaping with paver patio in front and rear yard on wide 60 foot lot in walk to Jefferson location. Nothing like it on the market. This home has it all, newly repainted throughout, white kitchen, 1st floor office/bedroom with 1st floor full bath, master bedroom includes 2 walk in closets and versatile bonus room. Main floor includes 10 ceilings, cove moldings in family room and office, French doors leading to front patio. Extra large family room includes a wet bar with beverage fridge and is located next to the dining room for enhance entertaining. Custom closet throughout, whole house generator, beautiful bar in the basement with dishwasher and full fridge, media room with all equipment included. Walk to Prairie Path, Vallette Business District, and school.
Property Specifics
| Single Family | |
| — | |
| Traditional | |
| 2014 | |
| Full | |
| — | |
| No | |
| 0.17 |
| Du Page | |
| — | |
| 0 / Not Applicable | |
| None | |
| Lake Michigan | |
| Sewer-Storm | |
| 10723982 | |
| 0612308009 |
Nearby Schools
| NAME: | DISTRICT: | DISTANCE: | |
|---|---|---|---|
|
Grade School
Jefferson Elementary School |
205 | — | |
|
Middle School
Bryan Middle School |
205 | Not in DB | |
|
High School
York Community High School |
205 | Not in DB | |
Property History
| DATE: | EVENT: | PRICE: | SOURCE: |
|---|---|---|---|
| 3 Jun, 2014 | Sold | $1,090,000 | MRED MLS |
| 2 May, 2014 | Under contract | $1,150,000 | MRED MLS |
| 14 Apr, 2014 | Listed for sale | $1,150,000 | MRED MLS |
| 14 Aug, 2020 | Sold | $1,010,000 | MRED MLS |
| 16 Jul, 2020 | Under contract | $1,065,000 | MRED MLS |
| — | Last price change | $1,075,000 | MRED MLS |
| 24 May, 2020 | Listed for sale | $1,100,000 | MRED MLS |
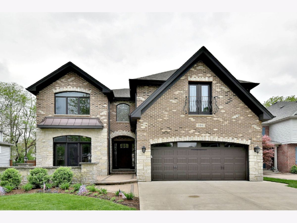
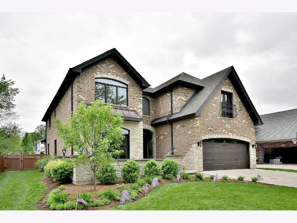
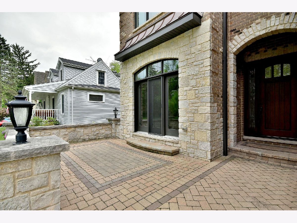
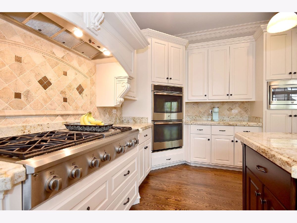
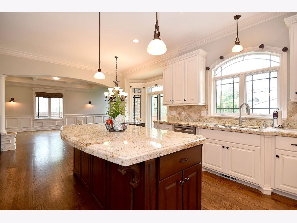
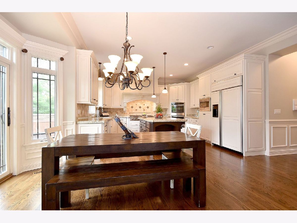
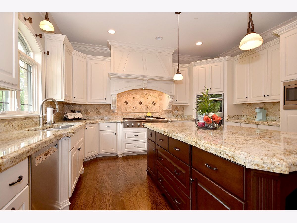
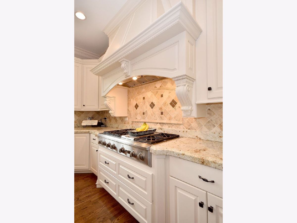
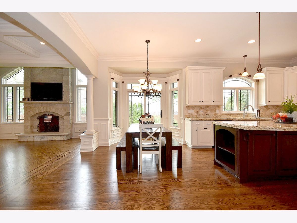
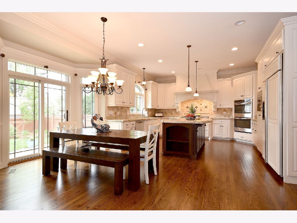
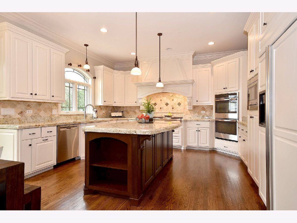
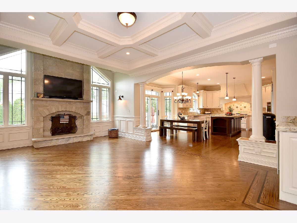
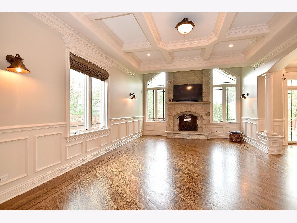
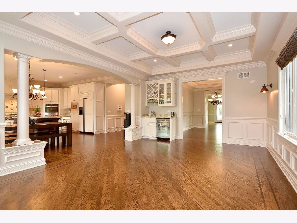
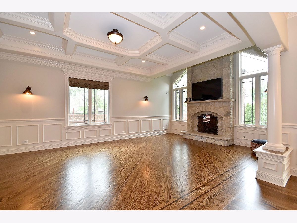
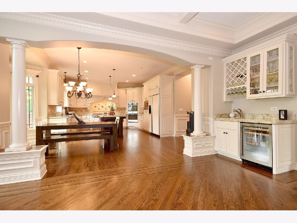
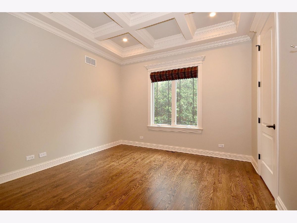
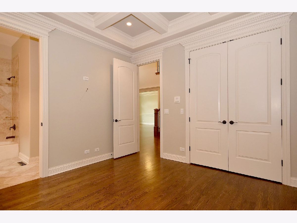
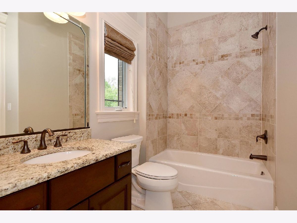
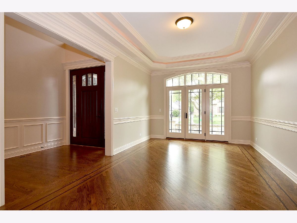
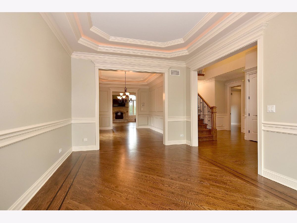
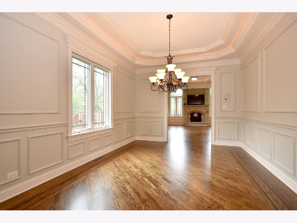
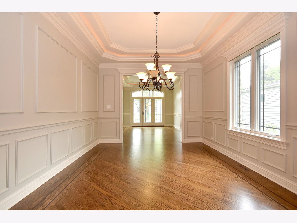
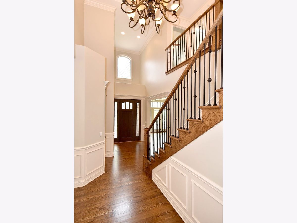
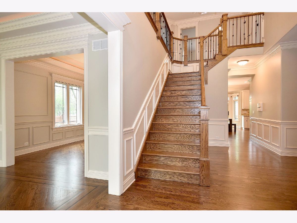
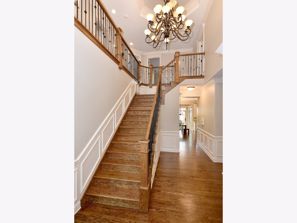
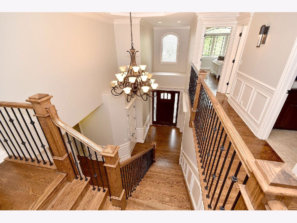
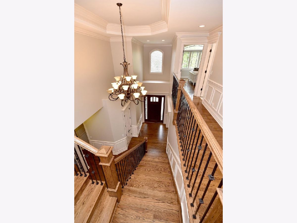
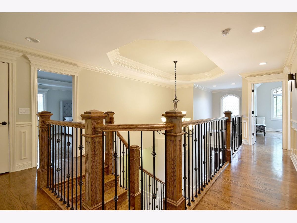
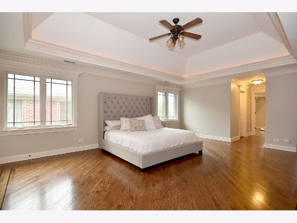
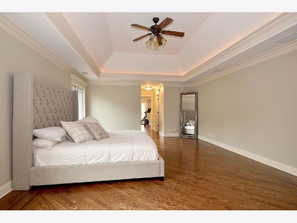
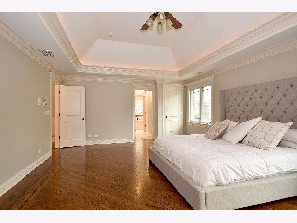
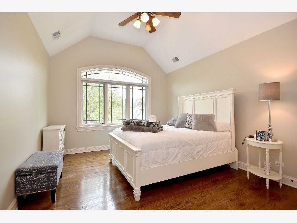
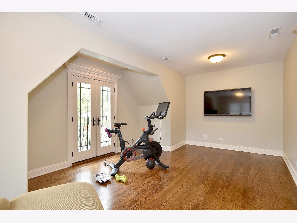
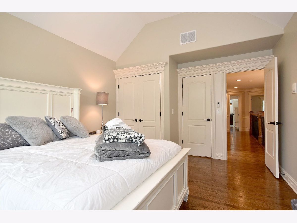
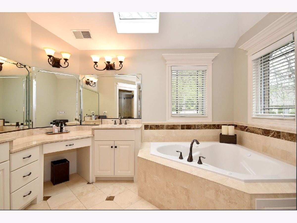
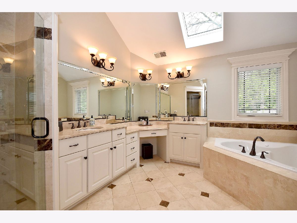
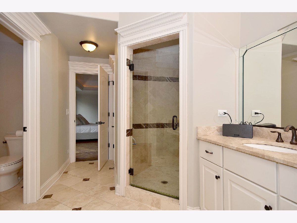
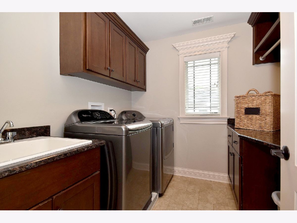
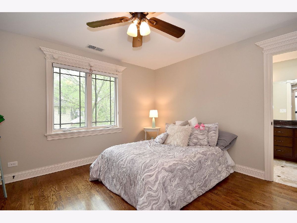
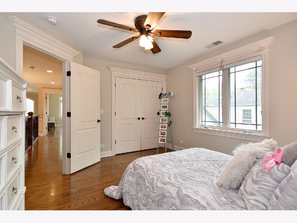
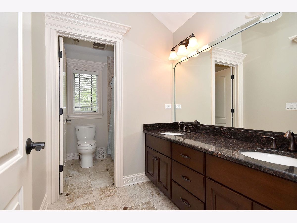
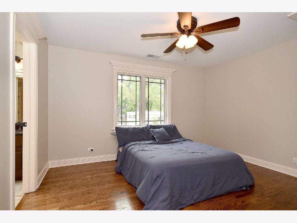
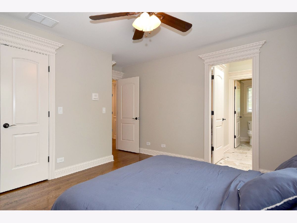
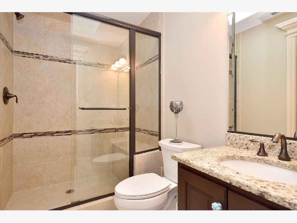
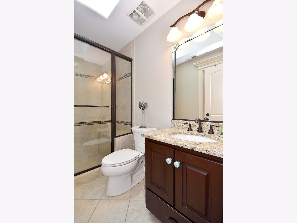
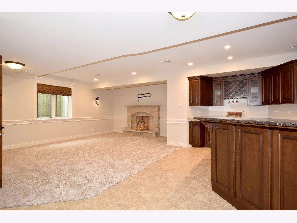
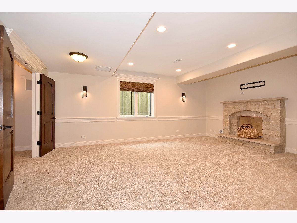
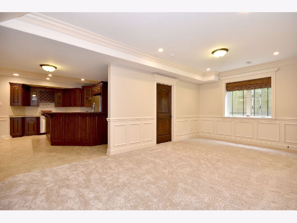
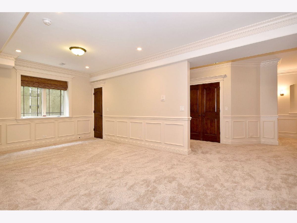
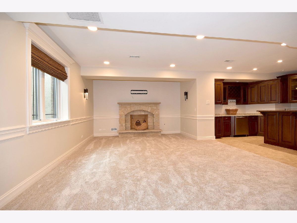
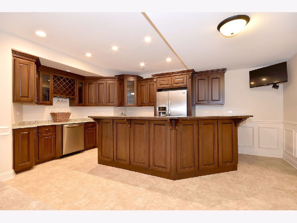
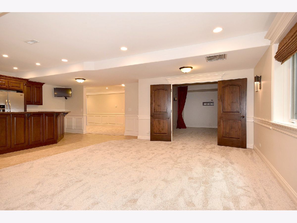
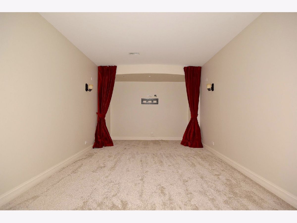
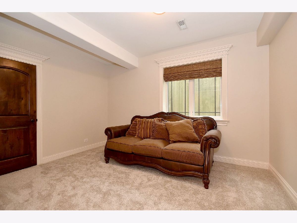
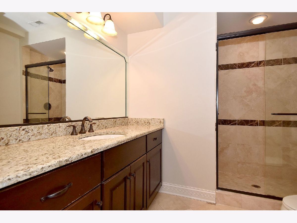
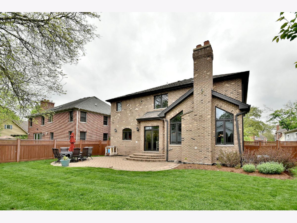
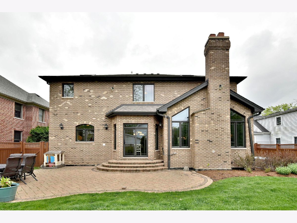
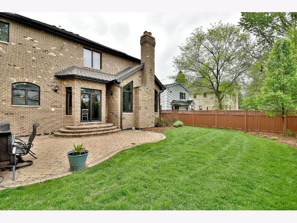
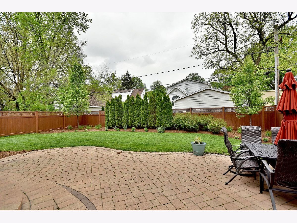
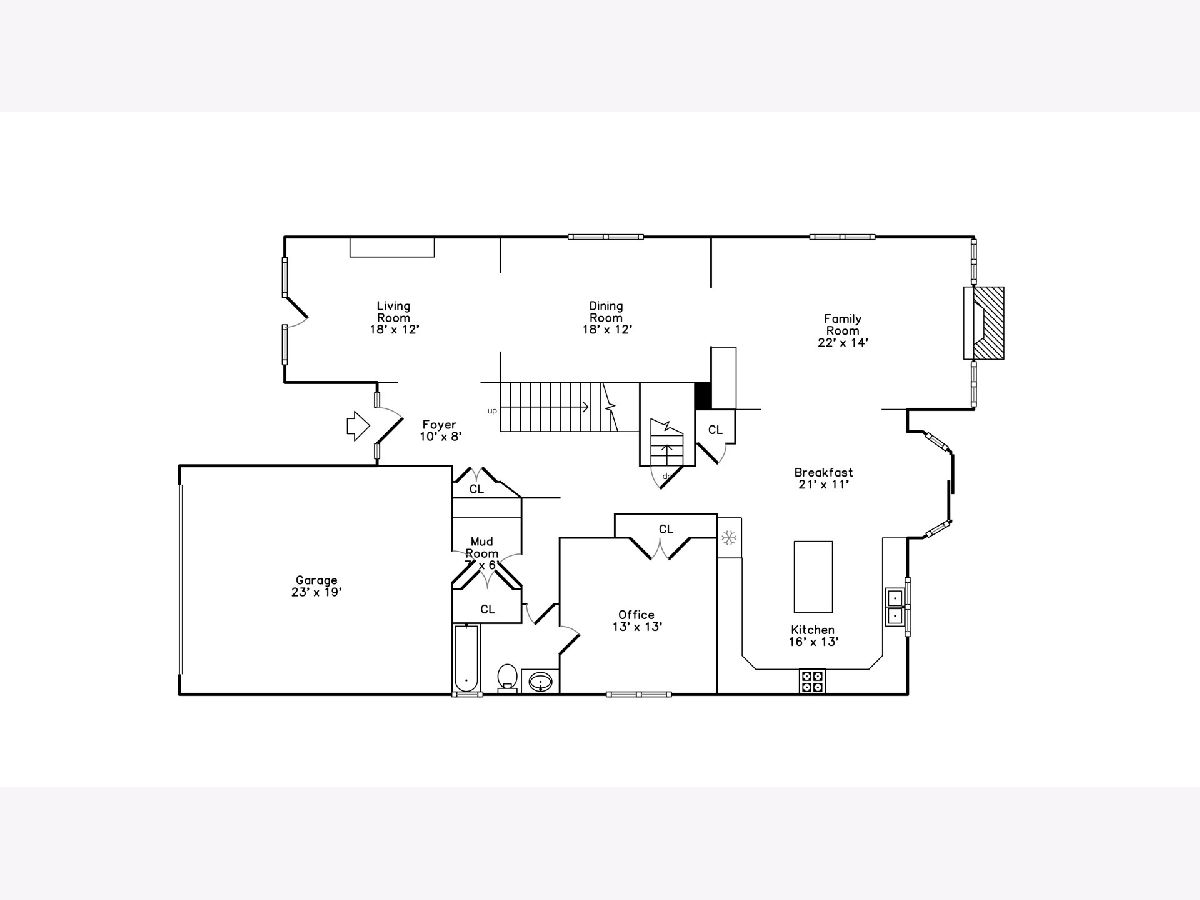
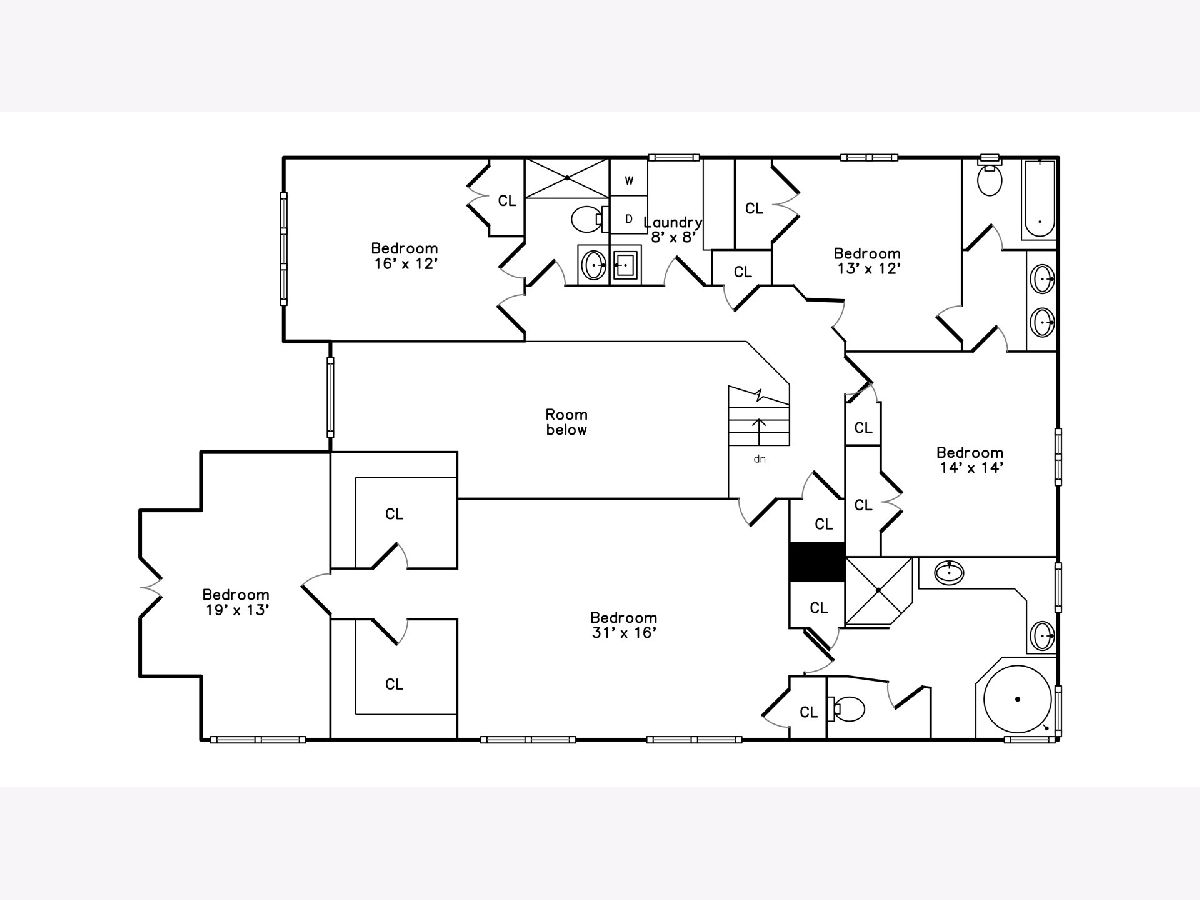
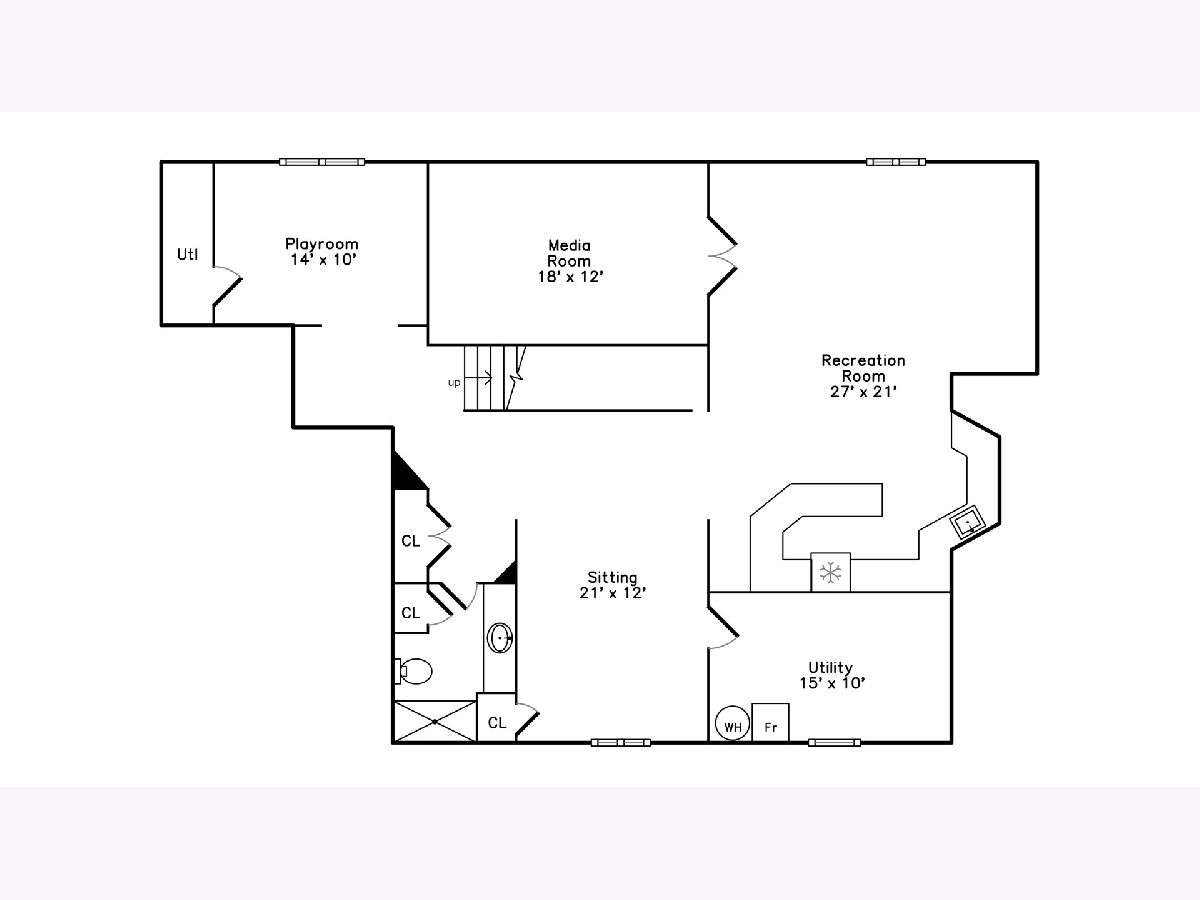
Room Specifics
Total Bedrooms: 4
Bedrooms Above Ground: 4
Bedrooms Below Ground: 0
Dimensions: —
Floor Type: Hardwood
Dimensions: —
Floor Type: Hardwood
Dimensions: —
Floor Type: Hardwood
Full Bathrooms: 5
Bathroom Amenities: Whirlpool,Separate Shower
Bathroom in Basement: 1
Rooms: Bonus Room,Game Room,Library,Media Room,Mud Room,Recreation Room,Walk In Closet
Basement Description: Finished
Other Specifics
| 2 | |
| — | |
| Concrete | |
| — | |
| — | |
| 60 X 134 | |
| — | |
| Full | |
| Bar-Dry, Bar-Wet, Hardwood Floors, First Floor Bedroom, First Floor Full Bath | |
| — | |
| Not in DB | |
| — | |
| — | |
| — | |
| Gas Log, Gas Starter |
Tax History
| Year | Property Taxes |
|---|---|
| 2020 | $22,577 |
Contact Agent
Nearby Similar Homes
Nearby Sold Comparables
Contact Agent
Listing Provided By
L.W. Reedy Real Estate








