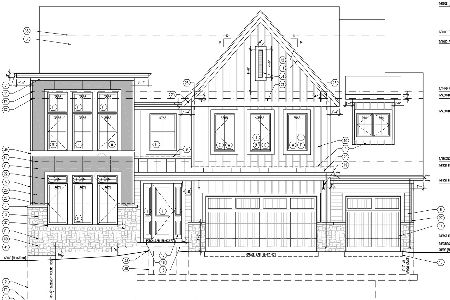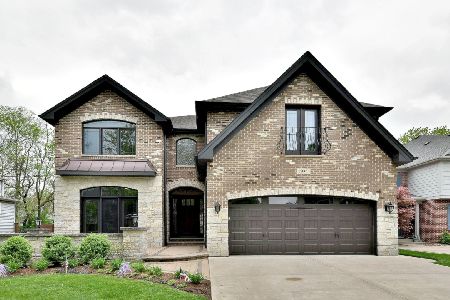604 Cambridge Avenue, Elmhurst, Illinois 60126
$1,097,170
|
Sold
|
|
| Status: | Closed |
| Sqft: | 4,000 |
| Cost/Sqft: | $288 |
| Beds: | 4 |
| Baths: | 5 |
| Year Built: | 2008 |
| Property Taxes: | $19,022 |
| Days On Market: | 3908 |
| Lot Size: | 0,00 |
Description
LUXURY IN SAUGHT AFTER TUXEDO PARK.2008 BUILD.4,000 SQ FT.STONE & BRICK GEM. TASTEFULLY DECORATED.10' CEILINGS,MOLDING,COFFERED CEILINGS.WAINSCOTING.3WBFP & GAS FIREPIT. FORMAL LIVING & DINING RD.GOURMET KITCHEN. FAMILY RM. 1ST FLOOR PRVT DEN. MASTER SUIT W/SPA BATH. 4 SPACIOUS BEDRMS UP.4.1 BATHS.FINISHED BASE W/BAR,REC & 5TH BEDROOM. PAVOR PATIO IN FRONT & BACK.THE WORKS. WALK 2 JEFF GS,PARKS,SHOPS & MORE.
Property Specifics
| Single Family | |
| — | |
| Traditional | |
| 2008 | |
| Full | |
| — | |
| No | |
| 0 |
| Du Page | |
| Tuxedo Park | |
| 0 / Not Applicable | |
| None | |
| Lake Michigan | |
| Sewer-Storm | |
| 08914803 | |
| 0612308011 |
Nearby Schools
| NAME: | DISTRICT: | DISTANCE: | |
|---|---|---|---|
|
Grade School
Jefferson Elementary School |
205 | — | |
|
Middle School
Sandburg Middle School |
205 | Not in DB | |
|
High School
York Community High School |
205 | Not in DB | |
Property History
| DATE: | EVENT: | PRICE: | SOURCE: |
|---|---|---|---|
| 27 Jul, 2009 | Sold | $1,050,000 | MRED MLS |
| 19 Jun, 2009 | Under contract | $1,224,900 | MRED MLS |
| 16 Jan, 2009 | Listed for sale | $1,224,900 | MRED MLS |
| 22 Jul, 2015 | Sold | $1,097,170 | MRED MLS |
| 13 May, 2015 | Under contract | $1,150,000 | MRED MLS |
| 7 May, 2015 | Listed for sale | $1,150,000 | MRED MLS |
Room Specifics
Total Bedrooms: 5
Bedrooms Above Ground: 4
Bedrooms Below Ground: 1
Dimensions: —
Floor Type: Carpet
Dimensions: —
Floor Type: Carpet
Dimensions: —
Floor Type: Carpet
Dimensions: —
Floor Type: —
Full Bathrooms: 5
Bathroom Amenities: Separate Shower,Steam Shower,Double Sink
Bathroom in Basement: 1
Rooms: Bedroom 5,Eating Area,Recreation Room,Sitting Room,Study,Utility Room-2nd Floor
Basement Description: Finished
Other Specifics
| 2 | |
| Concrete Perimeter | |
| Brick | |
| Patio | |
| Landscaped | |
| 60X132 | |
| Pull Down Stair,Unfinished | |
| Full | |
| Vaulted/Cathedral Ceilings, Skylight(s), Bar-Dry, Bar-Wet, Hardwood Floors, Second Floor Laundry | |
| Double Oven, Microwave, Dishwasher, Refrigerator, Disposal | |
| Not in DB | |
| Pool, Sidewalks, Street Lights, Street Paved | |
| — | |
| — | |
| Wood Burning, Gas Starter |
Tax History
| Year | Property Taxes |
|---|---|
| 2015 | $19,022 |
Contact Agent
Nearby Similar Homes
Nearby Sold Comparables
Contact Agent
Listing Provided By
@properties











