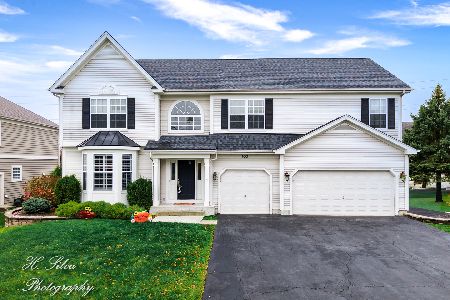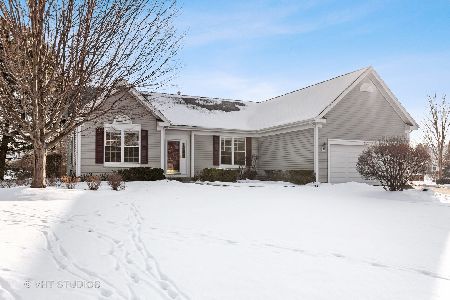594 Glenbrook Road, Crystal Lake, Illinois 60012
$285,000
|
Sold
|
|
| Status: | Closed |
| Sqft: | 2,863 |
| Cost/Sqft: | $101 |
| Beds: | 5 |
| Baths: | 4 |
| Year Built: | 1998 |
| Property Taxes: | $10,361 |
| Days On Market: | 4196 |
| Lot Size: | 0,51 |
Description
Great value in the Woods at Wyndmuir. All 5 bedrooms on 2nd floor including huge master suite. Almost 2900 sq.ft. plus another 1600 sq.ft. living space in finished basement w/full bath. Open floor plan with formal living room & dining room, family room w/fireplace, kitchen has lots of cabinets & eating area. Half acre corner lot w/tree lined backyard. Just 5 min to the Metra and in Prairie Ridge High School district.
Property Specifics
| Single Family | |
| — | |
| Traditional | |
| 1998 | |
| Full | |
| 2 STORY | |
| No | |
| 0.51 |
| Mc Henry | |
| Wyndmuir | |
| 125 / Annual | |
| Insurance | |
| Public | |
| Public Sewer | |
| 08687056 | |
| 1427376016 |
Nearby Schools
| NAME: | DISTRICT: | DISTANCE: | |
|---|---|---|---|
|
Grade School
Husmann Elementary School |
47 | — | |
|
Middle School
Hannah Beardsley Middle School |
47 | Not in DB | |
|
High School
Prairie Ridge High School |
155 | Not in DB | |
Property History
| DATE: | EVENT: | PRICE: | SOURCE: |
|---|---|---|---|
| 15 May, 2015 | Sold | $285,000 | MRED MLS |
| 21 Mar, 2015 | Under contract | $289,900 | MRED MLS |
| 30 Jul, 2014 | Listed for sale | $289,900 | MRED MLS |
| 30 Apr, 2020 | Sold | $300,000 | MRED MLS |
| 20 Mar, 2020 | Under contract | $309,000 | MRED MLS |
| — | Last price change | $319,900 | MRED MLS |
| 29 Feb, 2020 | Listed for sale | $319,900 | MRED MLS |
Room Specifics
Total Bedrooms: 5
Bedrooms Above Ground: 5
Bedrooms Below Ground: 0
Dimensions: —
Floor Type: Carpet
Dimensions: —
Floor Type: Carpet
Dimensions: —
Floor Type: Carpet
Dimensions: —
Floor Type: —
Full Bathrooms: 4
Bathroom Amenities: Separate Shower,Double Sink
Bathroom in Basement: 1
Rooms: Bedroom 5,Recreation Room,Workshop
Basement Description: Finished
Other Specifics
| 3 | |
| Concrete Perimeter | |
| Asphalt | |
| Storms/Screens | |
| Corner Lot,Cul-De-Sac,Landscaped | |
| 180X166X124X103 | |
| Unfinished | |
| Full | |
| Vaulted/Cathedral Ceilings, First Floor Laundry | |
| Range, Dishwasher, Refrigerator, Washer, Dryer, Disposal | |
| Not in DB | |
| Water Rights, Street Lights, Street Paved | |
| — | |
| — | |
| Attached Fireplace Doors/Screen, Gas Starter |
Tax History
| Year | Property Taxes |
|---|---|
| 2015 | $10,361 |
| 2020 | $9,956 |
Contact Agent
Nearby Similar Homes
Nearby Sold Comparables
Contact Agent
Listing Provided By
Berkshire Hathaway HomeServices Starck Real Estate








