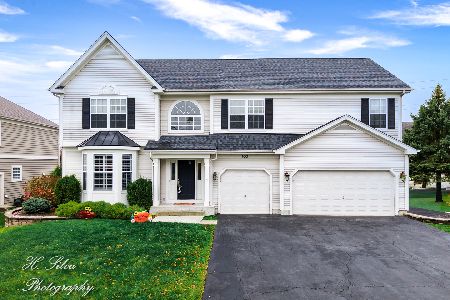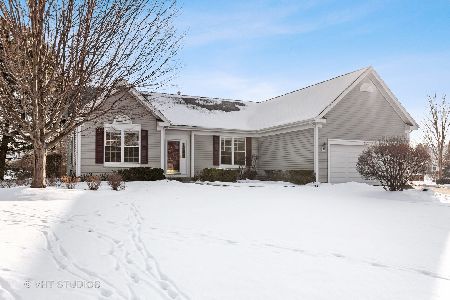773 Providence Lane, Crystal Lake, Illinois 60012
$344,900
|
Sold
|
|
| Status: | Closed |
| Sqft: | 2,856 |
| Cost/Sqft: | $121 |
| Beds: | 4 |
| Baths: | 3 |
| Year Built: | 2000 |
| Property Taxes: | $9,687 |
| Days On Market: | 1957 |
| Lot Size: | 0,49 |
Description
Too Good to be True! This beautifully maintained home is just waiting for you! With so much new and updates throughout plus the easy flow floor plan this beauty is sure to please. All brand new carpet, including the finished basement, paint and updated baths make this a true 10! You will be so impressed with the kitchen offering tons of cabinets w/ pull outs, SS appliances, Quartz counters and a huge island perfect for any type of cooking or family project. This will naturally become the heart of the home as it is open to the family room with a an impressive 2 story brick FP. Hardwood floors flow from the entry into the kitchen and family room. Finishing the 1st floor is the bright living and dining rooms, den and laundry rm. The 2nd floor is amazing with a huge master suite including a new luxury bath featuring an awesome quartz double vanity, ceramic tile walk-in shower & separate whirlpool tub and walk-in closet with custom organizers. The other 3 bedrooms offer wood laminate floors and are generous in size. Finishing the 2nd floor is the updated main bath with a quartz vanity double bowl sink. Now, for the truly awesome extra bonus...a full finished basement perfect for additional entertaining. A concrete patio with stamped edging. BEAUTIFUL!
Property Specifics
| Single Family | |
| — | |
| — | |
| 2000 | |
| — | |
| CARLYLE | |
| No | |
| 0.49 |
| Mc Henry | |
| Wyndmuir Ridge | |
| 125 / Annual | |
| — | |
| — | |
| — | |
| 10859592 | |
| 1427376018 |
Nearby Schools
| NAME: | DISTRICT: | DISTANCE: | |
|---|---|---|---|
|
Grade School
Husmann Elementary School |
47 | — | |
|
Middle School
Hannah Beardsley Middle School |
47 | Not in DB | |
|
High School
Prairie Ridge High School |
155 | Not in DB | |
Property History
| DATE: | EVENT: | PRICE: | SOURCE: |
|---|---|---|---|
| 28 Oct, 2020 | Sold | $344,900 | MRED MLS |
| 17 Sep, 2020 | Under contract | $344,900 | MRED MLS |
| 15 Sep, 2020 | Listed for sale | $344,900 | MRED MLS |
| 29 Mar, 2024 | Sold | $475,000 | MRED MLS |
| 22 Jan, 2024 | Under contract | $465,000 | MRED MLS |
| 19 Jan, 2024 | Listed for sale | $465,000 | MRED MLS |































Room Specifics
Total Bedrooms: 4
Bedrooms Above Ground: 4
Bedrooms Below Ground: 0
Dimensions: —
Floor Type: —
Dimensions: —
Floor Type: —
Dimensions: —
Floor Type: —
Full Bathrooms: 3
Bathroom Amenities: Whirlpool,Separate Shower,Double Sink
Bathroom in Basement: 0
Rooms: —
Basement Description: Finished
Other Specifics
| 2 | |
| — | |
| Asphalt | |
| — | |
| — | |
| 198 X 104 X 183 X 106 | |
| Unfinished | |
| — | |
| — | |
| — | |
| Not in DB | |
| — | |
| — | |
| — | |
| — |
Tax History
| Year | Property Taxes |
|---|---|
| 2020 | $9,687 |
| 2024 | $10,690 |
Contact Agent
Nearby Similar Homes
Nearby Sold Comparables
Contact Agent
Listing Provided By
RE/MAX Suburban








