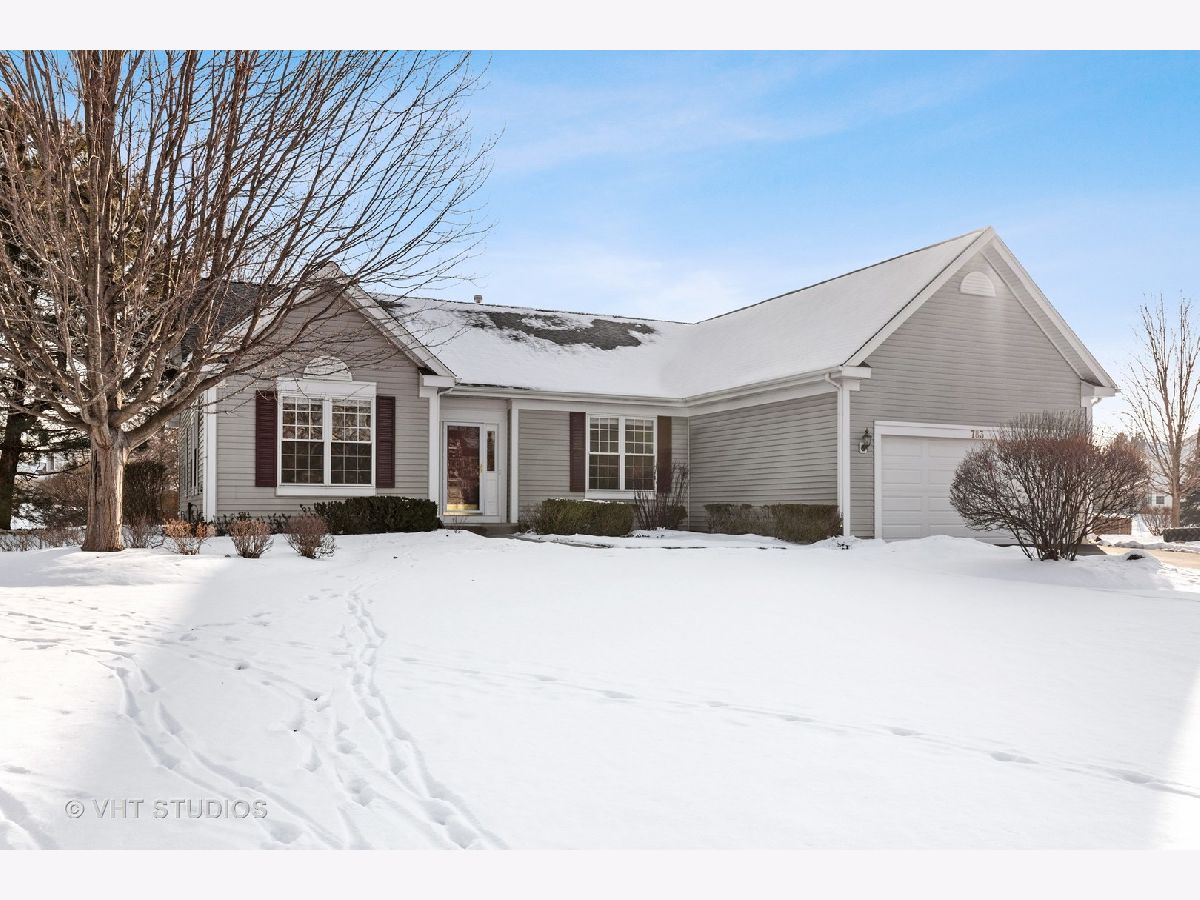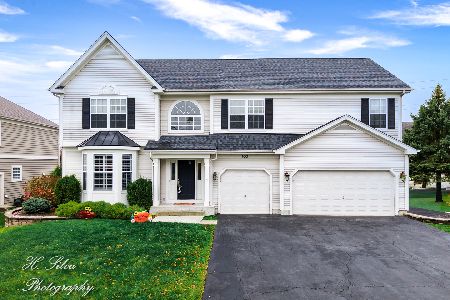783 Providence Lane, Crystal Lake, Illinois 60012
$375,153
|
Sold
|
|
| Status: | Closed |
| Sqft: | 2,209 |
| Cost/Sqft: | $167 |
| Beds: | 3 |
| Baths: | 3 |
| Year Built: | 2000 |
| Property Taxes: | $8,530 |
| Days On Market: | 1453 |
| Lot Size: | 0,52 |
Description
Fabulous ranch in awesome condition! Light, Bright and Open featuring vaulted ceilings! Many updates include new Carpeting and Paint throughout, new Furnace and AC, new Roof, newer Driveway (2 yrs old), new Garage Door and Opener plus new Ejector Pit Pump too! White cabinets, Quartz counters, tile backsplash and All New SS Appliances will make cooking a breeze in the sun filled Kitchen. Convenient First Floor Laundry includes New Washer and Dryer as well!! Finished Rec Room in Basement features new Carpeting, plus a half bath and counter area with DW and cabinetry add extra living space to this roomy home! Just move in and enjoy! Located on over 1/2 Acre Professionally Landscaped lot with large, freshly stained deck for lots of summer entertaining!
Property Specifics
| Single Family | |
| — | |
| Traditional | |
| 2000 | |
| Partial | |
| RANCH | |
| No | |
| 0.52 |
| Mc Henry | |
| Wyndmuir Ridge | |
| 145 / Annual | |
| Insurance | |
| Public | |
| Public Sewer | |
| 11315520 | |
| 1427376017 |
Nearby Schools
| NAME: | DISTRICT: | DISTANCE: | |
|---|---|---|---|
|
Grade School
Husmann Elementary School |
47 | — | |
|
Middle School
Hannah Beardsley Middle School |
47 | Not in DB | |
|
High School
Prairie Ridge High School |
155 | Not in DB | |
Property History
| DATE: | EVENT: | PRICE: | SOURCE: |
|---|---|---|---|
| 28 Feb, 2022 | Sold | $375,153 | MRED MLS |
| 3 Feb, 2022 | Under contract | $369,900 | MRED MLS |
| 1 Feb, 2022 | Listed for sale | $369,900 | MRED MLS |






















Room Specifics
Total Bedrooms: 3
Bedrooms Above Ground: 3
Bedrooms Below Ground: 0
Dimensions: —
Floor Type: Carpet
Dimensions: —
Floor Type: Carpet
Full Bathrooms: 3
Bathroom Amenities: —
Bathroom in Basement: 1
Rooms: Eating Area,Recreation Room,Foyer
Basement Description: Finished,Crawl,Rec/Family Area
Other Specifics
| 2 | |
| Concrete Perimeter | |
| Asphalt | |
| Deck | |
| Level | |
| 267X178X182 | |
| Pull Down Stair,Unfinished | |
| Full | |
| Vaulted/Cathedral Ceilings, Hardwood Floors, First Floor Bedroom, First Floor Laundry, First Floor Full Bath, Walk-In Closet(s), Ceilings - 9 Foot, Some Wood Floors, Separate Dining Room | |
| Range, Microwave, Dishwasher, Refrigerator, Washer, Dryer, Disposal, Stainless Steel Appliance(s) | |
| Not in DB | |
| Curbs, Street Lights, Street Paved | |
| — | |
| — | |
| Attached Fireplace Doors/Screen, Gas Log, Gas Starter |
Tax History
| Year | Property Taxes |
|---|---|
| 2022 | $8,530 |
Contact Agent
Nearby Similar Homes
Nearby Sold Comparables
Contact Agent
Listing Provided By
Berkshire Hathaway HomeServices Starck Real Estate








