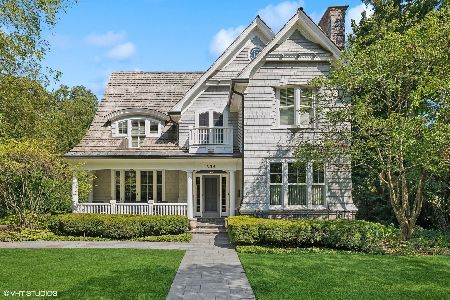594 Spruce Street, Winnetka, Illinois 60093
$1,407,500
|
Sold
|
|
| Status: | Closed |
| Sqft: | 0 |
| Cost/Sqft: | — |
| Beds: | 5 |
| Baths: | 5 |
| Year Built: | 1919 |
| Property Taxes: | $30,357 |
| Days On Market: | 1956 |
| Lot Size: | 0,49 |
Description
Feel the lake breezes from this beautiful EAST WINNETKA colonial on one of the largest lots you will find (over 200 ft. deep). This classic home, designed by noted architect Robert Seyfarth, offers over 4,500sf with 5 bedrooms, 5 bathrooms, and large room sizes, this gorgeous home is perfect for any lifestyle! Perfect for entertaining, the flow of rooms and abundant natural light provides wonderful living space. Hardwood floors throughout 1st and 2nd floor. Large living room with fireplace and views of the gorgeous landscaped .49 acre yard, and light filled south facing dining room with barrel ceiling. The newer gourmet kitchen has high end appliances and large center island as well as ample counter space. The family room also overlooks the yard and is flooded with sunshine, has custom built ins as well as a wet bar with beverage fridge. The 2nd floor include 5 bedrooms, 3 en-suite, 4 baths & a laundry room, including a spacious primary bedroom with a fireplace, dressing area, and bath with double sinks and separate tub. Two of the other bedrooms have private, en-suite baths, and the other two share a bathroom. (One of the bedrooms is currently being used as an office.) The third floor provides an exercise room, office or bonus space & fabulous rec room; the perfect retreat for kids of all ages! Attached oversized 2 car garage with circular driveway. Brand new (2020) Hardie board exterior, and pride of ownership throughout! The almost half acre, perfect rectangular yard is practically unheard of in this area, room for pool or giant play set if desired! Top East location is steps to Lake Michigan, town, train and Village Green.
Property Specifics
| Single Family | |
| — | |
| Colonial | |
| 1919 | |
| Full | |
| — | |
| No | |
| 0.49 |
| Cook | |
| — | |
| 0 / Not Applicable | |
| None | |
| Lake Michigan | |
| Public Sewer | |
| 10851846 | |
| 05211060040000 |
Nearby Schools
| NAME: | DISTRICT: | DISTANCE: | |
|---|---|---|---|
|
Grade School
Greeley Elementary School |
36 | — | |
|
Middle School
Carleton W Washburne School |
36 | Not in DB | |
|
High School
New Trier Twp H.s. Northfield/wi |
203 | Not in DB | |
Property History
| DATE: | EVENT: | PRICE: | SOURCE: |
|---|---|---|---|
| 18 Nov, 2020 | Sold | $1,407,500 | MRED MLS |
| 5 Oct, 2020 | Under contract | $1,495,000 | MRED MLS |
| 9 Sep, 2020 | Listed for sale | $1,495,000 | MRED MLS |
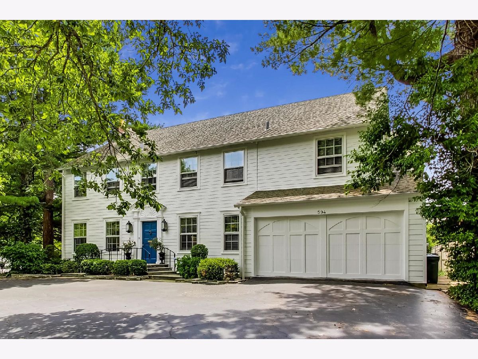





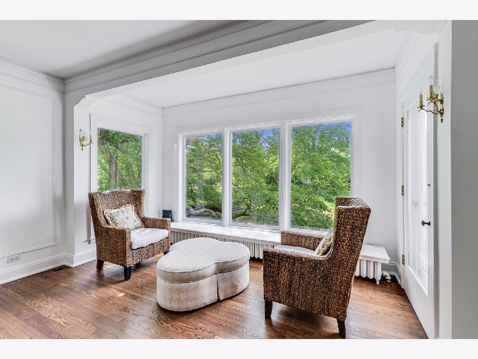

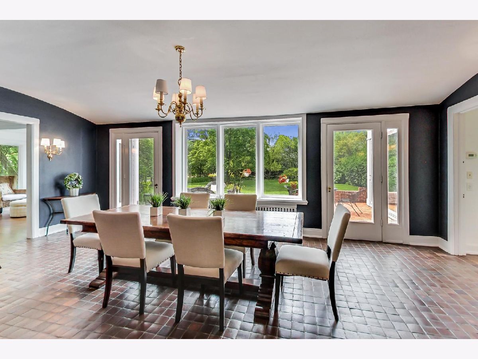
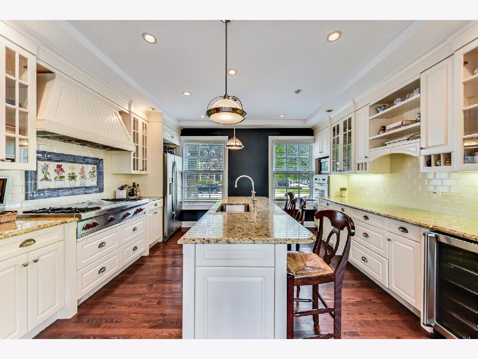



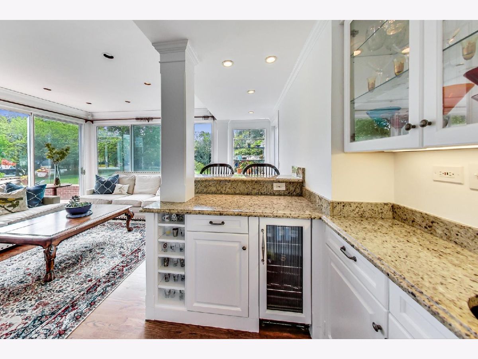
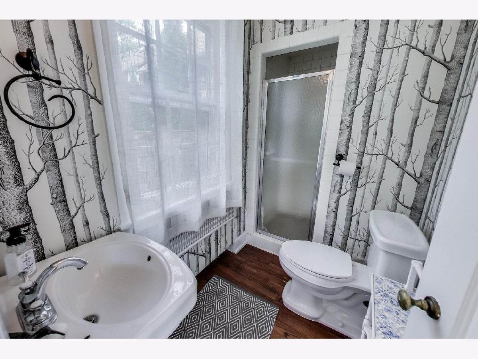
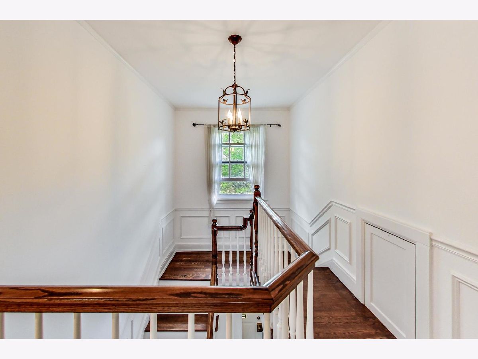
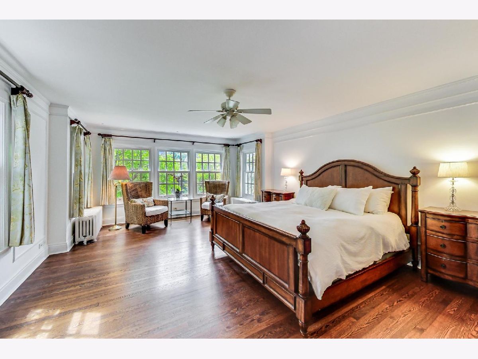

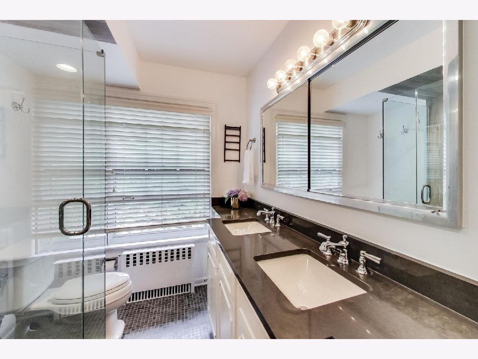

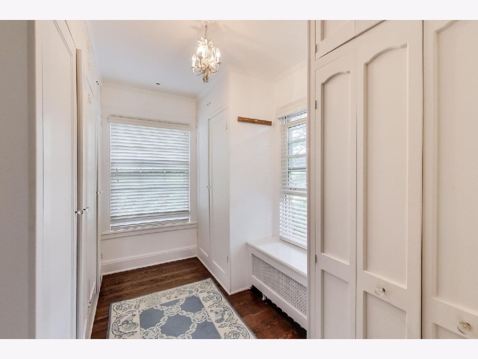


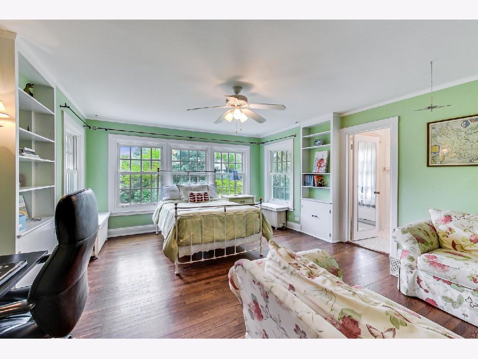

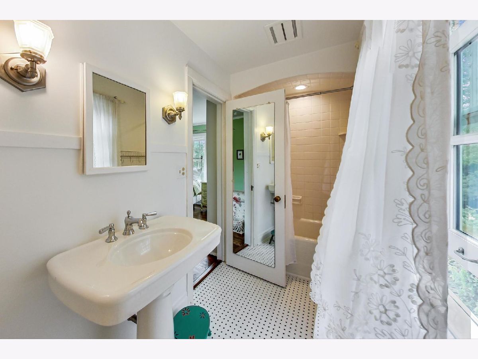
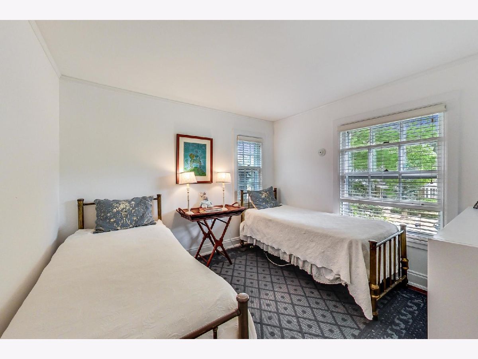
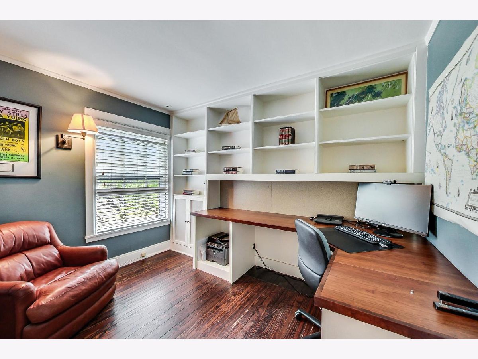
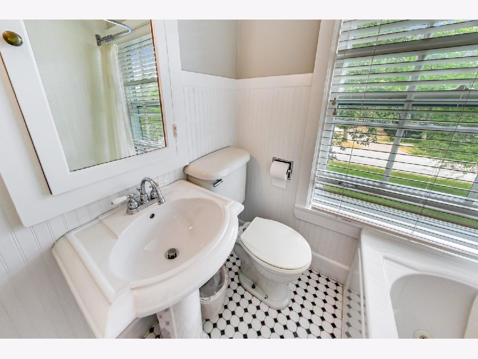
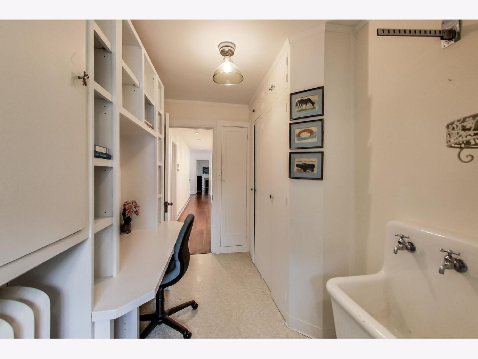
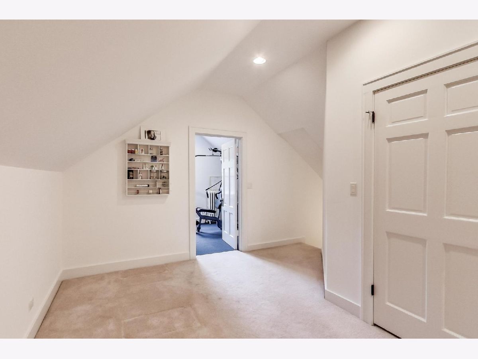

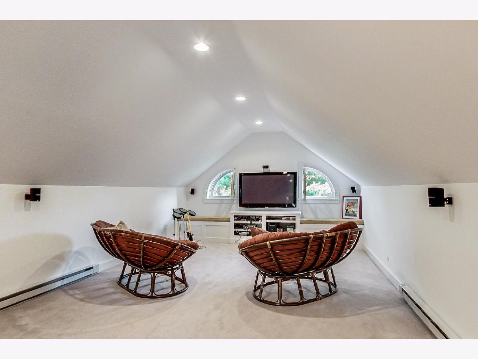
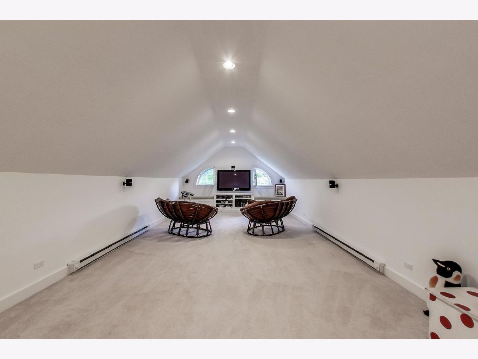

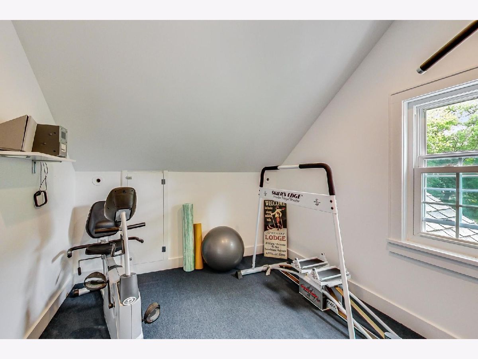







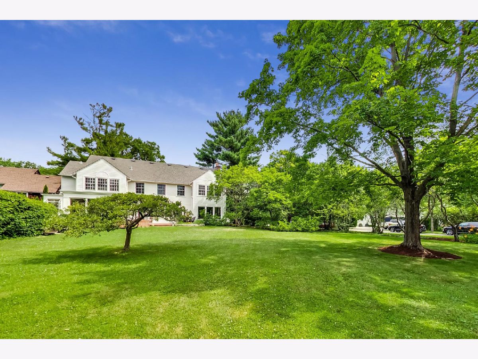



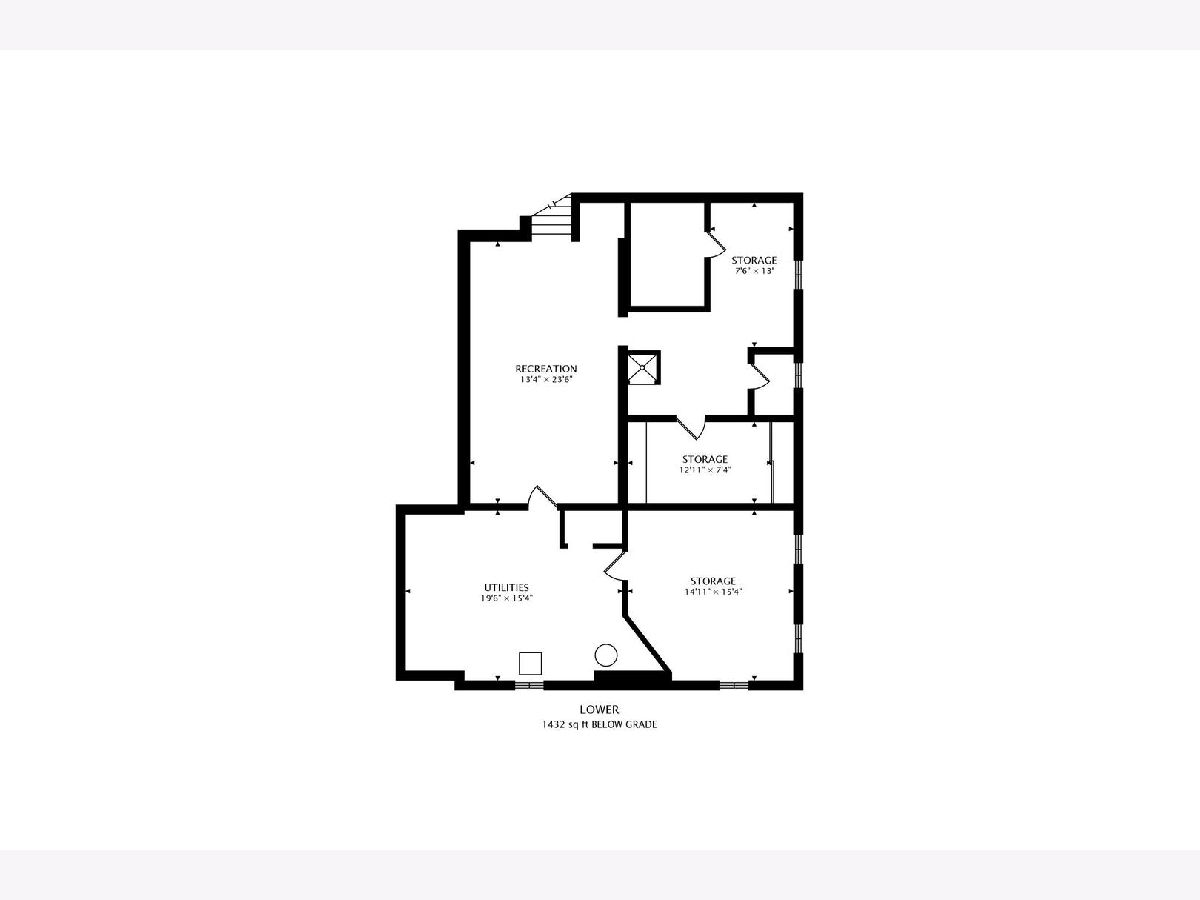



Room Specifics
Total Bedrooms: 5
Bedrooms Above Ground: 5
Bedrooms Below Ground: 0
Dimensions: —
Floor Type: Hardwood
Dimensions: —
Floor Type: Hardwood
Dimensions: —
Floor Type: Hardwood
Dimensions: —
Floor Type: —
Full Bathrooms: 5
Bathroom Amenities: Whirlpool,Separate Shower,Double Sink
Bathroom in Basement: 0
Rooms: Bedroom 5,Office,Recreation Room,Exercise Room,Foyer
Basement Description: Unfinished
Other Specifics
| 2 | |
| — | |
| Circular | |
| Patio | |
| — | |
| 107X166 X 100X37 | |
| — | |
| Full | |
| Bar-Wet, Hardwood Floors, Second Floor Laundry, First Floor Full Bath, Built-in Features | |
| Range, Microwave, Dishwasher, High End Refrigerator, Washer, Dryer, Disposal, Stainless Steel Appliance(s), Wine Refrigerator | |
| Not in DB | |
| Curbs, Sidewalks, Street Lights, Street Paved | |
| — | |
| — | |
| Wood Burning |
Tax History
| Year | Property Taxes |
|---|---|
| 2020 | $30,357 |
Contact Agent
Nearby Similar Homes
Nearby Sold Comparables
Contact Agent
Listing Provided By
@properties




