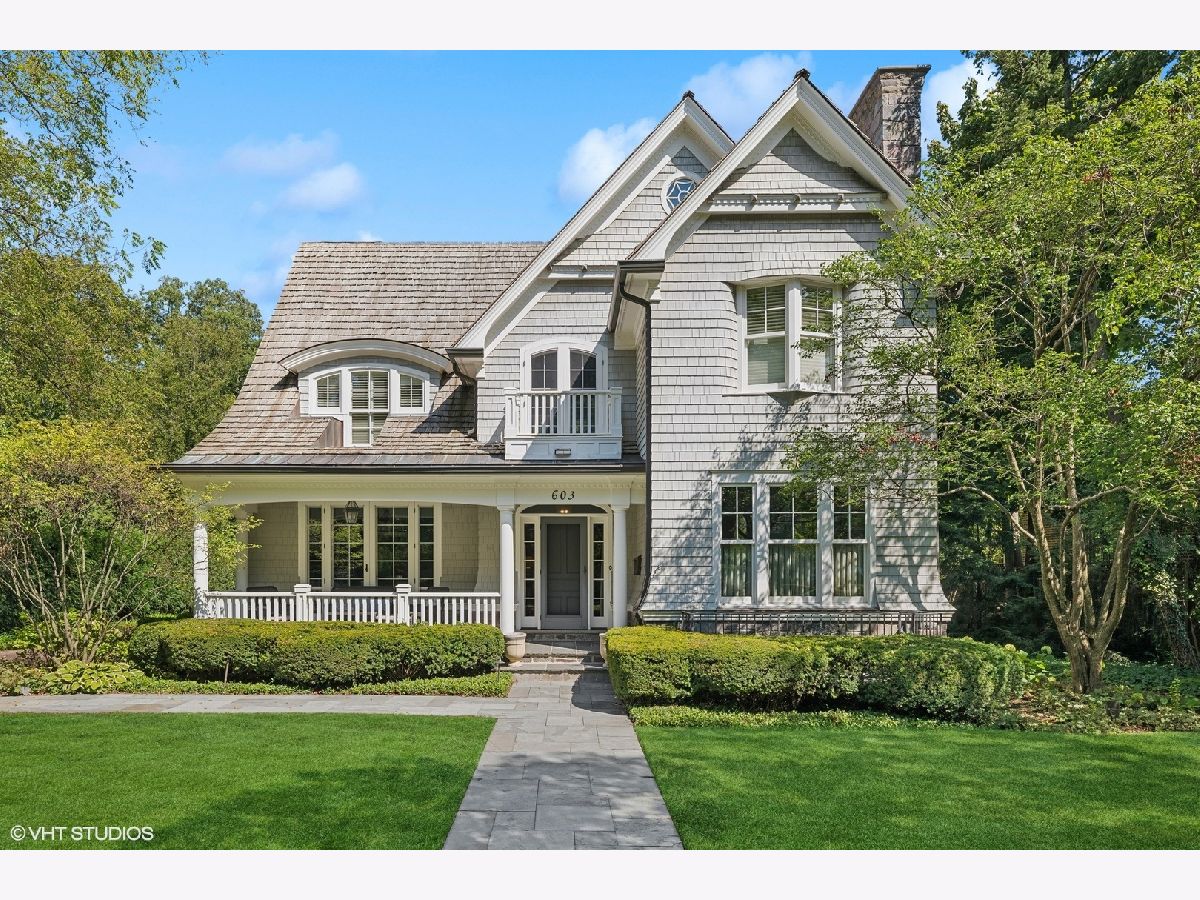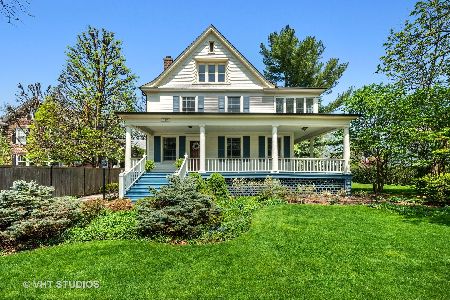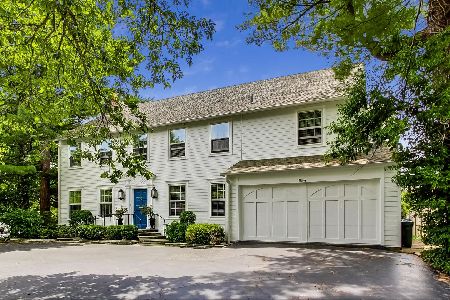603 Elm Street, Winnetka, Illinois 60093
$3,480,000
|
Sold
|
|
| Status: | Closed |
| Sqft: | 6,713 |
| Cost/Sqft: | $499 |
| Beds: | 5 |
| Baths: | 7 |
| Year Built: | 2007 |
| Property Taxes: | $58,219 |
| Days On Market: | 133 |
| Lot Size: | 0,33 |
Description
SOLD BEFORE PROCESSING. Be immersed in timeless elegance in this exceptional Nantucket style retreat located on a 1/3 acre in the most prime location. Built and masterfully designed in 2007, this 6,713 square foot home sits on 87x166 of professionally landscaped grounds and offers extraordinary attention to detail that is evident throughout from the stunning entry foyer with lofty ceilings, extraordinary millwork, coffered ceiling, graceful staircase, fabulous windows and open floor plan, to the gracious formal and casual gathering spaces including the magnificent family room with abundant natural light, incredible light fixtures, built in bookcases, architecturally designed fireplace all leading to the serene outdoors. The thoughtfully designed de Guilio kitchen is a chef's masterpiece boasting superior finishes, top tier appliances, custom millwork & cabinetry, generous center island with Calcutta Gold marble, heated limestone tile flooring and separate breakfast area encased in windows w/ vaulted ceiling and sweeping views of the lush surroundings. Adjacent to the kitchen, a beautifully-appointed butler's pantry to accommodate all your entertaining needs leads to the elegant dining room and gorgeously designed living room. The bespoke private office with coffered ceilings, handsome built-ins and grasscloth wall coverings complete the first floor along with the spacious mudroom featuring a walk in pantry, custom cabinetry and built-in storage lockers proving access to the back entry and 3-car garage. The second floor features a luxurious primary suite boasting a stunning fireplace, two walk-in closets, luxurious spa bath w/ mosaic tile flooring, soaking tub and largely scaled custom vanity plus three additional ensuite bedrooms, each with private baths and organized closets. Third-floor suite offers lovely tree top views, ample natural light along with an additional bedroom, full bath, balcony and recreation space. An incredible lower level features all the same fine qualities as the rest of the home offering an additional family room w/ large stone fireplace and fully equipped wet bar, nicely appointed game room (with potential for golf simulator), exercise room, additional guest suite, full bath, 2nd laundry and loads of storage. The private outdoor space is a spectacular oasis featuring an incredible entertaining space with blue stone patio, mature trees and lush plantings. This breathtaking and forever retreat is located in a premiere walk-to-all location, making it an ideal home for those who value true luxury and ultimate convenience.
Property Specifics
| Single Family | |
| — | |
| — | |
| 2007 | |
| — | |
| — | |
| No | |
| 0.33 |
| Cook | |
| — | |
| 0 / Not Applicable | |
| — | |
| — | |
| — | |
| 12213793 | |
| 05211060070000 |
Nearby Schools
| NAME: | DISTRICT: | DISTANCE: | |
|---|---|---|---|
|
Grade School
Greeley Elementary School |
36 | — | |
|
High School
New Trier Twp H.s. Northfield/wi |
203 | Not in DB | |
Property History
| DATE: | EVENT: | PRICE: | SOURCE: |
|---|---|---|---|
| 4 Nov, 2010 | Sold | $2,865,000 | MRED MLS |
| 28 Aug, 2010 | Under contract | $2,995,000 | MRED MLS |
| 23 Aug, 2010 | Listed for sale | $2,995,000 | MRED MLS |
| 11 Aug, 2015 | Sold | $3,000,000 | MRED MLS |
| 7 May, 2015 | Under contract | $3,250,000 | MRED MLS |
| 20 Apr, 2015 | Listed for sale | $3,250,000 | MRED MLS |
| 6 Sep, 2025 | Sold | $3,480,000 | MRED MLS |
| 6 Sep, 2025 | Under contract | $3,350,000 | MRED MLS |
| 6 Sep, 2025 | Listed for sale | $3,350,000 | MRED MLS |

Room Specifics
Total Bedrooms: 6
Bedrooms Above Ground: 5
Bedrooms Below Ground: 1
Dimensions: —
Floor Type: —
Dimensions: —
Floor Type: —
Dimensions: —
Floor Type: —
Dimensions: —
Floor Type: —
Dimensions: —
Floor Type: —
Full Bathrooms: 7
Bathroom Amenities: Separate Shower,Double Sink,Full Body Spray Shower,Soaking Tub
Bathroom in Basement: 1
Rooms: —
Basement Description: —
Other Specifics
| 3 | |
| — | |
| — | |
| — | |
| — | |
| 87 X 166 | |
| Finished,Full | |
| — | |
| — | |
| — | |
| Not in DB | |
| — | |
| — | |
| — | |
| — |
Tax History
| Year | Property Taxes |
|---|---|
| 2010 | $22,594 |
| 2015 | $48,347 |
| 2025 | $58,219 |
Contact Agent
Nearby Similar Homes
Nearby Sold Comparables
Contact Agent
Listing Provided By
Compass







