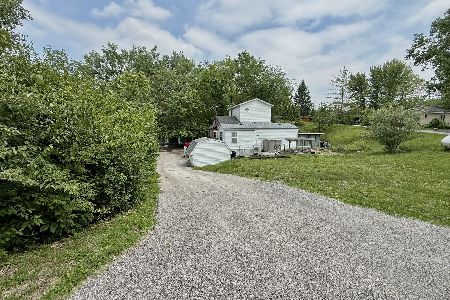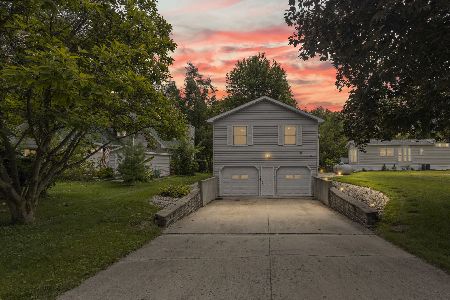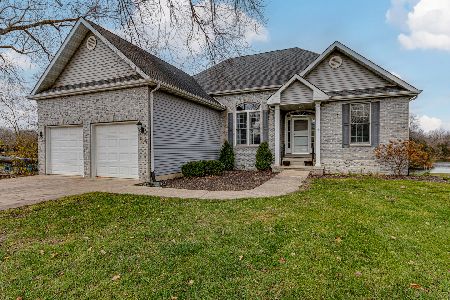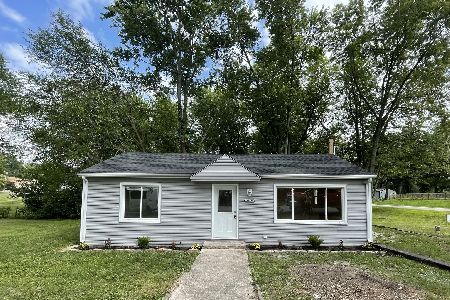594 Washington Street, Braidwood, Illinois 60408
$245,000
|
Sold
|
|
| Status: | Closed |
| Sqft: | 3,200 |
| Cost/Sqft: | $81 |
| Beds: | 5 |
| Baths: | 3 |
| Year Built: | 2003 |
| Property Taxes: | $4,894 |
| Days On Market: | 4160 |
| Lot Size: | 0,00 |
Description
Beautiful, waterfront ranch home with full finished walkout basement on Hawk Lake! Approximately 3,200 sq feet of living space. 5 bedrooms and 3 full bathrooms. Open floor plan to kitchen, living room & separate dining room. Great outdoor space with spectacular lake views--perfect for entertaining! Professionally landscaped grounds with sprinkler system. Enjoy fishing, boating & more from your private dock!
Property Specifics
| Single Family | |
| — | |
| Ranch | |
| 2003 | |
| Full,Walkout | |
| — | |
| Yes | |
| — |
| Will | |
| — | |
| 0 / Not Applicable | |
| None | |
| Public | |
| Public Sewer | |
| 08728925 | |
| 0224091020880000 |
Nearby Schools
| NAME: | DISTRICT: | DISTANCE: | |
|---|---|---|---|
|
Grade School
Reed-custer Primary School |
255U | — | |
|
Middle School
Reed-custer Middle School |
255U | Not in DB | |
|
High School
Reed-custer High School |
255U | Not in DB | |
Property History
| DATE: | EVENT: | PRICE: | SOURCE: |
|---|---|---|---|
| 29 May, 2015 | Sold | $245,000 | MRED MLS |
| 17 Apr, 2015 | Under contract | $257,900 | MRED MLS |
| — | Last price change | $265,000 | MRED MLS |
| 15 Sep, 2014 | Listed for sale | $265,000 | MRED MLS |
| 30 Jan, 2018 | Sold | $284,000 | MRED MLS |
| 21 Nov, 2017 | Under contract | $269,000 | MRED MLS |
| 19 Nov, 2017 | Listed for sale | $269,000 | MRED MLS |
| 12 Feb, 2024 | Sold | $385,000 | MRED MLS |
| 11 Jan, 2024 | Under contract | $389,900 | MRED MLS |
| — | Last price change | $395,000 | MRED MLS |
| 14 Nov, 2023 | Listed for sale | $395,000 | MRED MLS |
Room Specifics
Total Bedrooms: 5
Bedrooms Above Ground: 5
Bedrooms Below Ground: 0
Dimensions: —
Floor Type: Carpet
Dimensions: —
Floor Type: Carpet
Dimensions: —
Floor Type: Carpet
Dimensions: —
Floor Type: —
Full Bathrooms: 3
Bathroom Amenities: Whirlpool
Bathroom in Basement: 1
Rooms: Bedroom 5,Utility Room-Lower Level
Basement Description: Finished
Other Specifics
| 2 | |
| Concrete Perimeter | |
| Concrete | |
| Deck, Patio | |
| Cul-De-Sac | |
| 74X386X108X309 | |
| — | |
| Full | |
| Vaulted/Cathedral Ceilings, First Floor Bedroom, First Floor Laundry, First Floor Full Bath | |
| Range, Microwave, Dishwasher, Refrigerator, Washer, Dryer | |
| Not in DB | |
| Lake, Curbs, Street Lights, Street Paved | |
| — | |
| — | |
| Gas Log |
Tax History
| Year | Property Taxes |
|---|---|
| 2015 | $4,894 |
| 2018 | $5,613 |
| 2024 | $7,566 |
Contact Agent
Nearby Similar Homes
Nearby Sold Comparables
Contact Agent
Listing Provided By
@properties







