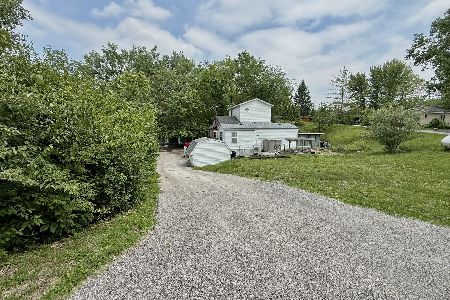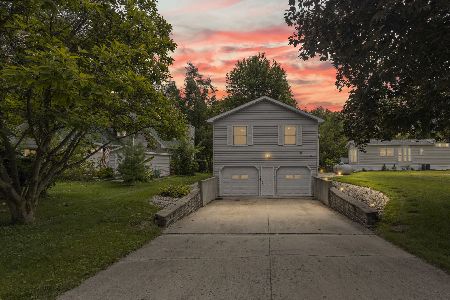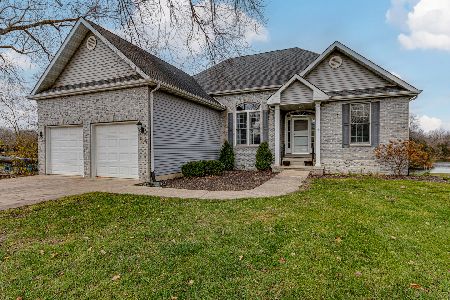596 Washington Street, Braidwood, Illinois 60408
$335,000
|
Sold
|
|
| Status: | Closed |
| Sqft: | 0 |
| Cost/Sqft: | — |
| Beds: | 4 |
| Baths: | 3 |
| Year Built: | 2008 |
| Property Taxes: | $5,315 |
| Days On Market: | 3102 |
| Lot Size: | 0,00 |
Description
An amazing lakefront home that will feel like you are on vacation all year! Beautiful all brick ranch incldg the walkout FINISHED basement! Stunning views from every window of beautiful Hawk Lake. Imagine the sunsets while enjoying either the upper deck or the spacious covered patio below. This spacious home has 4 bedrooms & 3 full baths along w/ a 14x35 finished Bonus Rm above the 3 car Garage. No expense spared in this home w/ beautiful cherry hardwood floors throughout. Cherry Cabinetry fills the kitchen along with High End SS Appliances and Granite Countertops. Bathrooms w/Granite Countertops and ceramic tile flooring. Maple Trim & Solid Doors throughout. Living Room has vaulted ceilings and beautiful gas fireplace. Lower level has bedroom, full bath, family room, huge rec room, and an amazing Bar w/granite countertop, sink, wine frig, just gorgeous! Entertaining is easy with great outdoor living space, private dock, swimming, boating & fishing! Call for a tour today!
Property Specifics
| Single Family | |
| — | |
| Ranch | |
| 2008 | |
| Full,Walkout | |
| — | |
| Yes | |
| — |
| Will | |
| — | |
| 0 / Not Applicable | |
| None | |
| Public | |
| Public Sewer | |
| 09716573 | |
| 0224091020890000 |
Property History
| DATE: | EVENT: | PRICE: | SOURCE: |
|---|---|---|---|
| 28 Feb, 2018 | Sold | $335,000 | MRED MLS |
| 21 Jan, 2018 | Under contract | $349,000 | MRED MLS |
| — | Last price change | $359,000 | MRED MLS |
| 8 Aug, 2017 | Listed for sale | $359,000 | MRED MLS |
Room Specifics
Total Bedrooms: 4
Bedrooms Above Ground: 4
Bedrooms Below Ground: 0
Dimensions: —
Floor Type: Hardwood
Dimensions: —
Floor Type: Hardwood
Dimensions: —
Floor Type: Other
Full Bathrooms: 3
Bathroom Amenities: Separate Shower,Double Sink
Bathroom in Basement: 1
Rooms: Bonus Room,Den,Deck,Recreation Room,Storage,Walk In Closet
Basement Description: Finished
Other Specifics
| 3 | |
| Concrete Perimeter | |
| Concrete | |
| Balcony, Deck, Patio, Brick Paver Patio, Boat Slip, Storms/Screens | |
| — | |
| 80 X 372 X 112 X 452 | |
| — | |
| Full | |
| Vaulted/Cathedral Ceilings, Bar-Wet, Hardwood Floors, First Floor Bedroom, First Floor Laundry, First Floor Full Bath | |
| Range, Microwave, Dishwasher, Refrigerator, Washer, Dryer | |
| Not in DB | |
| — | |
| — | |
| — | |
| Gas Log |
Tax History
| Year | Property Taxes |
|---|---|
| 2018 | $5,315 |
Contact Agent
Nearby Similar Homes
Nearby Sold Comparables
Contact Agent
Listing Provided By
Coldwell Banker The Real Estate Group






