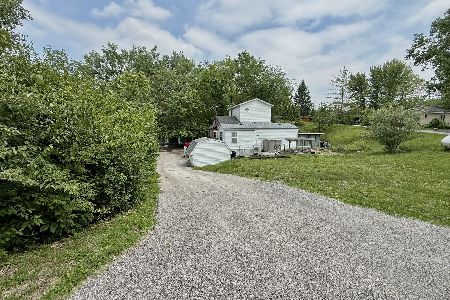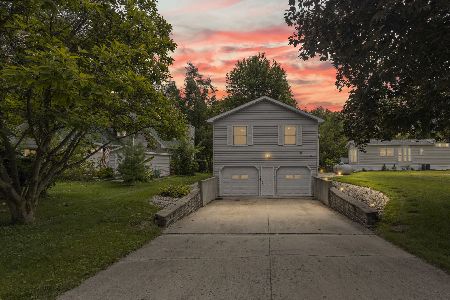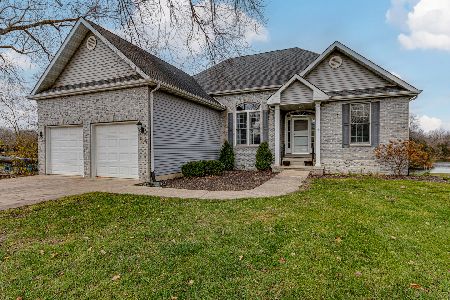594 Washington Street, Braidwood, Illinois 60408
$284,000
|
Sold
|
|
| Status: | Closed |
| Sqft: | 0 |
| Cost/Sqft: | — |
| Beds: | 5 |
| Baths: | 3 |
| Year Built: | 2003 |
| Property Taxes: | $5,613 |
| Days On Market: | 2999 |
| Lot Size: | 0,00 |
Description
Beautiful Move In Ready Waterfront Ranch Home w/Full Finished Walkout Basement on Hawk Lake! 5 Bedrooms and 3 Full Bathrooms. Open Floor Plan to Eat In Kitchen, Living Room & Separate Dining Room. Beautiful Lake Views from almost Every Room. Great Outdoor Space with Spectacular Lake Views - Perfect for Entertaining. Feel Like You Are On Vacation All Year Round. Professionally Landscaped Grounds with Sprinkler System. Enjoy Fishing, Boating and All Your Water Sports From Your Private Dock! Home Is Move In Ready! Call Your Realtor For Your Viewing Today. Will Not Disappoint.
Property Specifics
| Single Family | |
| — | |
| Ranch | |
| 2003 | |
| Full,Walkout | |
| — | |
| Yes | |
| — |
| Will | |
| — | |
| 0 / Not Applicable | |
| None | |
| Public | |
| Public Sewer | |
| 09804165 | |
| 0224091020880000 |
Nearby Schools
| NAME: | DISTRICT: | DISTANCE: | |
|---|---|---|---|
|
Grade School
Reed-custer Primary School |
255U | — | |
|
Middle School
Reed-custer Middle School |
255U | Not in DB | |
|
High School
Reed-custer High School |
255U | Not in DB | |
Property History
| DATE: | EVENT: | PRICE: | SOURCE: |
|---|---|---|---|
| 29 May, 2015 | Sold | $245,000 | MRED MLS |
| 17 Apr, 2015 | Under contract | $257,900 | MRED MLS |
| — | Last price change | $265,000 | MRED MLS |
| 15 Sep, 2014 | Listed for sale | $265,000 | MRED MLS |
| 30 Jan, 2018 | Sold | $284,000 | MRED MLS |
| 21 Nov, 2017 | Under contract | $269,000 | MRED MLS |
| 19 Nov, 2017 | Listed for sale | $269,000 | MRED MLS |
| 12 Feb, 2024 | Sold | $385,000 | MRED MLS |
| 11 Jan, 2024 | Under contract | $389,900 | MRED MLS |
| — | Last price change | $395,000 | MRED MLS |
| 14 Nov, 2023 | Listed for sale | $395,000 | MRED MLS |
Room Specifics
Total Bedrooms: 5
Bedrooms Above Ground: 5
Bedrooms Below Ground: 0
Dimensions: —
Floor Type: Carpet
Dimensions: —
Floor Type: Carpet
Dimensions: —
Floor Type: Carpet
Dimensions: —
Floor Type: —
Full Bathrooms: 3
Bathroom Amenities: Whirlpool,Double Sink
Bathroom in Basement: 1
Rooms: Bedroom 5,Utility Room-Lower Level
Basement Description: Finished
Other Specifics
| 2 | |
| Concrete Perimeter | |
| Concrete | |
| Deck, Patio | |
| Cul-De-Sac | |
| 74X386X108X309 | |
| — | |
| Full | |
| Vaulted/Cathedral Ceilings, First Floor Bedroom, First Floor Laundry, First Floor Full Bath | |
| Range, Microwave, Dishwasher, Refrigerator, Washer, Dryer | |
| Not in DB | |
| Street Lights, Street Paved | |
| — | |
| — | |
| Gas Log, Gas Starter |
Tax History
| Year | Property Taxes |
|---|---|
| 2015 | $4,894 |
| 2018 | $5,613 |
| 2024 | $7,566 |
Contact Agent
Nearby Similar Homes
Nearby Sold Comparables
Contact Agent
Listing Provided By
Coldwell Banker The Real Estate Group






