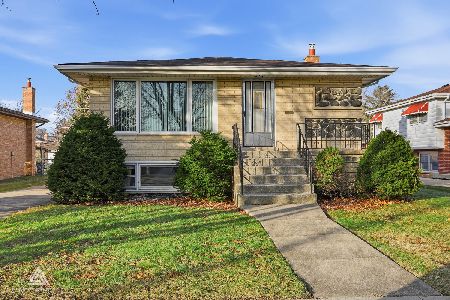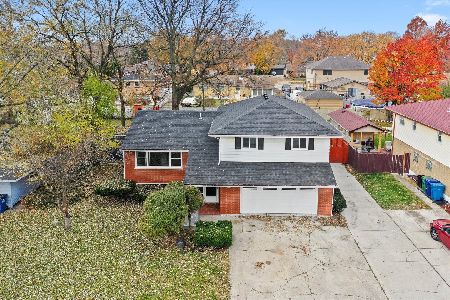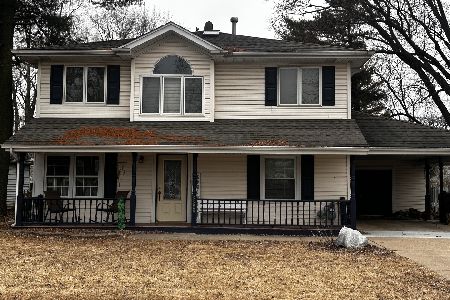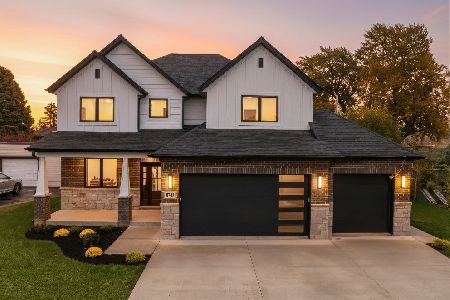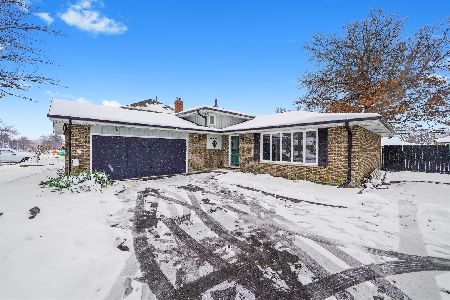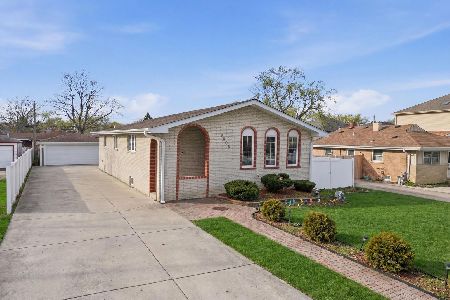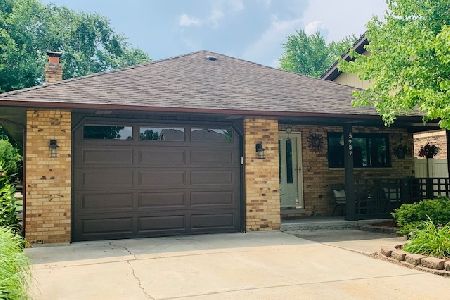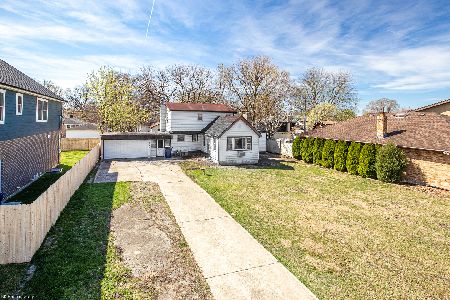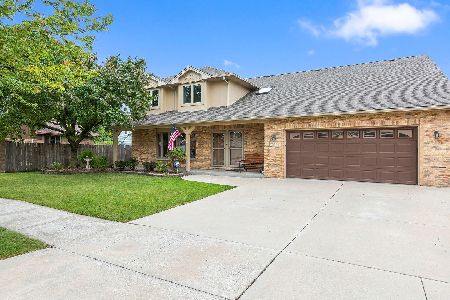5941 90th Place, Oak Lawn, Illinois 60453
$360,000
|
Sold
|
|
| Status: | Closed |
| Sqft: | 2,882 |
| Cost/Sqft: | $127 |
| Beds: | 4 |
| Baths: | 4 |
| Year Built: | 1985 |
| Property Taxes: | $9,128 |
| Days On Market: | 2084 |
| Lot Size: | 0,16 |
Description
Beautifully updated and maintained expansive 2-story with finished basement & 2-car attached garage! Ideal home for entertaining! The huge kitchen feature loads of cabinet & counter space, easy maintenance tile flooring with designer inlay, tile back splash, 2 ceiling fans, recessed lighting, breakfast bar, full set of stainless steel appliances, and eat-in table space bump out! The spacious living & dining room combo are highlighted with gleaming hardwood floors, crown moulding, and custom trim package! Relax in the sunlit family room with floor-to-ceiling stone fireplace, hardwood flooring, and sliding glass door leading to the rear yard. The 2nd level master ensuite is complete with large walk-in closet & newly remodeled private bath with granite topped vanity, newer fixtures, and custom tiled shower! All bedrooms are oversized and the hallway full bath has new modern renovation! Retreat to the finished basement featuring bonus office space, 5th bedroom, full bath, and storage space! Enjoy the upcoming summer in the fenced in backyard including a pool, deck, concrete patio, and 2-story shed! This home has it all in a great Oak Lawn location!
Property Specifics
| Single Family | |
| — | |
| Traditional | |
| 1985 | |
| Full | |
| — | |
| No | |
| 0.16 |
| Cook | |
| — | |
| — / Not Applicable | |
| None | |
| Public | |
| Public Sewer | |
| 10706374 | |
| 24052280110000 |
Nearby Schools
| NAME: | DISTRICT: | DISTANCE: | |
|---|---|---|---|
|
High School
Oak Lawn Comm High School |
229 | Not in DB | |
Property History
| DATE: | EVENT: | PRICE: | SOURCE: |
|---|---|---|---|
| 24 Jul, 2020 | Sold | $360,000 | MRED MLS |
| 16 Jun, 2020 | Under contract | $364,900 | MRED MLS |
| — | Last price change | $369,900 | MRED MLS |
| 5 May, 2020 | Listed for sale | $374,900 | MRED MLS |
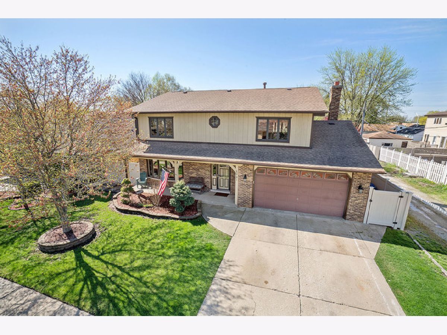
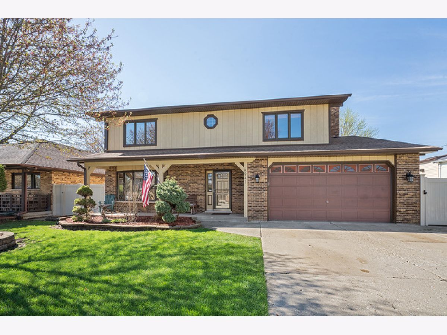
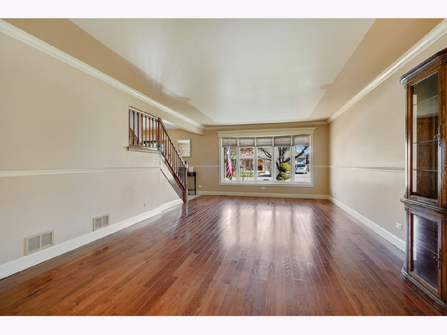
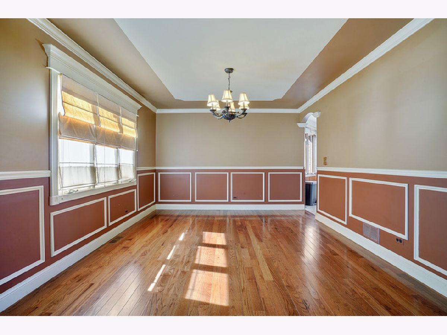
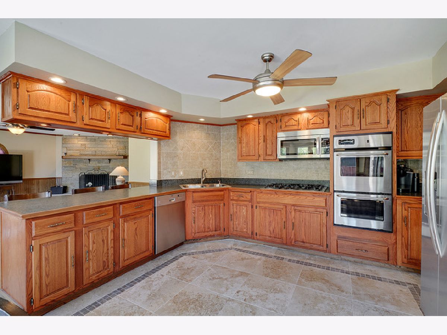
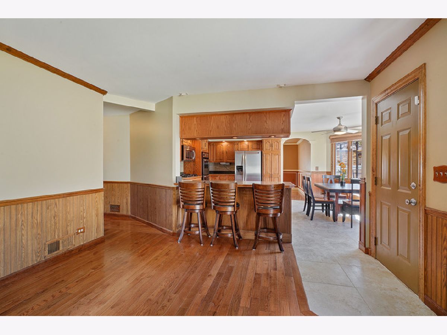
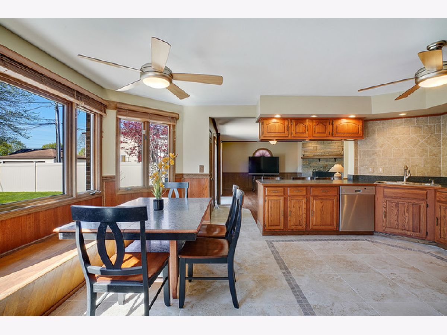
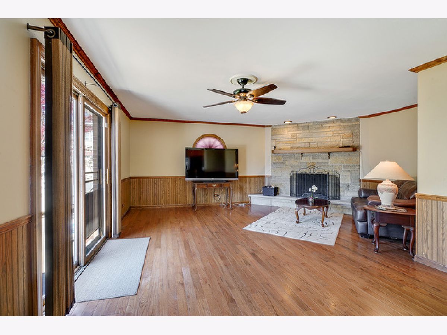
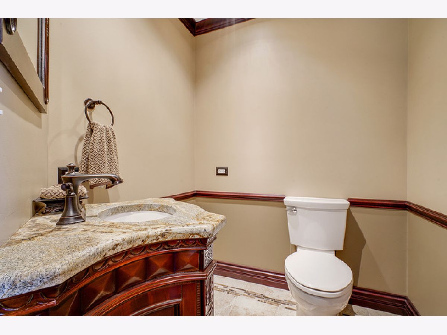
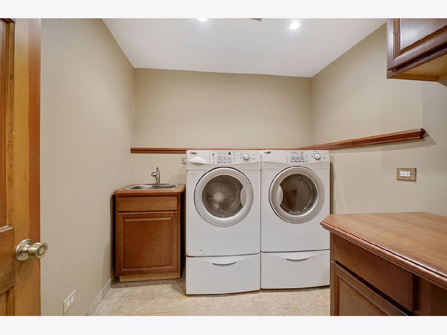
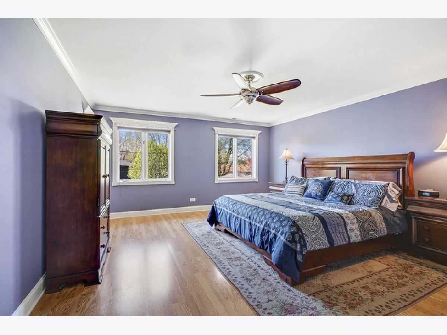
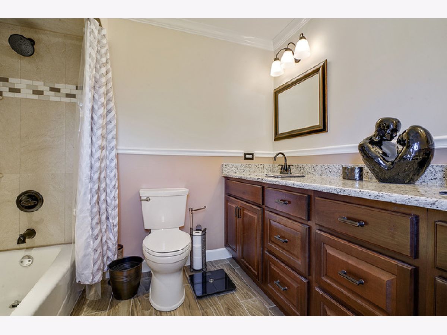
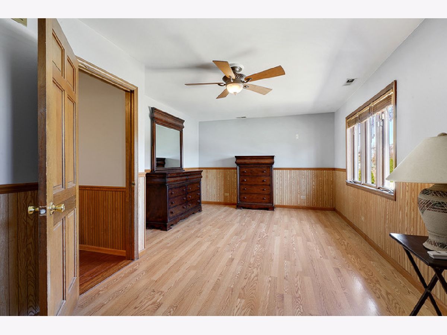
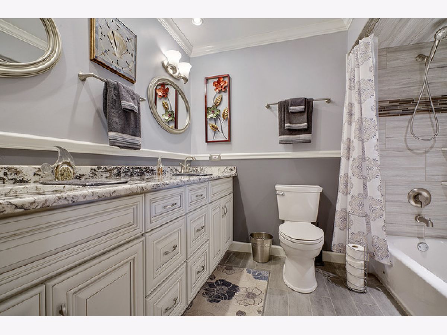
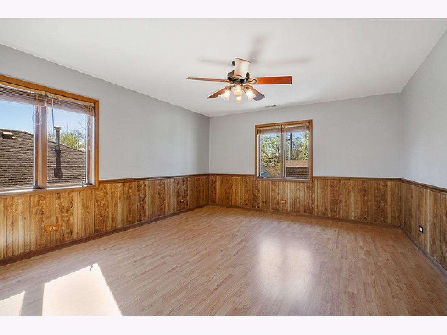
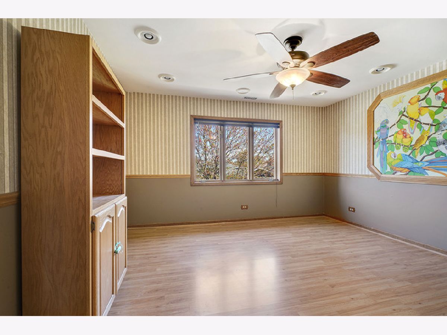
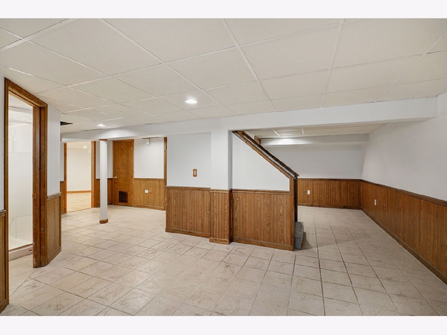
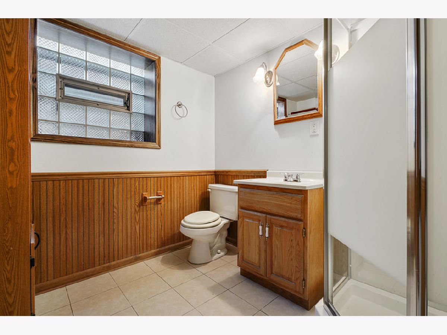
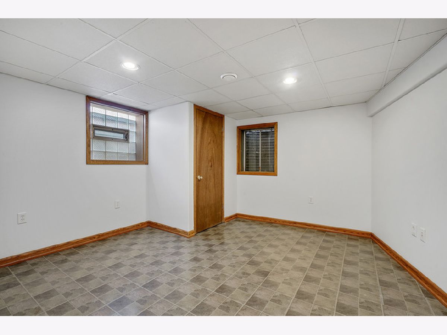
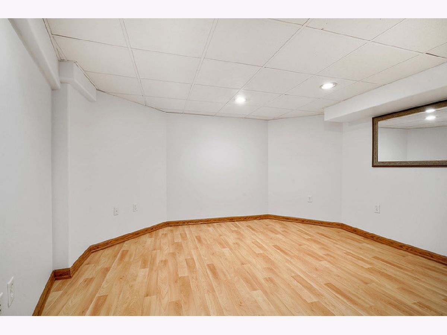
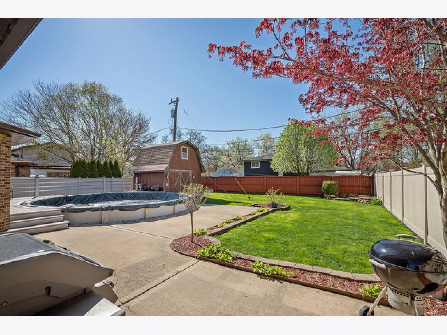
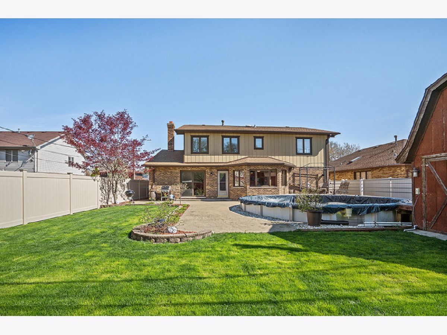
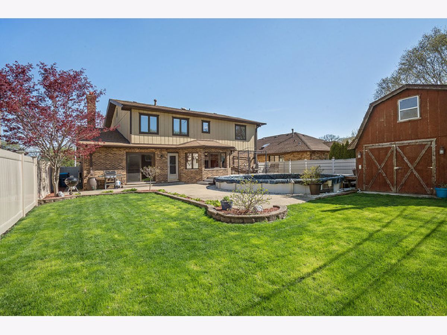
Room Specifics
Total Bedrooms: 5
Bedrooms Above Ground: 4
Bedrooms Below Ground: 1
Dimensions: —
Floor Type: Wood Laminate
Dimensions: —
Floor Type: Wood Laminate
Dimensions: —
Floor Type: Wood Laminate
Dimensions: —
Floor Type: —
Full Bathrooms: 4
Bathroom Amenities: Double Sink
Bathroom in Basement: 1
Rooms: Bedroom 5,Office,Recreation Room,Foyer,Utility Room-Lower Level,Walk In Closet
Basement Description: Finished,Crawl,Egress Window
Other Specifics
| 2 | |
| Concrete Perimeter | |
| Concrete | |
| Deck, Patio, Porch, Above Ground Pool | |
| Fenced Yard | |
| 60X118 | |
| — | |
| Full | |
| Hardwood Floors, Wood Laminate Floors, First Floor Laundry, Walk-In Closet(s) | |
| Double Oven, Microwave, Dishwasher, Refrigerator, Washer, Dryer, Stainless Steel Appliance(s), Cooktop | |
| Not in DB | |
| Park, Curbs, Sidewalks, Street Lights, Street Paved | |
| — | |
| — | |
| Gas Starter |
Tax History
| Year | Property Taxes |
|---|---|
| 2020 | $9,128 |
Contact Agent
Nearby Similar Homes
Nearby Sold Comparables
Contact Agent
Listing Provided By
Crosstown Realtors, Inc.

