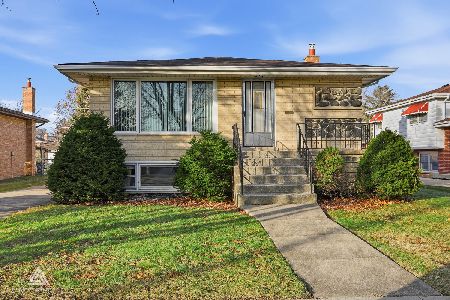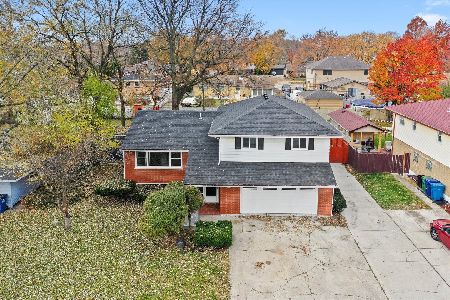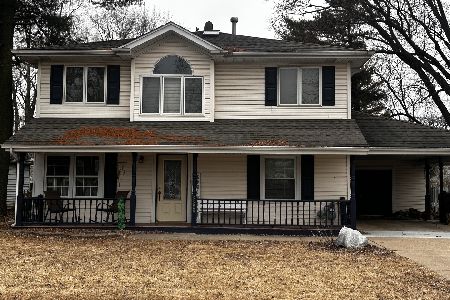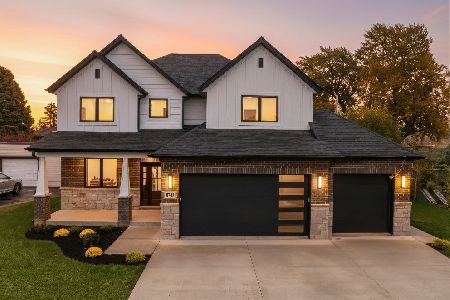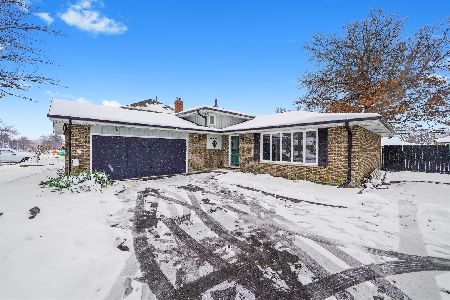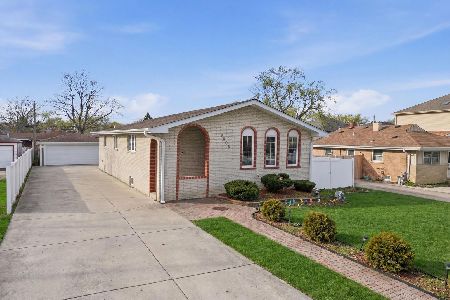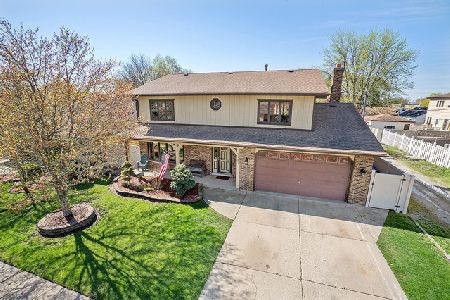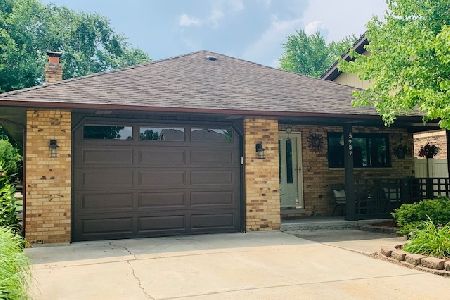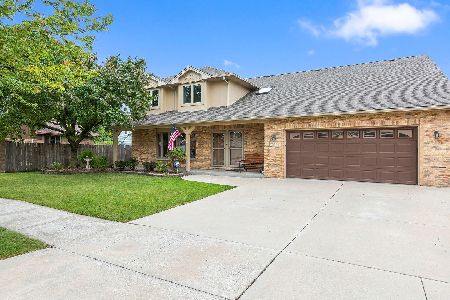9023 Austin Avenue, Oak Lawn, Illinois 60453
$350,000
|
Sold
|
|
| Status: | Closed |
| Sqft: | 2,584 |
| Cost/Sqft: | $145 |
| Beds: | 4 |
| Baths: | 3 |
| Year Built: | 2002 |
| Property Taxes: | $8,543 |
| Days On Market: | 2899 |
| Lot Size: | 0,00 |
Description
Open Sun. March 11 from 11-3 PM. 1st level features, a grand foyer, oak hardwood flooring. Huge eat- in kitchen with tons of cabinet space, stainless steel appliances, & recessed lighting. Formal living & dining room with beautiful oak crown molding. Spacious family room with gas fireplace leads out to cement stamped patio & professionally landscaped, fence in backyard. 1st floor laundry/ Mud room. 2nd level features a Master bedroom suite with walk-in closet and luxurious bath w/large whirlpool tub & stand up shower. Three additional good sized bedrooms with large closets & ceiling fans. 2nd Full bath with skylight. Huge unfinished basement with roughed in plumbing. Attached 2.5 car garage with concrete stamped driveway. Home has an dual zoned heating & A/C, alarm system. 200 amp circuit breakers; newer refrigerator & dishwasher. Great location, walking distance to elementary & high school, near parks, mall, & I-294
Property Specifics
| Single Family | |
| — | |
| — | |
| 2002 | |
| Full | |
| — | |
| No | |
| — |
| Cook | |
| — | |
| 0 / Not Applicable | |
| None | |
| Lake Michigan,Public | |
| Public Sewer | |
| 09852754 | |
| 24052280470000 |
Nearby Schools
| NAME: | DISTRICT: | DISTANCE: | |
|---|---|---|---|
|
Grade School
Harnew Elementary School |
122 | — | |
|
Middle School
Harnew Elementary School |
122 | Not in DB | |
|
High School
Oak Lawn Comm High School |
229 | Not in DB | |
Property History
| DATE: | EVENT: | PRICE: | SOURCE: |
|---|---|---|---|
| 1 May, 2018 | Sold | $350,000 | MRED MLS |
| 20 Mar, 2018 | Under contract | $375,000 | MRED MLS |
| 8 Feb, 2018 | Listed for sale | $375,000 | MRED MLS |
Room Specifics
Total Bedrooms: 4
Bedrooms Above Ground: 4
Bedrooms Below Ground: 0
Dimensions: —
Floor Type: Carpet
Dimensions: —
Floor Type: Carpet
Dimensions: —
Floor Type: Carpet
Full Bathrooms: 3
Bathroom Amenities: Whirlpool,Double Sink
Bathroom in Basement: 0
Rooms: Foyer,Walk In Closet
Basement Description: Unfinished
Other Specifics
| 2.5 | |
| Concrete Perimeter | |
| Concrete | |
| Patio, Stamped Concrete Patio, Storms/Screens | |
| Fenced Yard | |
| 50 X 100 | |
| Pull Down Stair | |
| Full | |
| Skylight(s), Hardwood Floors, First Floor Laundry | |
| Range, Microwave, Dishwasher, Refrigerator, Washer, Dryer, Stainless Steel Appliance(s) | |
| Not in DB | |
| Sidewalks, Street Lights, Street Paved | |
| — | |
| — | |
| Gas Starter |
Tax History
| Year | Property Taxes |
|---|---|
| 2018 | $8,543 |
Contact Agent
Nearby Similar Homes
Nearby Sold Comparables
Contact Agent
Listing Provided By
RE/MAX 10

