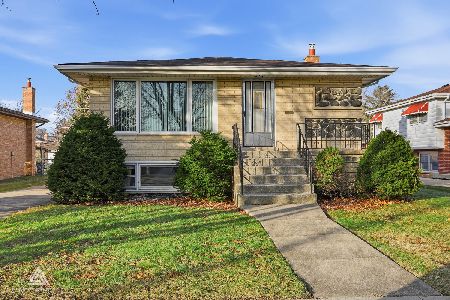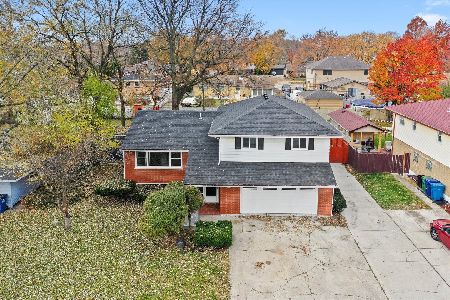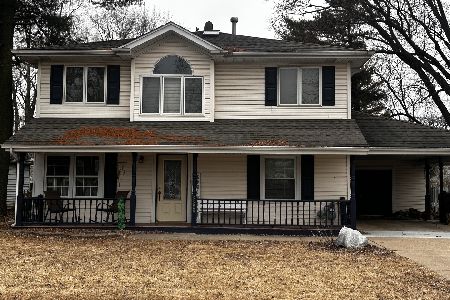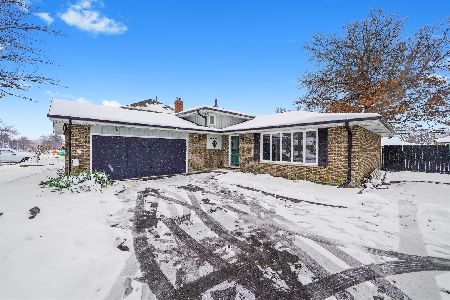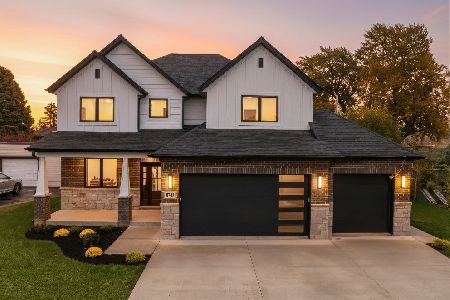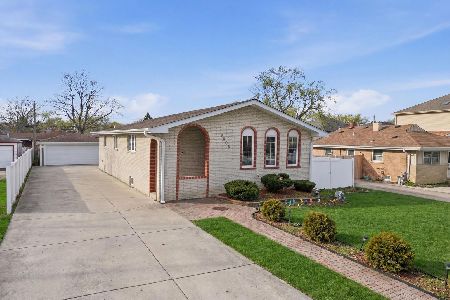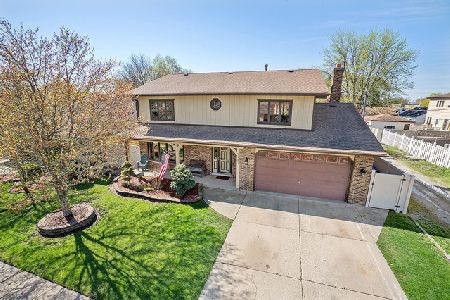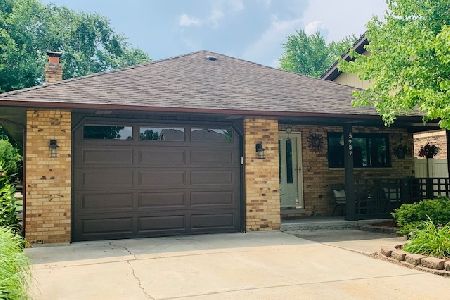9025 Austin Avenue, Oak Lawn, Illinois 60453
$299,900
|
Sold
|
|
| Status: | Closed |
| Sqft: | 2,617 |
| Cost/Sqft: | $115 |
| Beds: | 4 |
| Baths: | 4 |
| Year Built: | 1939 |
| Property Taxes: | $6,848 |
| Days On Market: | 2345 |
| Lot Size: | 0,06 |
Description
Beautiful and unique 2-story home. Features 4 bedrooms, 3.5 baths, 4 fireplaces, 3 family rooms. Main level features formal living & dining rooms. Huge eat-in kitchen with newer stainless steel appliances, island, ceramic tile floors/ backsplash & new recess lights. Family room with fireplace & dry bar. Updated main floor bath. Full-finished basement with 2 family rooms features new carpeting, new vinyl plank floors, fire place, 1/2 bath & large laundry room. 2nd level features 4 bedrooms, main bath with separate stand up shower, whirlpool tub, marble floors & new vanity. Master suite with master bath, walk-in closet, & skylight. 4th bedroom can be used as office or sitting room. Home also features new vinyl fence, new front windows, 2-tier deck, heated swimming pool, concrete side drive, 2 sheds. Get location walking distance to elementary & high school. Minutes to Metra station, I-294 expressway & mall. Owner is a licensed real estate agent.
Property Specifics
| Single Family | |
| — | |
| Other | |
| 1939 | |
| Full,English | |
| 2 STORY | |
| No | |
| 0.06 |
| Cook | |
| — | |
| — / Not Applicable | |
| None | |
| Public | |
| Public Sewer | |
| 10486871 | |
| 24052280050000 |
Nearby Schools
| NAME: | DISTRICT: | DISTANCE: | |
|---|---|---|---|
|
Grade School
Harnew Elementary School |
122 | — | |
|
High School
Oak Lawn Comm High School |
229 | Not in DB | |
Property History
| DATE: | EVENT: | PRICE: | SOURCE: |
|---|---|---|---|
| 18 Oct, 2019 | Sold | $299,900 | MRED MLS |
| 9 Sep, 2019 | Under contract | $299,900 | MRED MLS |
| — | Last price change | $305,000 | MRED MLS |
| 15 Aug, 2019 | Listed for sale | $305,000 | MRED MLS |
Room Specifics
Total Bedrooms: 4
Bedrooms Above Ground: 4
Bedrooms Below Ground: 0
Dimensions: —
Floor Type: Carpet
Dimensions: —
Floor Type: Carpet
Dimensions: —
Floor Type: Carpet
Full Bathrooms: 4
Bathroom Amenities: Whirlpool
Bathroom in Basement: 1
Rooms: Family Room,Recreation Room
Basement Description: Finished
Other Specifics
| 2 | |
| Block,Concrete Perimeter | |
| Concrete,Side Drive | |
| Deck, Above Ground Pool | |
| Fenced Yard | |
| 50 X 100 | |
| — | |
| Full | |
| Skylight(s), Bar-Dry, Hardwood Floors, Wood Laminate Floors, First Floor Full Bath, Walk-In Closet(s) | |
| Range, Microwave, Dishwasher, Refrigerator, Washer, Dryer, Stainless Steel Appliance(s) | |
| Not in DB | |
| — | |
| — | |
| — | |
| Wood Burning, Electric |
Tax History
| Year | Property Taxes |
|---|---|
| 2019 | $6,848 |
Contact Agent
Nearby Similar Homes
Nearby Sold Comparables
Contact Agent
Listing Provided By
RE/MAX 10

