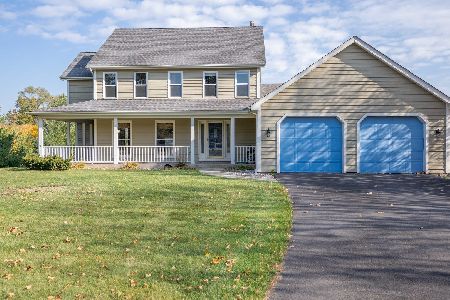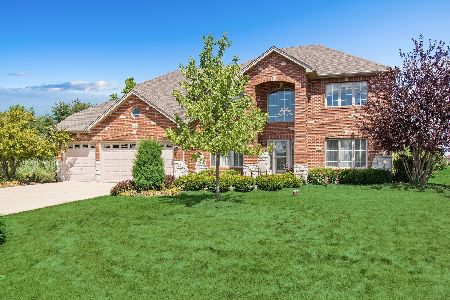5942 Danielle Lane, Yorkville, Illinois 60560
$500,000
|
Sold
|
|
| Status: | Closed |
| Sqft: | 3,200 |
| Cost/Sqft: | $156 |
| Beds: | 4 |
| Baths: | 3 |
| Year Built: | 2004 |
| Property Taxes: | $11,609 |
| Days On Market: | 1617 |
| Lot Size: | 1,09 |
Description
Welcome home! This absolutely stunning Fields of Farm Colony home - perfectly nestled on an acre of land backing to a gorgeous green space - is the definition of Yorkville living! Upon entering, enjoy a spacious entry with soaring ceilings that serves as the perfect space to greet guests. Through the entry, a bright and airy two-story family room offers large windows for lots of natural lighting and a beautiful brick fireplace for added comfort. The family room opens beautifully to a gorgeous gourmet kitchen hosting new, shimmering quartz countertops; 42" white cabinetry; a large island with additional seating; and eating area overlooking a park-like backyard oasis - an ideal space for entertaining. The main floor comes complete with a home office - perfectly nestled away from the main living spaces for privacy - and a fantastic formal dining space. Upstairs, revel in four wonderfully spacious bedrooms, including an opulent master suite offering tray ceilings; dual-sided fireplace; walk-in closet; and private with glass-door standing shower and separate tub - the perfect space for new owners to begin and end each day! This home also offers an unfinished, deep pour basement with partially finished space perfect for additional storage or customizing to suit your needs! Outside, homeowners can enjoy an expansive, fully private backyard with a patio and stunning mature landscaping - the perfect place for outdoor enjoyment and unmatched views during every season! Updates include newer roofing, furnace, and A/C (all within the last 18 months). Ideally located in a peaceful neighborhood near tons of outdoor recreation and the highway for easy commuting. Don't miss your chance to own the perfect Yorkville home! See video walkthrough for more information.
Property Specifics
| Single Family | |
| — | |
| — | |
| 2004 | |
| Full | |
| — | |
| No | |
| 1.09 |
| Kendall | |
| Fields Of Farm Colony | |
| 410 / Annual | |
| None | |
| Private Well | |
| Septic-Private | |
| 11196509 | |
| 0235382003 |
Nearby Schools
| NAME: | DISTRICT: | DISTANCE: | |
|---|---|---|---|
|
Grade School
Circle Center Grade School |
115 | — | |
|
Middle School
Yorkville Middle School |
115 | Not in DB | |
|
High School
Yorkville High School |
115 | Not in DB | |
Property History
| DATE: | EVENT: | PRICE: | SOURCE: |
|---|---|---|---|
| 15 Oct, 2021 | Sold | $500,000 | MRED MLS |
| 1 Sep, 2021 | Under contract | $500,000 | MRED MLS |
| 26 Aug, 2021 | Listed for sale | $500,000 | MRED MLS |
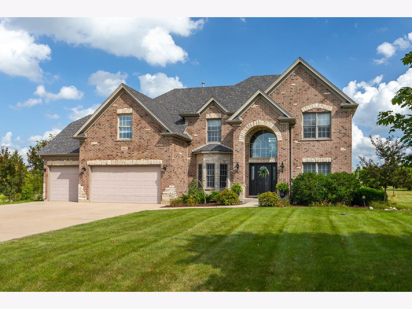
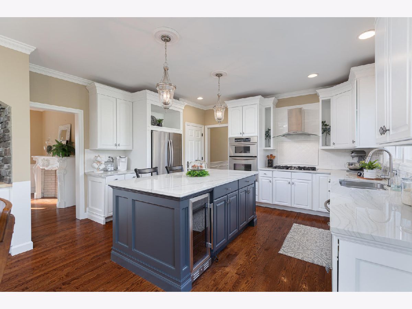
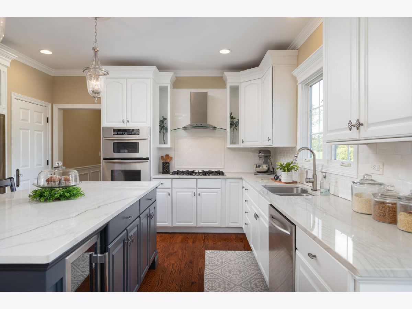
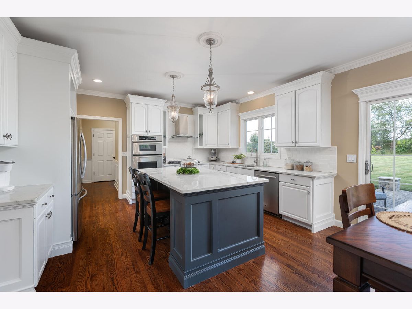
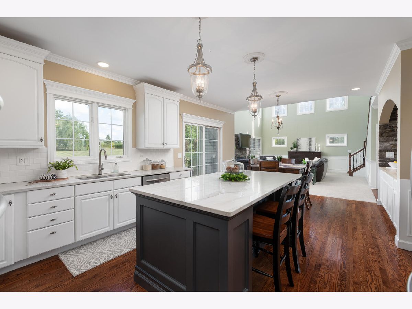
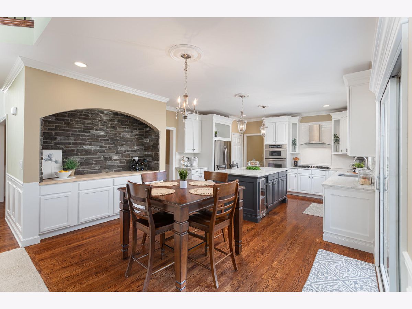
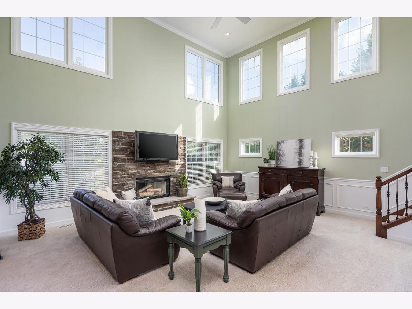
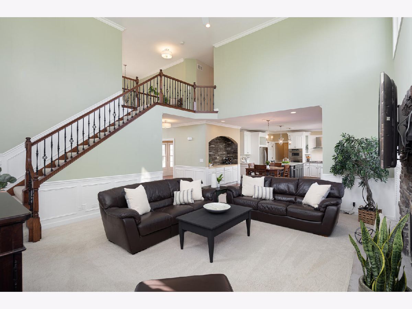
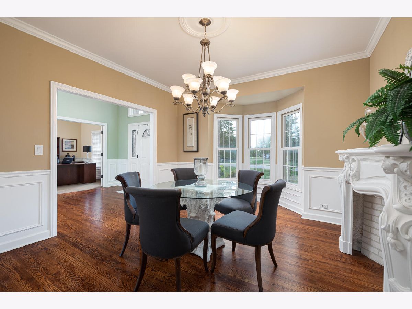
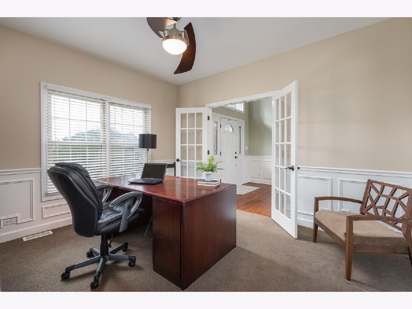
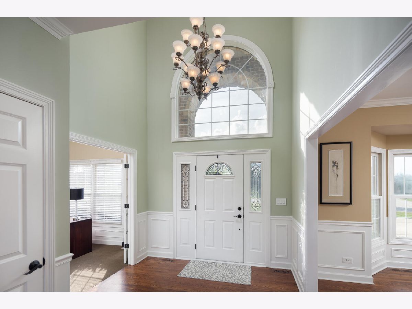
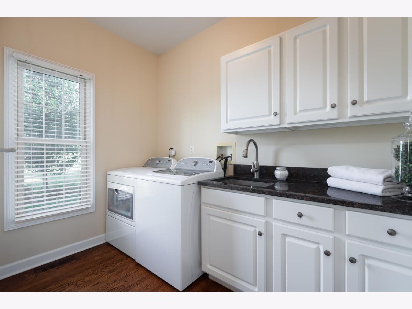
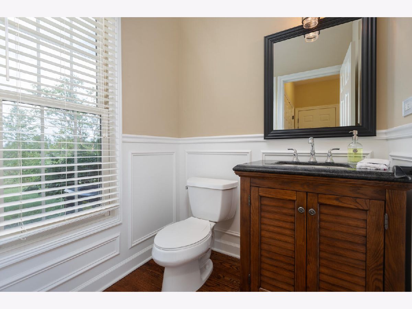
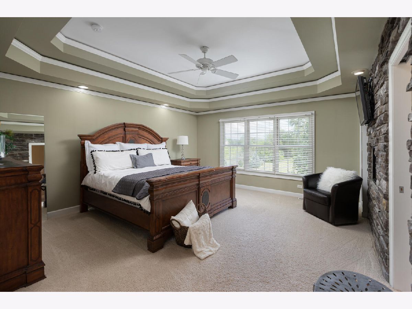
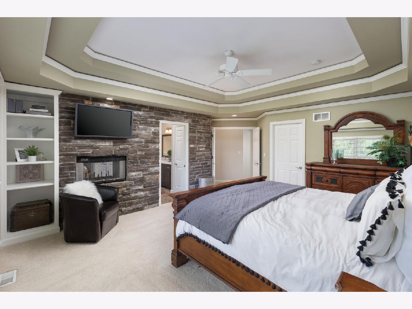
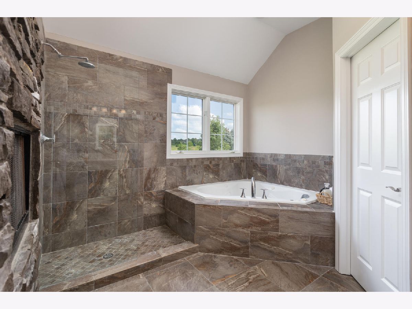
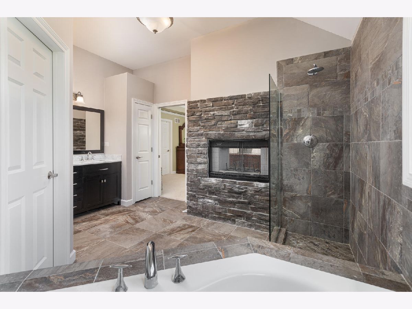
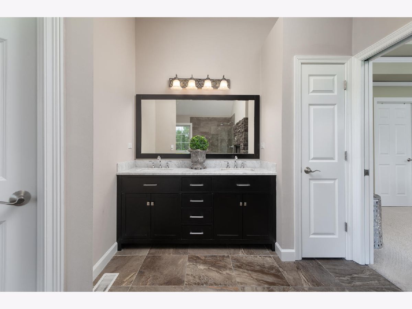
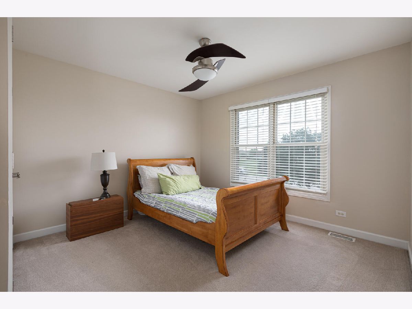
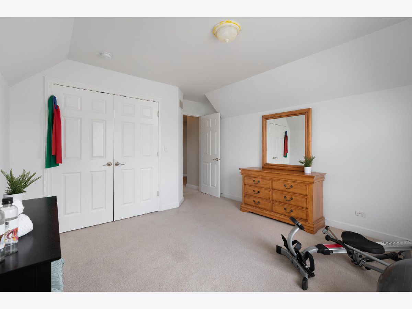
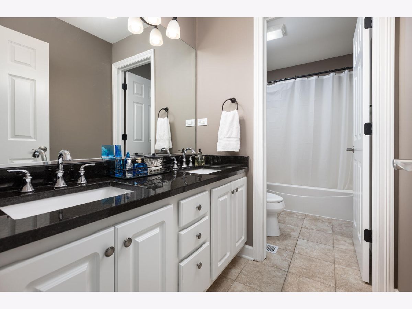
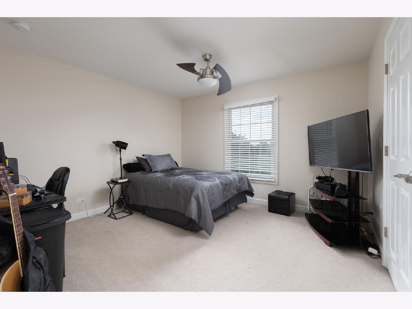
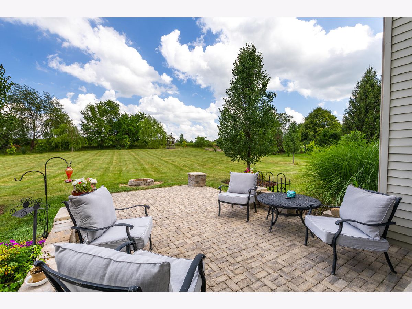
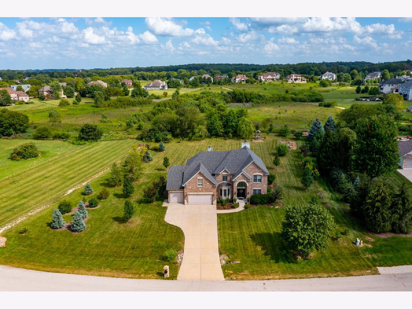
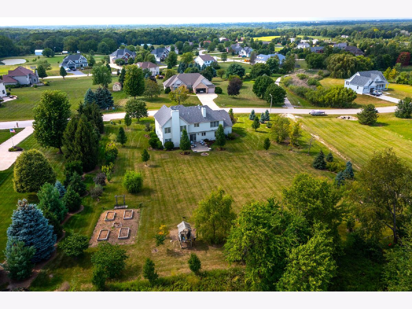
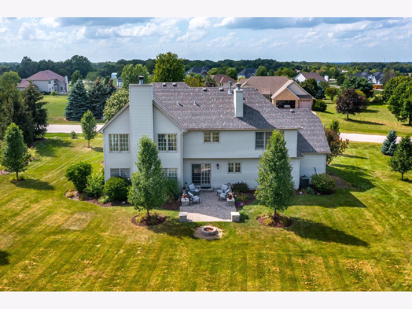
Room Specifics
Total Bedrooms: 4
Bedrooms Above Ground: 4
Bedrooms Below Ground: 0
Dimensions: —
Floor Type: Carpet
Dimensions: —
Floor Type: Carpet
Dimensions: —
Floor Type: Carpet
Full Bathrooms: 3
Bathroom Amenities: Separate Shower,Double Sink,Soaking Tub
Bathroom in Basement: 0
Rooms: Office
Basement Description: Partially Finished
Other Specifics
| 3 | |
| Concrete Perimeter | |
| Concrete | |
| Patio | |
| Landscaped | |
| 180X256X171X200 | |
| — | |
| Full | |
| Hardwood Floors, First Floor Laundry, Built-in Features, Walk-In Closet(s) | |
| Double Oven, Dishwasher, Refrigerator, Washer, Dryer, Stainless Steel Appliance(s), Wine Refrigerator, Range Hood | |
| Not in DB | |
| Street Lights, Street Paved | |
| — | |
| — | |
| Double Sided |
Tax History
| Year | Property Taxes |
|---|---|
| 2021 | $11,609 |
Contact Agent
Nearby Similar Homes
Nearby Sold Comparables
Contact Agent
Listing Provided By
@properties




