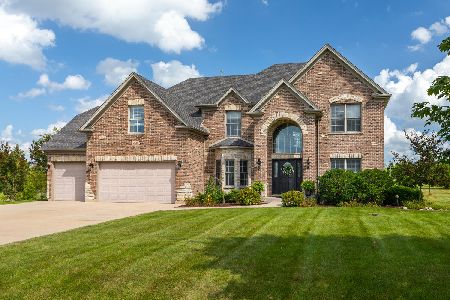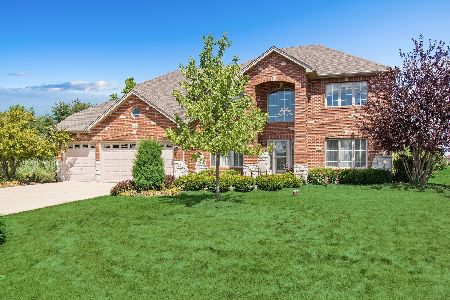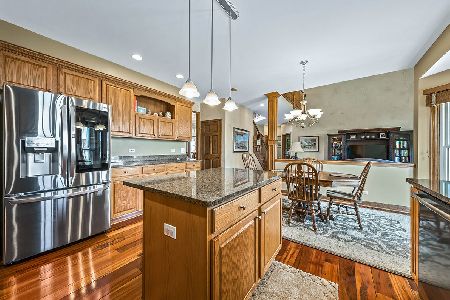5968 Danielle Lane, Yorkville, Illinois 60560
$331,500
|
Sold
|
|
| Status: | Closed |
| Sqft: | 3,011 |
| Cost/Sqft: | $116 |
| Beds: | 4 |
| Baths: | 4 |
| Year Built: | 2003 |
| Property Taxes: | $11,225 |
| Days On Market: | 4890 |
| Lot Size: | 1,19 |
Description
All brick custom home,large 1ac lot w/ mature tress and vegetation,2 master bedrooms in which one could be an in-law suite,large family room with F/P,large open eat-in kitchen area,maple cabinets throughout w/ matching oak flooring,2nd floor has Jack&Jill bedrooms,and guys (LOOK) a 3 car heated side load garage with additional oversize 2 car garage 36X24 ft,New roof,new IPE So Am Mahogany Patio,Concrete drive +++
Property Specifics
| Single Family | |
| — | |
| Contemporary | |
| 2003 | |
| Full | |
| CUSTOM | |
| No | |
| 1.19 |
| Kendall | |
| Fields Of Farm Colony | |
| 300 / Annual | |
| None | |
| Private Well | |
| Septic-Private | |
| 08155201 | |
| 0343382002 |
Nearby Schools
| NAME: | DISTRICT: | DISTANCE: | |
|---|---|---|---|
|
Grade School
Circle Center Intermediate Schoo |
115 | — | |
|
Middle School
Yorkville Middle School |
115 | Not in DB | |
|
High School
Yorkville High School |
115 | Not in DB | |
Property History
| DATE: | EVENT: | PRICE: | SOURCE: |
|---|---|---|---|
| 1 Oct, 2010 | Sold | $340,000 | MRED MLS |
| 17 Aug, 2010 | Under contract | $349,900 | MRED MLS |
| — | Last price change | $359,900 | MRED MLS |
| 13 Apr, 2010 | Listed for sale | $399,900 | MRED MLS |
| 8 Mar, 2013 | Sold | $331,500 | MRED MLS |
| 3 Feb, 2013 | Under contract | $349,900 | MRED MLS |
| — | Last price change | $359,900 | MRED MLS |
| 8 Sep, 2012 | Listed for sale | $369,900 | MRED MLS |
| 14 May, 2015 | Sold | $310,000 | MRED MLS |
| 15 Apr, 2015 | Under contract | $319,900 | MRED MLS |
| — | Last price change | $329,900 | MRED MLS |
| 28 Nov, 2014 | Listed for sale | $349,900 | MRED MLS |
Room Specifics
Total Bedrooms: 4
Bedrooms Above Ground: 4
Bedrooms Below Ground: 0
Dimensions: —
Floor Type: Carpet
Dimensions: —
Floor Type: Carpet
Dimensions: —
Floor Type: Carpet
Full Bathrooms: 4
Bathroom Amenities: Separate Shower
Bathroom in Basement: 0
Rooms: Breakfast Room,Utility Room-1st Floor,Utility Room-2nd Floor
Basement Description: Unfinished
Other Specifics
| 5 | |
| Concrete Perimeter | |
| Concrete | |
| Patio | |
| Landscaped | |
| 181X253X242X256 | |
| Unfinished | |
| Full | |
| Vaulted/Cathedral Ceilings, Skylight(s), Hardwood Floors, First Floor Bedroom, In-Law Arrangement, First Floor Laundry | |
| Range, Microwave, Dishwasher, Refrigerator | |
| Not in DB | |
| Water Rights, Street Lights, Street Paved | |
| — | |
| — | |
| Wood Burning |
Tax History
| Year | Property Taxes |
|---|---|
| 2010 | $10,147 |
| 2013 | $11,225 |
| 2015 | $11,523 |
Contact Agent
Nearby Similar Homes
Nearby Sold Comparables
Contact Agent
Listing Provided By
Century 21 Affiliated









