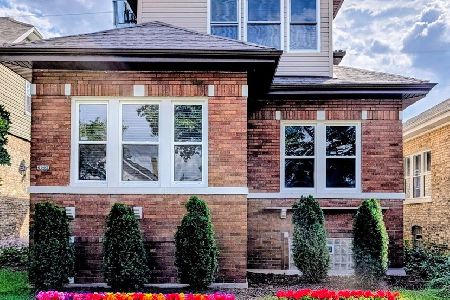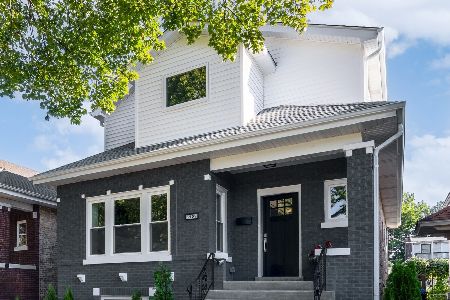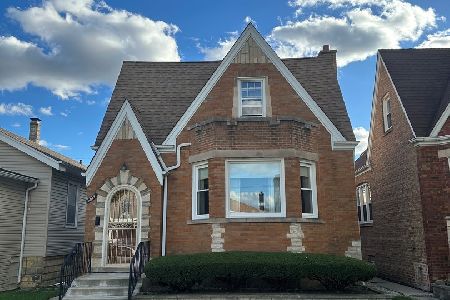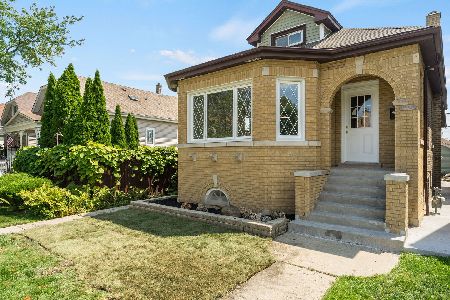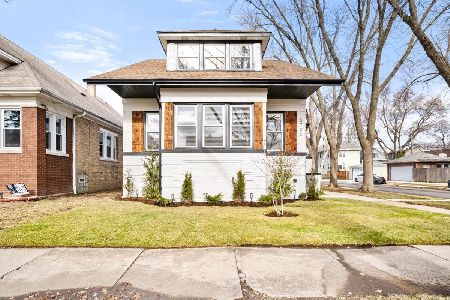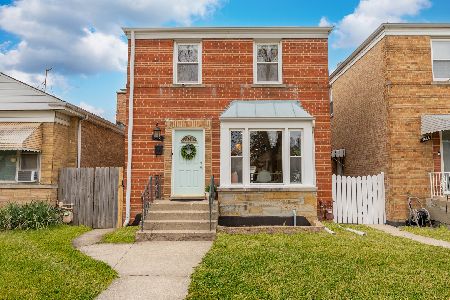5942 Warwick Avenue, Portage Park, Chicago, Illinois 60634
$340,000
|
Sold
|
|
| Status: | Closed |
| Sqft: | 0 |
| Cost/Sqft: | — |
| Beds: | 4 |
| Baths: | 3 |
| Year Built: | 1920 |
| Property Taxes: | $3,124 |
| Days On Market: | 3407 |
| Lot Size: | 0,09 |
Description
This is not a flip. Complete gut rehab of this classic Chicago style frame bungalow. Second floor just done, rest of house in "07. Plumbing, electric, insulation, roof on house '07, on garage '16. First floor features: large open living/dining room, spacious kitchen with granite countertops and 42" maple cabinets, two bedrooms & brand new full bath. Roomy 4 season sunroom off of kitchen leads to brick paver patio and large backyard. Immaculate red oak hardwood floors throughout (all newer). New staircase leads to brand new second floor that has all new insulation, two bedrooms,full bath with walk-in shower and radiant heat floors, desk area and hallway closet. Second floor boasts separate heat & A/C system. Fully finished lower level features: huge family room, large luxury full bath with whirlpool tub, marble floor, frameless shower, laundry room, walk in closet and two storage rooms. Basement could be used as an excellent extended family space, or huge master suite. Detached garage.
Property Specifics
| Single Family | |
| — | |
| Bungalow | |
| 1920 | |
| Full | |
| — | |
| No | |
| 0.09 |
| Cook | |
| — | |
| 0 / Not Applicable | |
| None | |
| Lake Michigan,Public | |
| Public Sewer | |
| 09346673 | |
| 13202160210000 |
Property History
| DATE: | EVENT: | PRICE: | SOURCE: |
|---|---|---|---|
| 18 Nov, 2016 | Sold | $340,000 | MRED MLS |
| 17 Oct, 2016 | Under contract | $349,000 | MRED MLS |
| 20 Sep, 2016 | Listed for sale | $349,000 | MRED MLS |
| 26 Mar, 2020 | Sold | $412,500 | MRED MLS |
| 10 Feb, 2020 | Under contract | $400,000 | MRED MLS |
| 5 Feb, 2020 | Listed for sale | $400,000 | MRED MLS |
Room Specifics
Total Bedrooms: 4
Bedrooms Above Ground: 4
Bedrooms Below Ground: 0
Dimensions: —
Floor Type: Hardwood
Dimensions: —
Floor Type: Hardwood
Dimensions: —
Floor Type: Hardwood
Full Bathrooms: 3
Bathroom Amenities: Whirlpool,Separate Shower,Soaking Tub
Bathroom in Basement: 1
Rooms: Heated Sun Room,Utility Room-Lower Level,Storage,Walk In Closet
Basement Description: Finished
Other Specifics
| 1 | |
| Concrete Perimeter | |
| — | |
| Patio | |
| — | |
| 125 X 31 | |
| Finished | |
| Full | |
| Hardwood Floors, First Floor Bedroom, In-Law Arrangement, First Floor Full Bath | |
| Range, Dishwasher, Refrigerator, Washer, Dryer | |
| Not in DB | |
| Sidewalks, Street Lights, Street Paved, Other | |
| — | |
| — | |
| — |
Tax History
| Year | Property Taxes |
|---|---|
| 2016 | $3,124 |
| 2020 | $4,030 |
Contact Agent
Nearby Similar Homes
Nearby Sold Comparables
Contact Agent
Listing Provided By
RE/MAX 10 Lincoln Park

