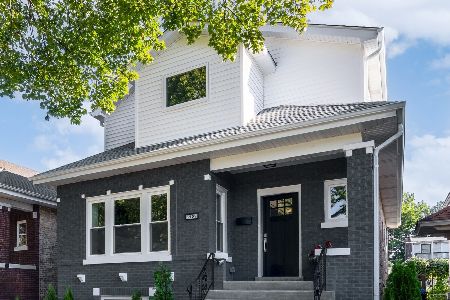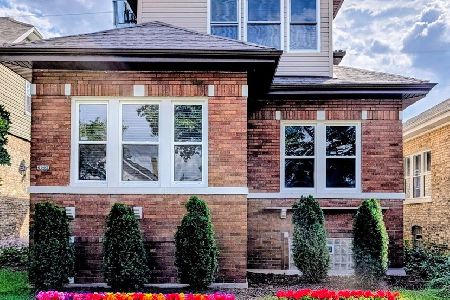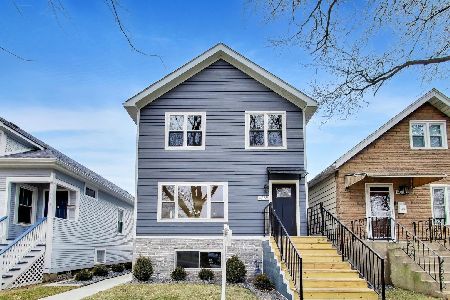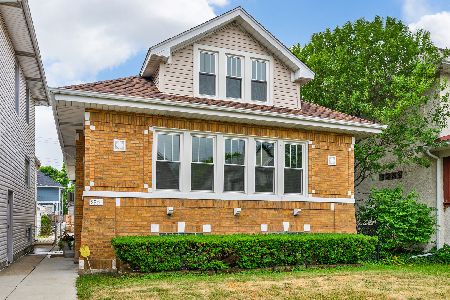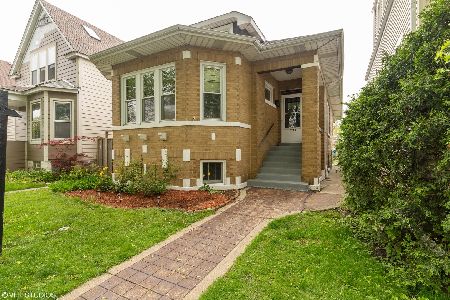5943 Byron Street, Portage Park, Chicago, Illinois 60634
$409,000
|
Sold
|
|
| Status: | Closed |
| Sqft: | 0 |
| Cost/Sqft: | — |
| Beds: | 4 |
| Baths: | 3 |
| Year Built: | — |
| Property Taxes: | $5,847 |
| Days On Market: | 2881 |
| Lot Size: | 0,09 |
Description
Recently remodeled immaculate five bedroom home with modern updates in perfect move-in condition. Highly upgraded kitchen with granite countertop, stainless steel appliances, also baths with modern sinks, custom vanities and ceramic tiles. Hardwood floors throughout main and second floors. Rehab involved new windows, plumbing, electric and HVAC; other added improvements include: lighting, landscaping, new fence and porch roof. Enjoy entertaining in bright, open layout living/dining rooms with high ceilings and custom crown moldings, two bedrooms and sun porch/additional bedroom on main floor in this amazing house with yard located on tree-lined street in Portage Park. Beautiful custom staircase leading to two large bedrooms upstairs plus family room, bedroom and storage on lower level. Close to shopping, dining, large park with sports facilities, and public transportation. Happening area with new construction and rehabbed properties all around.
Property Specifics
| Single Family | |
| — | |
| — | |
| — | |
| Full | |
| — | |
| No | |
| 0.09 |
| Cook | |
| — | |
| 0 / Not Applicable | |
| None | |
| Lake Michigan | |
| Public Sewer | |
| 09870575 | |
| 13202080050000 |
Property History
| DATE: | EVENT: | PRICE: | SOURCE: |
|---|---|---|---|
| 29 Nov, 2012 | Sold | $97,500 | MRED MLS |
| 13 Sep, 2012 | Under contract | $119,000 | MRED MLS |
| — | Last price change | $129,900 | MRED MLS |
| 23 Aug, 2012 | Listed for sale | $129,900 | MRED MLS |
| 7 Jun, 2013 | Sold | $349,900 | MRED MLS |
| 6 May, 2013 | Under contract | $349,900 | MRED MLS |
| 2 May, 2013 | Listed for sale | $349,900 | MRED MLS |
| 6 Apr, 2018 | Sold | $409,000 | MRED MLS |
| 3 Mar, 2018 | Under contract | $409,000 | MRED MLS |
| 1 Mar, 2018 | Listed for sale | $409,000 | MRED MLS |
Room Specifics
Total Bedrooms: 5
Bedrooms Above Ground: 4
Bedrooms Below Ground: 1
Dimensions: —
Floor Type: Hardwood
Dimensions: —
Floor Type: Hardwood
Dimensions: —
Floor Type: Hardwood
Dimensions: —
Floor Type: —
Full Bathrooms: 3
Bathroom Amenities: —
Bathroom in Basement: 1
Rooms: Bedroom 5,Utility Room-Lower Level,Sun Room,Other Room
Basement Description: Finished
Other Specifics
| 2 | |
| Concrete Perimeter | |
| — | |
| Porch | |
| Fenced Yard | |
| 33.33 X 122.74 | |
| — | |
| None | |
| Hardwood Floors, First Floor Bedroom, Second Floor Laundry | |
| Range, Microwave, Dishwasher, Refrigerator, Washer, Dryer, Stainless Steel Appliance(s) | |
| Not in DB | |
| Curbs, Sidewalks, Street Lights, Street Paved | |
| — | |
| — | |
| Gas Log, Gas Starter |
Tax History
| Year | Property Taxes |
|---|---|
| 2012 | $4,190 |
| 2013 | $4,190 |
| 2018 | $5,847 |
Contact Agent
Nearby Similar Homes
Nearby Sold Comparables
Contact Agent
Listing Provided By
Hometown Real Estate


