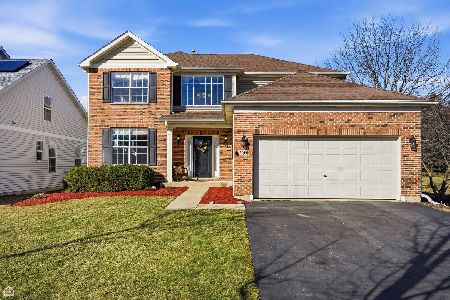5944 Eton Drive, Hoffman Estates, Illinois 60192
$385,000
|
Sold
|
|
| Status: | Closed |
| Sqft: | 3,272 |
| Cost/Sqft: | $122 |
| Beds: | 3 |
| Baths: | 3 |
| Year Built: | 2007 |
| Property Taxes: | $8,919 |
| Days On Market: | 1823 |
| Lot Size: | 0,13 |
Description
Bright and spacious 4 bedroom / 3 bathroom custom-built ranch home in Haverford Place, a 55+ active adult community. This open floorplan features gleaming hardwood floors throughout most of the main level, large living spaces, and 9' ceilings. The kitchen will delight those who enjoy cooking and entertaining with an enormous island with granite countertops, 42" maple cabinets, all stainless steel appliances - adjacent to the eating area, living room, and dining room. The master bedroom is impressive at 19x15 with hardwood floors, a ceiling fan, crown molding, and a master bathroom with a double vanity, soaking tub, separate shower, and a 7x7 walk-in closet with built-in organizers. At the front of the home, on the main level are two bedrooms with closets that can also be used as dens or offices. Between the two rooms is a full bathroom with a tub/shower. The basement features a finished 26x24 family room, a bedroom, and full bathroom, and an amazing 25x40 storage area. At the back of the home is a private deck which is great for relaxing and entertaining, and there is a front patio facing south providing great sunlight throughout the day. The full-maintenance community provides lawn care and snow removal and offers a clubhouse, pool, two tennis courts, exercise room, and walking path. Easy access to the expressways, shopping, and dining. The buyers will receive a 13 month home warranty. Show this beauty with confidence.
Property Specifics
| Single Family | |
| — | |
| — | |
| 2007 | |
| — | |
| CARLISLE | |
| No | |
| 0.13 |
| Cook | |
| Haverford Place | |
| 195 / Monthly | |
| — | |
| — | |
| — | |
| 11007527 | |
| 06051020130000 |
Nearby Schools
| NAME: | DISTRICT: | DISTANCE: | |
|---|---|---|---|
|
Grade School
Channing Memorial Elementary Sch |
46 | — | |
|
Middle School
Larsen Middle School |
46 | Not in DB | |
|
High School
Elgin High School |
46 | Not in DB | |
Property History
| DATE: | EVENT: | PRICE: | SOURCE: |
|---|---|---|---|
| 7 May, 2021 | Sold | $385,000 | MRED MLS |
| 28 Mar, 2021 | Under contract | $399,850 | MRED MLS |
| — | Last price change | $410,000 | MRED MLS |
| 2 Mar, 2021 | Listed for sale | $410,000 | MRED MLS |
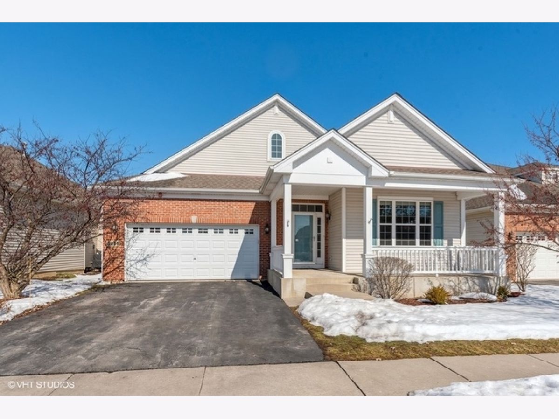
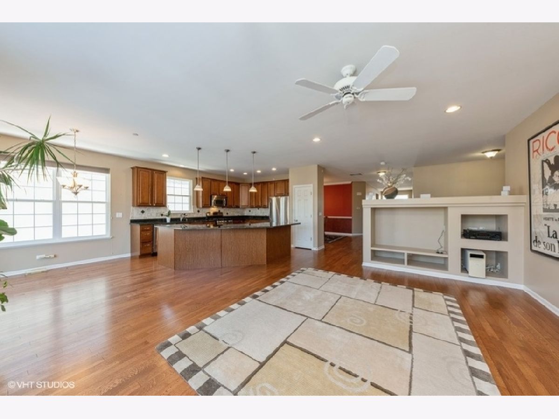
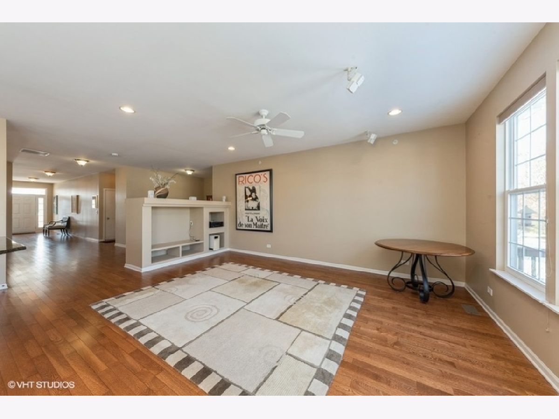
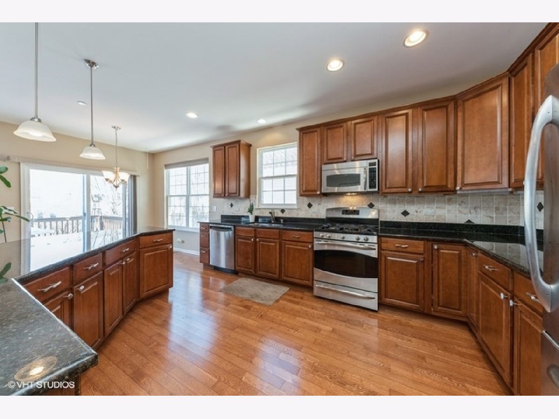
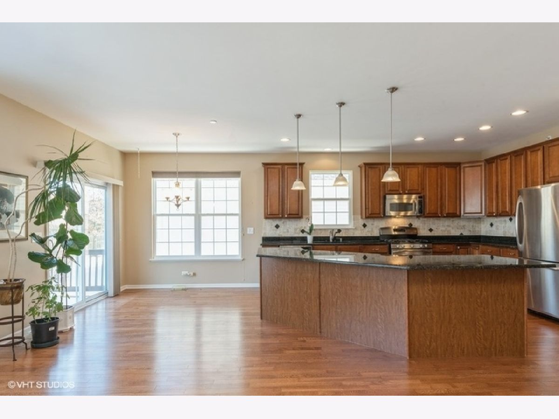
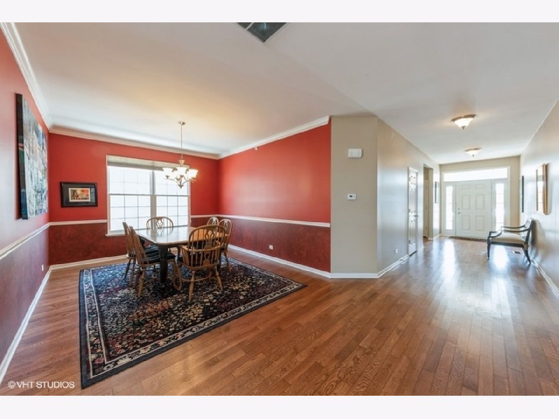
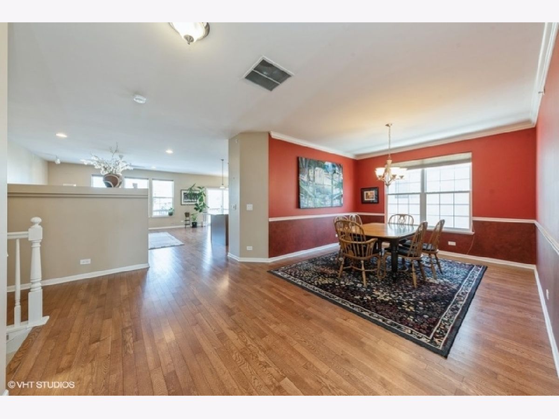
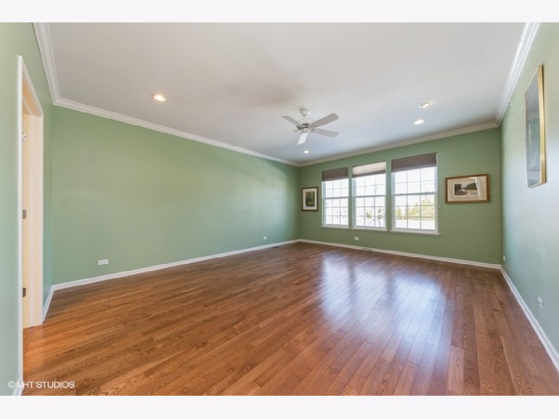
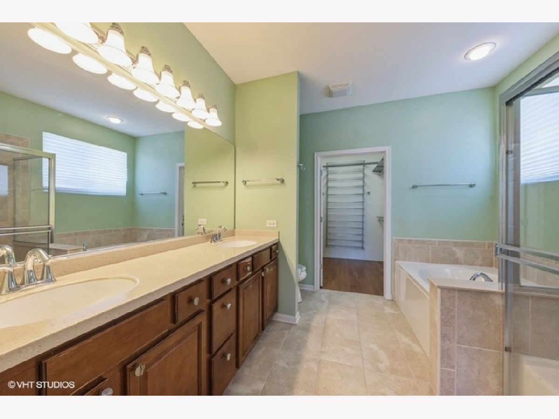
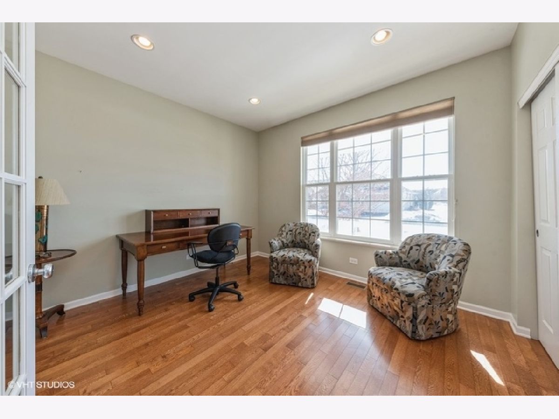
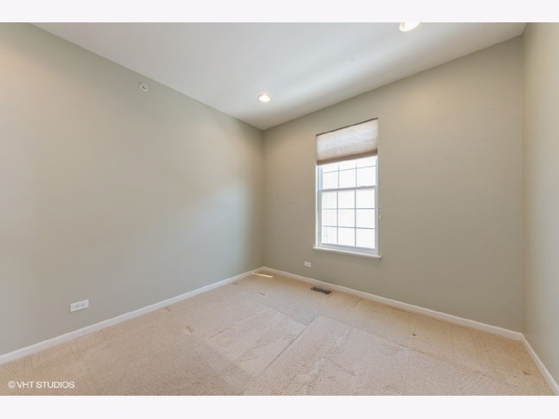
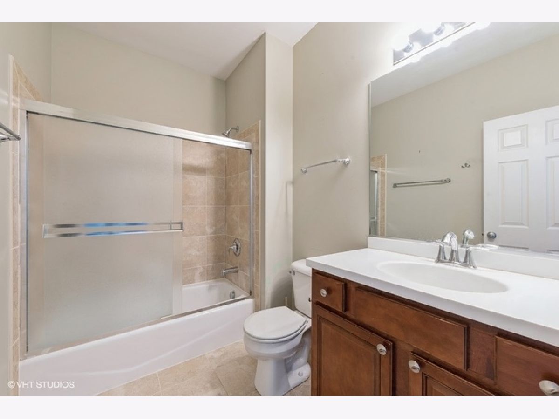
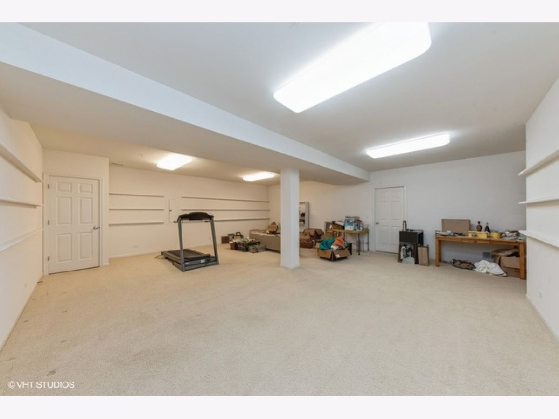
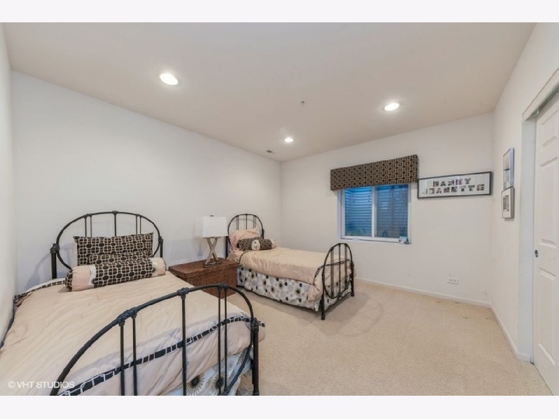
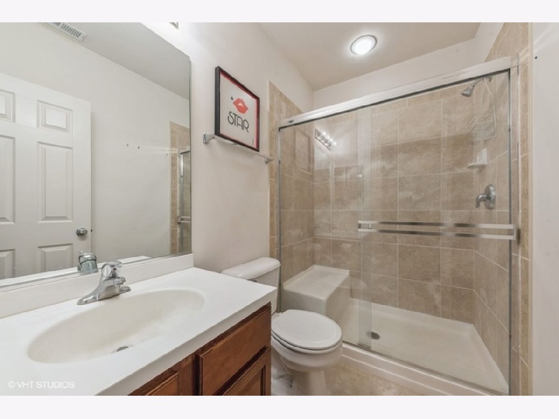
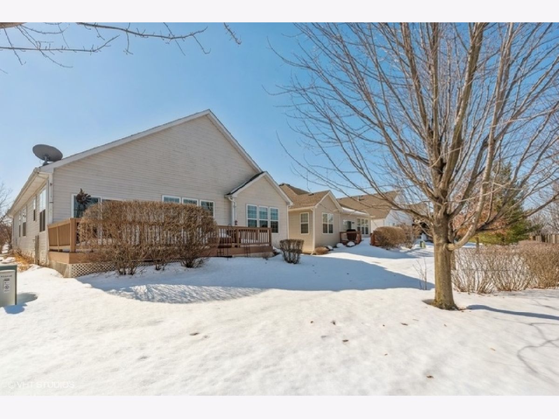
Room Specifics
Total Bedrooms: 4
Bedrooms Above Ground: 3
Bedrooms Below Ground: 1
Dimensions: —
Floor Type: —
Dimensions: —
Floor Type: —
Dimensions: —
Floor Type: —
Full Bathrooms: 3
Bathroom Amenities: Separate Shower,Double Sink,Soaking Tub
Bathroom in Basement: 1
Rooms: —
Basement Description: Partially Finished,9 ft + pour,Rec/Family Area,Storage Space
Other Specifics
| 2 | |
| — | |
| Asphalt | |
| — | |
| — | |
| 50 X 120 | |
| Pull Down Stair | |
| — | |
| — | |
| — | |
| Not in DB | |
| — | |
| — | |
| — | |
| — |
Tax History
| Year | Property Taxes |
|---|---|
| 2021 | $8,919 |
Contact Agent
Nearby Similar Homes
Nearby Sold Comparables
Contact Agent
Listing Provided By
Lucid Realty, Inc.





