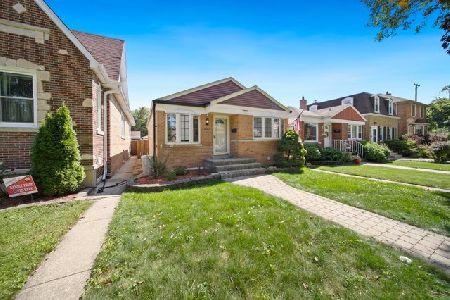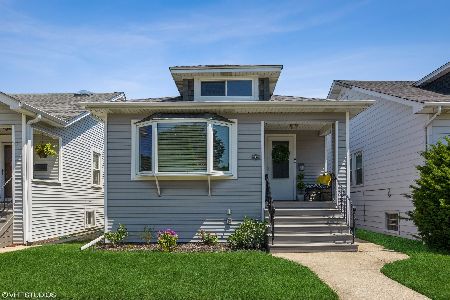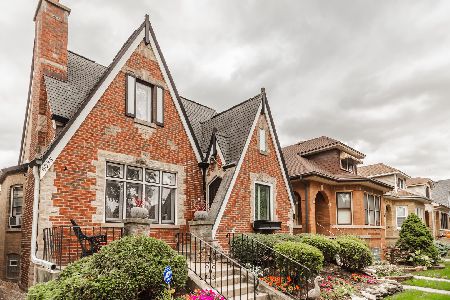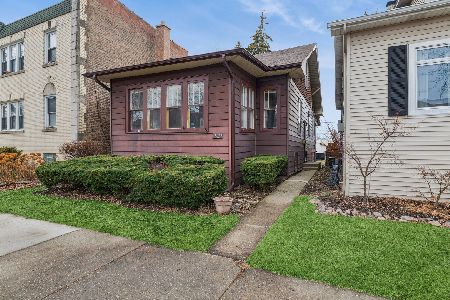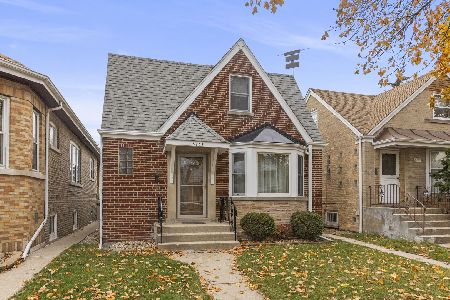5944 Manton Avenue, Jefferson Park, Chicago, Illinois 60646
$365,000
|
Sold
|
|
| Status: | Closed |
| Sqft: | 2,200 |
| Cost/Sqft: | $170 |
| Beds: | 5 |
| Baths: | 2 |
| Year Built: | 1927 |
| Property Taxes: | $5,946 |
| Days On Market: | 2694 |
| Lot Size: | 0,09 |
Description
Situated in sought after South Edgebrook location, blocks from Forest preserve, Golf course, North Branch Bike Trail & transportation. Charming and updated this Queen Anne Frame bungalow is larger than it appears, with 3 BR 1 BA up, and 2 BR 1 BA on main level, plus family room/office on 2nd level. Sun drenched and cheerful, this home features gleaming hardwood floors throughout the main level, a large LR, formal DR, updated crisp White kitchen with breakfast room/family room, functional mudroom in rear, great pantry closets and storage galore. Partially finished basement with informal rec.room, laundry and storage. Zoned heating, waterproofed sump-pump basement and newer roof, siding, window and door. Huge, landscaped yard, with perennial & vegetable garden. In highly rated Hitch Elementary School! Location, size and condition make this a perfect home!
Property Specifics
| Single Family | |
| — | |
| Queen Anne | |
| 1927 | |
| Full,Walkout | |
| — | |
| No | |
| 0.09 |
| Cook | |
| South Edgebrook | |
| 0 / Not Applicable | |
| None | |
| Lake Michigan | |
| Public Sewer | |
| 10086539 | |
| 13054070300000 |
Nearby Schools
| NAME: | DISTRICT: | DISTANCE: | |
|---|---|---|---|
|
Grade School
Hitch Elementary School |
299 | — | |
|
High School
Taft High School |
299 | Not in DB | |
Property History
| DATE: | EVENT: | PRICE: | SOURCE: |
|---|---|---|---|
| 5 Sep, 2014 | Sold | $360,500 | MRED MLS |
| 31 Jul, 2014 | Under contract | $359,900 | MRED MLS |
| 15 Jul, 2014 | Listed for sale | $359,900 | MRED MLS |
| 16 Nov, 2018 | Sold | $365,000 | MRED MLS |
| 3 Oct, 2018 | Under contract | $374,900 | MRED MLS |
| 18 Sep, 2018 | Listed for sale | $374,900 | MRED MLS |
Room Specifics
Total Bedrooms: 5
Bedrooms Above Ground: 5
Bedrooms Below Ground: 0
Dimensions: —
Floor Type: —
Dimensions: —
Floor Type: —
Dimensions: —
Floor Type: —
Dimensions: —
Floor Type: —
Full Bathrooms: 2
Bathroom Amenities: Soaking Tub
Bathroom in Basement: 0
Rooms: Bedroom 5,Breakfast Room
Basement Description: Partially Finished
Other Specifics
| 2 | |
| Concrete Perimeter | |
| Off Alley | |
| Patio, Stamped Concrete Patio | |
| — | |
| 30 X 125 | |
| — | |
| None | |
| Hardwood Floors, First Floor Full Bath | |
| Range, Dishwasher, Refrigerator, Washer, Dryer | |
| Not in DB | |
| Sidewalks, Street Lights, Street Paved | |
| — | |
| — | |
| — |
Tax History
| Year | Property Taxes |
|---|---|
| 2014 | $4,203 |
| 2018 | $5,946 |
Contact Agent
Nearby Similar Homes
Nearby Sold Comparables
Contact Agent
Listing Provided By
Compass

