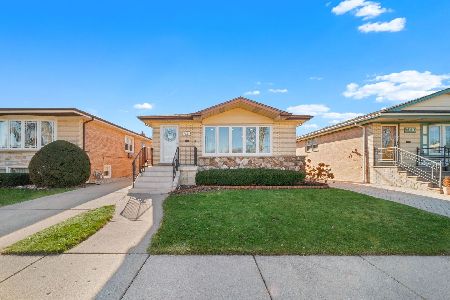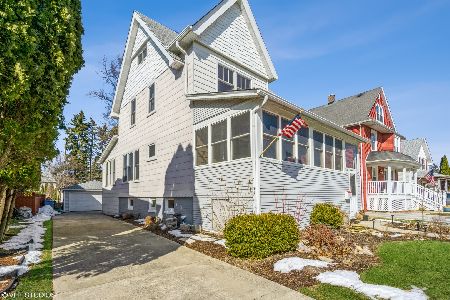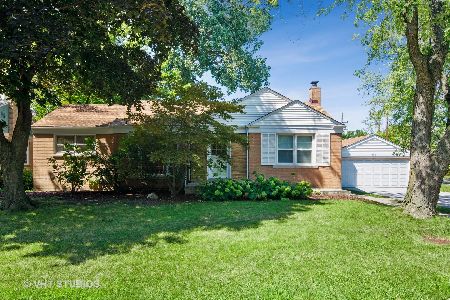5945 West Circle Avenue, Norwood Park, Chicago, Illinois 60631
$870,000
|
Sold
|
|
| Status: | Closed |
| Sqft: | 6,700 |
| Cost/Sqft: | $139 |
| Beds: | 5 |
| Baths: | 5 |
| Year Built: | 2000 |
| Property Taxes: | $13,488 |
| Days On Market: | 3644 |
| Lot Size: | 0,00 |
Description
Exceptional newly constructed home w/ charming vintage exterior & open floor plan inside to fit into Old Norwood Park. Views of the park & around the corner from Norwood Park School. House has a desirable location on the Circle. Custom leaded glass door, grand foyer, spacious & elegant living room & dining room, inlaid hardwood floors, more leaded glass windows & a grand oak staircase greet you as enter the home. 5 bedrooms & 3 full baths occupy the 2nd floor each with its own walk in closet, including a master suite. The master has two walk-in closets, an over sized shower, double bowl vanities, & a separate den. Spacious chef's kitchen w/ Dacor ss appliances, a butler's pantry, a walk in pantry, & custom cherry cabinets create the perfect culinary space. A large island w/ room for stools separates the open family room w/ built-ins & breakfast room. Off family room is large deck, landscaped yard & 3-car garage. 3rd level loft. Lower level is rec room, guest bed, office & storage
Property Specifics
| Single Family | |
| — | |
| — | |
| 2000 | |
| Full | |
| — | |
| No | |
| — |
| Cook | |
| — | |
| 0 / Not Applicable | |
| None | |
| Lake Michigan | |
| Public Sewer | |
| 09129352 | |
| 13063030040000 |
Nearby Schools
| NAME: | DISTRICT: | DISTANCE: | |
|---|---|---|---|
|
Grade School
Norwood Park Elementary School |
299 | — | |
|
Middle School
Norwood Park Elementary School |
299 | Not in DB | |
Property History
| DATE: | EVENT: | PRICE: | SOURCE: |
|---|---|---|---|
| 16 Jun, 2016 | Sold | $870,000 | MRED MLS |
| 10 Mar, 2016 | Under contract | $929,000 | MRED MLS |
| 2 Feb, 2016 | Listed for sale | $929,000 | MRED MLS |
Room Specifics
Total Bedrooms: 6
Bedrooms Above Ground: 5
Bedrooms Below Ground: 1
Dimensions: —
Floor Type: Hardwood
Dimensions: —
Floor Type: Hardwood
Dimensions: —
Floor Type: Hardwood
Dimensions: —
Floor Type: —
Dimensions: —
Floor Type: —
Full Bathrooms: 5
Bathroom Amenities: Double Sink
Bathroom in Basement: 1
Rooms: Bedroom 5,Bedroom 6,Breakfast Room,Deck,Foyer,Loft,Mud Room,Recreation Room,Storage
Basement Description: Finished
Other Specifics
| 3 | |
| Concrete Perimeter | |
| — | |
| Deck, Storms/Screens | |
| Fenced Yard,Landscaped,Park Adjacent | |
| 50X201X45X201 | |
| Finished,Interior Stair | |
| Full | |
| Skylight(s), Hardwood Floors, First Floor Laundry | |
| Double Oven, Microwave, Dishwasher, Refrigerator, High End Refrigerator, Washer, Dryer, Disposal, Stainless Steel Appliance(s) | |
| Not in DB | |
| Sidewalks, Street Lights, Street Paved | |
| — | |
| — | |
| Wood Burning, Attached Fireplace Doors/Screen, Gas Starter |
Tax History
| Year | Property Taxes |
|---|---|
| 2016 | $13,488 |
Contact Agent
Nearby Similar Homes
Nearby Sold Comparables
Contact Agent
Listing Provided By
Berkshire Hathaway HomeServices KoenigRubloff












