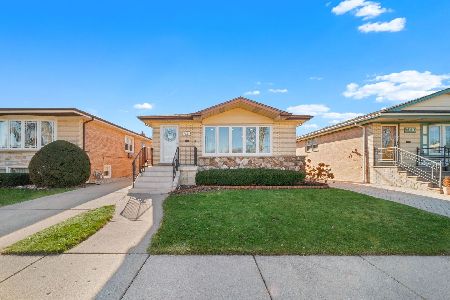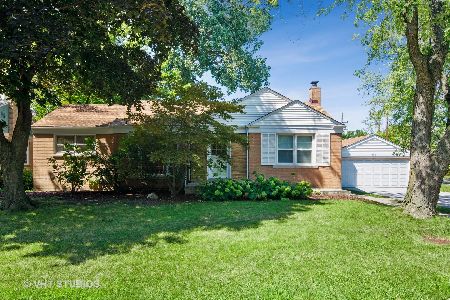6024 West Circle Avenue, Norwood Park, Chicago, Illinois 60631
$565,000
|
Sold
|
|
| Status: | Closed |
| Sqft: | 2,478 |
| Cost/Sqft: | $202 |
| Beds: | 3 |
| Baths: | 2 |
| Year Built: | 1890 |
| Property Taxes: | $6,434 |
| Days On Market: | 1424 |
| Lot Size: | 0,00 |
Description
Welcome to 6024 N West Circle in Old Norwood Park. Many upgrades have been made here, while still keeping the character and charm. Enter into your 3 season sunroom with windows in every direction overlooking the grounds of Norwood Park elementary school, a great spot for morning coffee on the porch swing and entertaining your guests. Through the next door you enter the foyer, this level includes hardwood floors in your formal living room, dining room, updated kitchen with new low decible dishwasher and exterior vented range hood and your HGTV featured powder room. The family room on this level has heated laminate flooring. Upstairs you again have hardwood floors throughout, an updated full bathroom with jetted tub and Kohler fixtures, 3 bedrooms, the primary bedroom highlighting generous closet space. There is an unfinished attic with high ceilings that could be turned into a primary en-suite floor, additional living space, home office - the options are endless. Leading down to the lower level you will find brand new stairs, a remodeled basement featuring luxury vinyl flooring, fresh paint and a gas insert fireplace. Additional updates to the home include new windows (20), increased attic insulation, Bosch washer/dryer, sump pump with battery backup, furnace (21'), tankless water heater (20'), 220 electric and Gigabit fiber internet. Storage is located in the large attic with high ceilings, in the basement storage area and also under the front porch. There is a 2 car garage that has it's own breaker box and capabilities to charge an electric car and a large backyard, featuring a koi pond and bonfire pit - perfect for relaxing with family and friends! The owners have done many landscape upgrades over the last years including a front yard bubbler. You can not beat this location - less than 5 minute walk to the Norwood Park Metra, dining and shops. Easy access to I-90, 15 minute walk to the Blue Line L. Directly across the street from Norwood Park elementary + playground and walking distance to William Howard Taft High School.
Property Specifics
| Single Family | |
| — | |
| — | |
| 1890 | |
| — | |
| — | |
| No | |
| — |
| Cook | |
| — | |
| 0 / Not Applicable | |
| — | |
| — | |
| — | |
| 11338121 | |
| 13061150170000 |
Nearby Schools
| NAME: | DISTRICT: | DISTANCE: | |
|---|---|---|---|
|
Grade School
Norwood Park Elementary School |
299 | — | |
|
High School
Taft High School |
299 | Not in DB | |
Property History
| DATE: | EVENT: | PRICE: | SOURCE: |
|---|---|---|---|
| 4 May, 2020 | Sold | $420,000 | MRED MLS |
| 26 Feb, 2020 | Under contract | $410,000 | MRED MLS |
| 21 Feb, 2020 | Listed for sale | $410,000 | MRED MLS |
| 1 Apr, 2022 | Sold | $565,000 | MRED MLS |
| 7 Mar, 2022 | Under contract | $499,900 | MRED MLS |
| 3 Mar, 2022 | Listed for sale | $499,900 | MRED MLS |
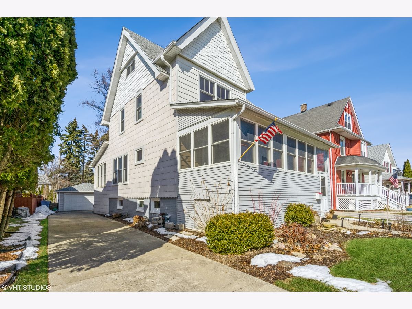
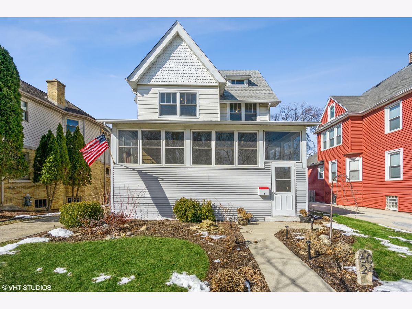
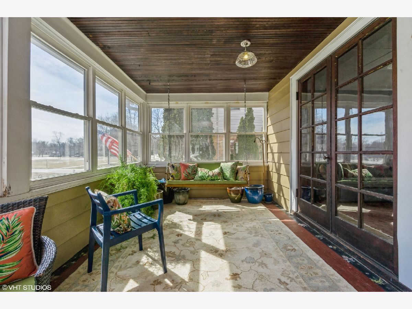
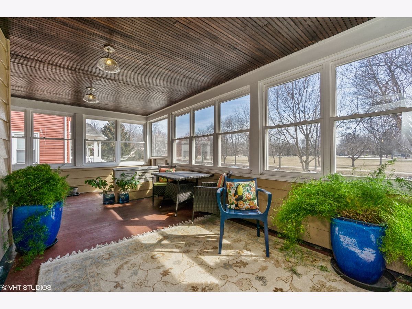
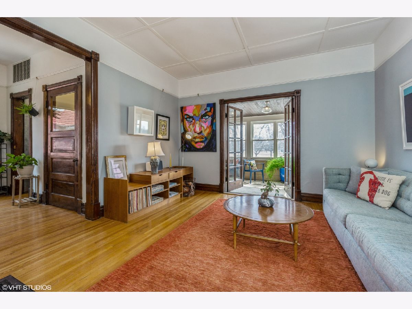
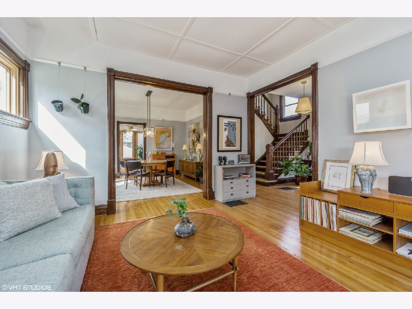
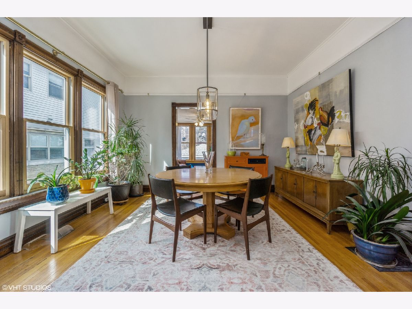
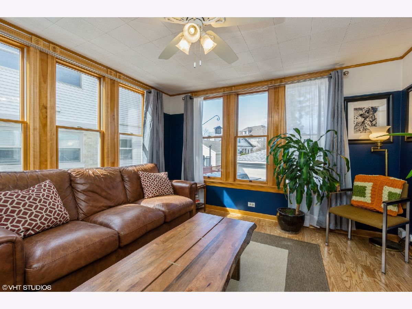
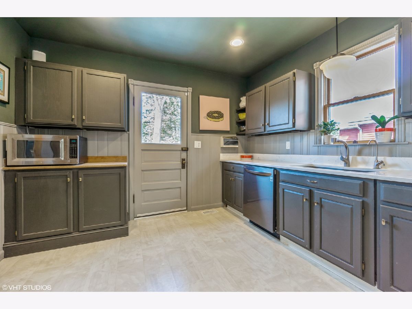
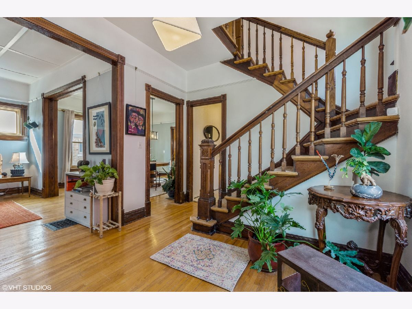
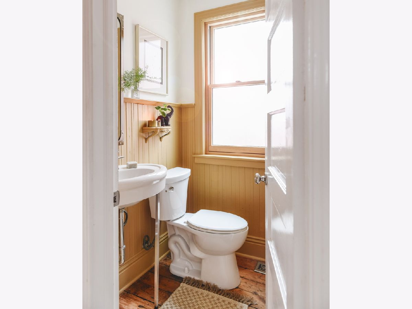
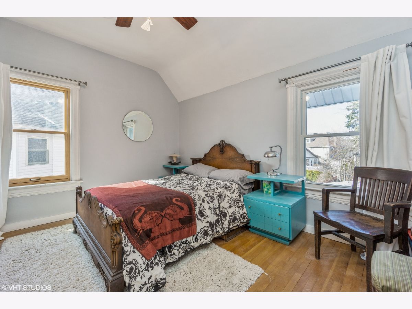
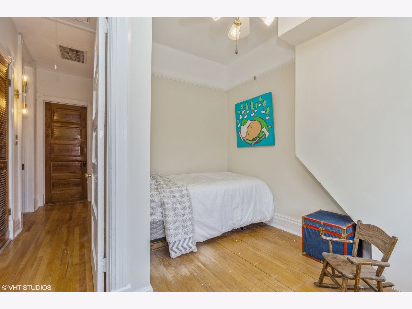
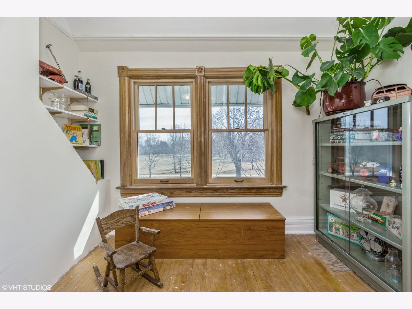
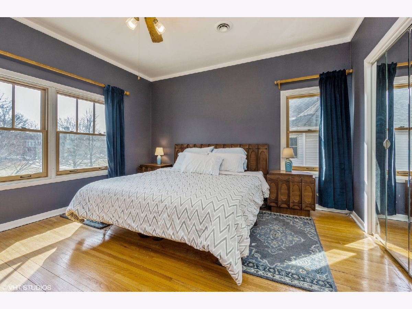
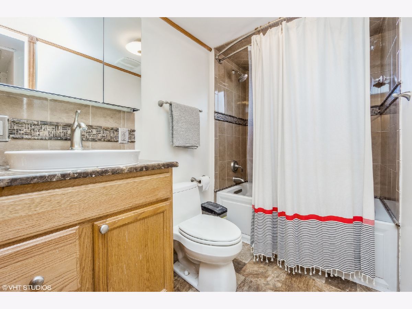
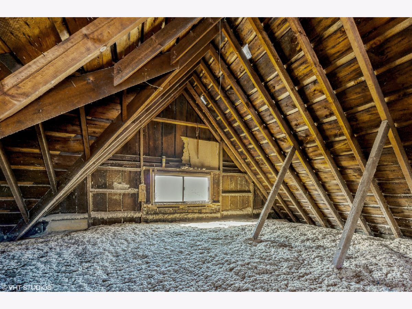
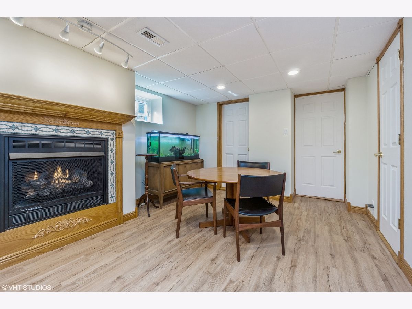
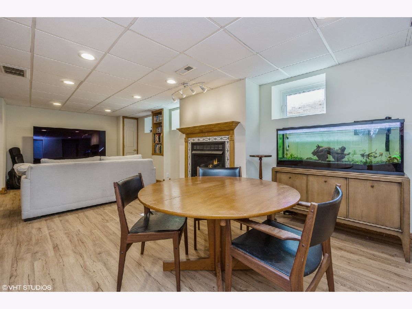
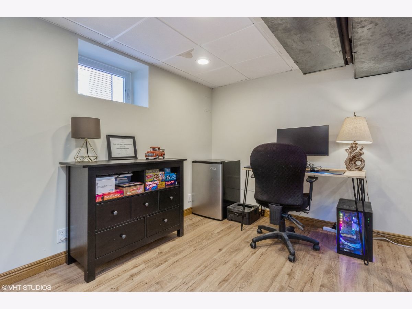
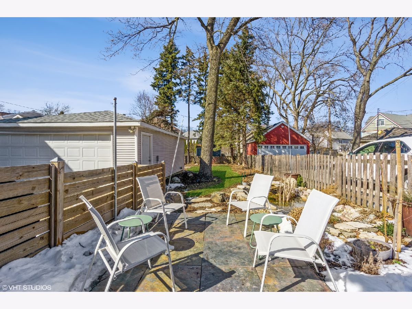
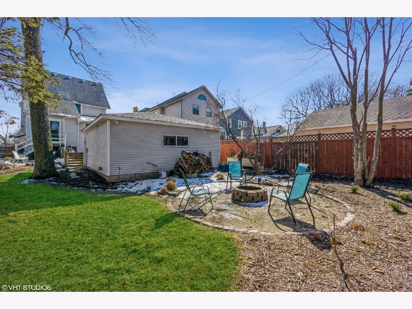
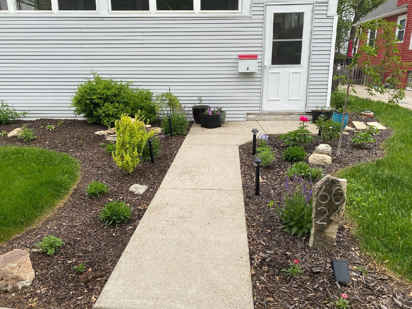
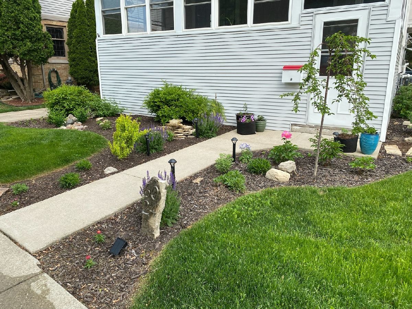
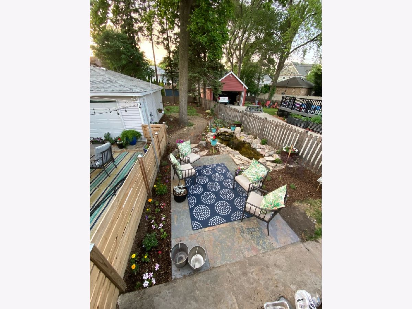
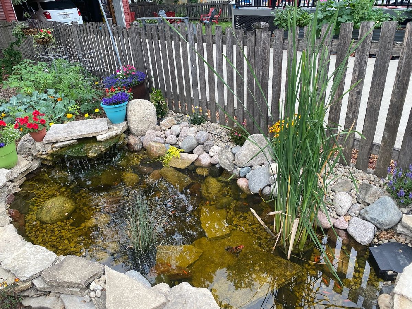
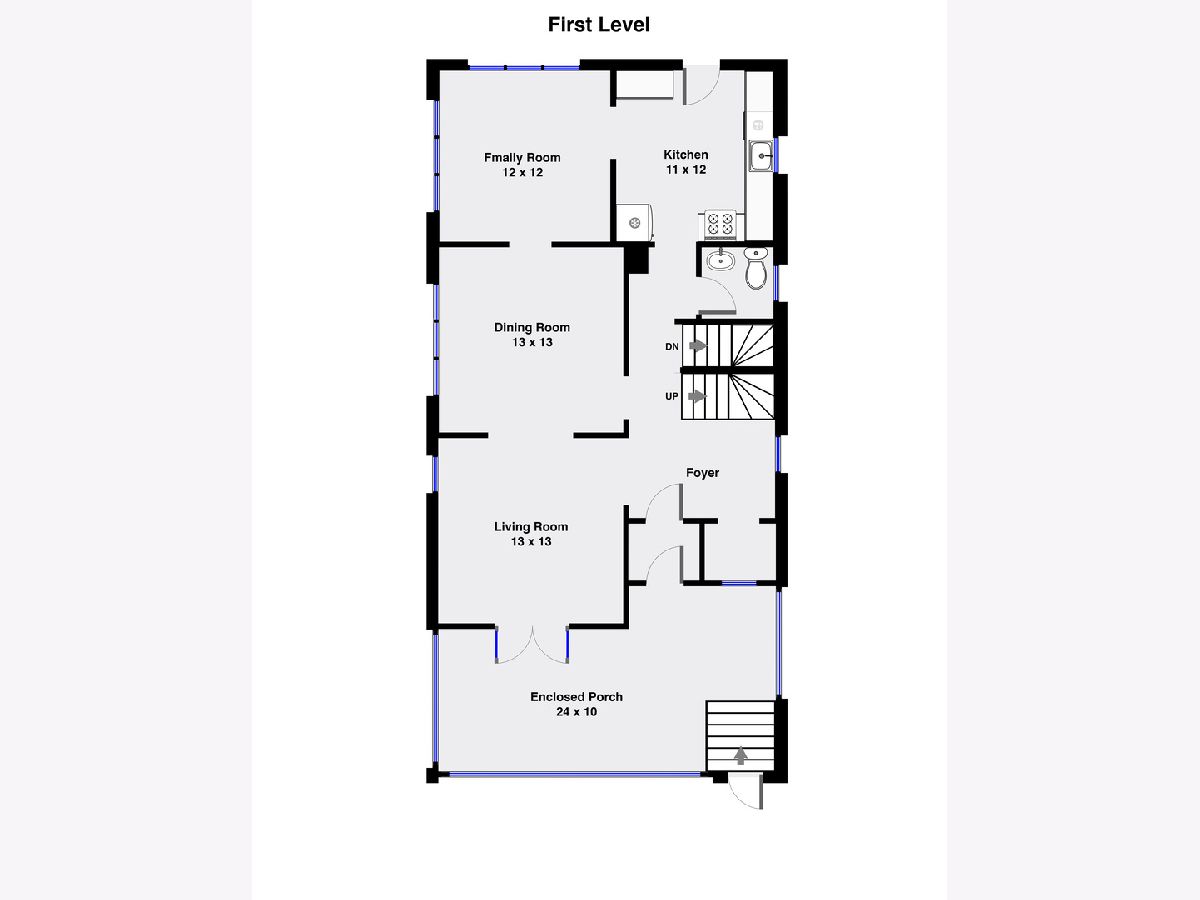
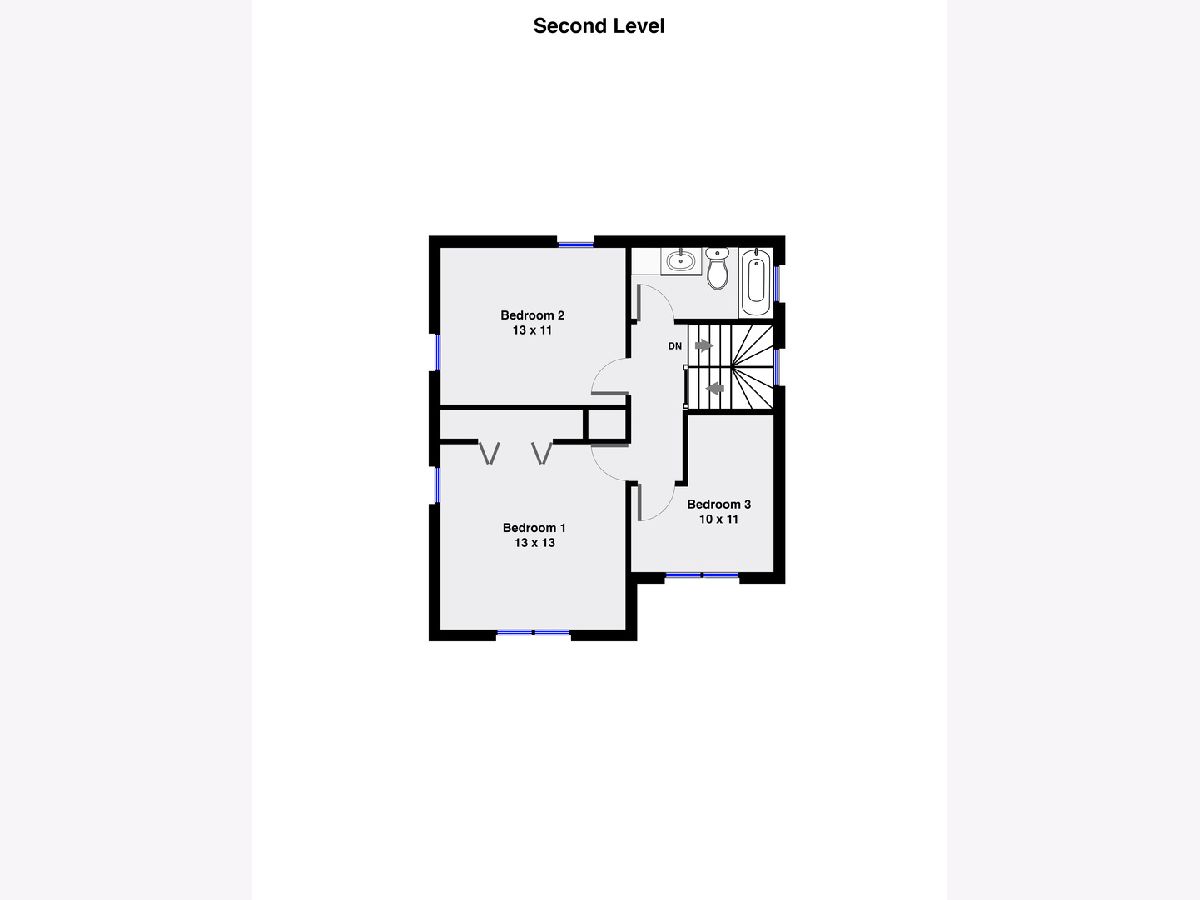
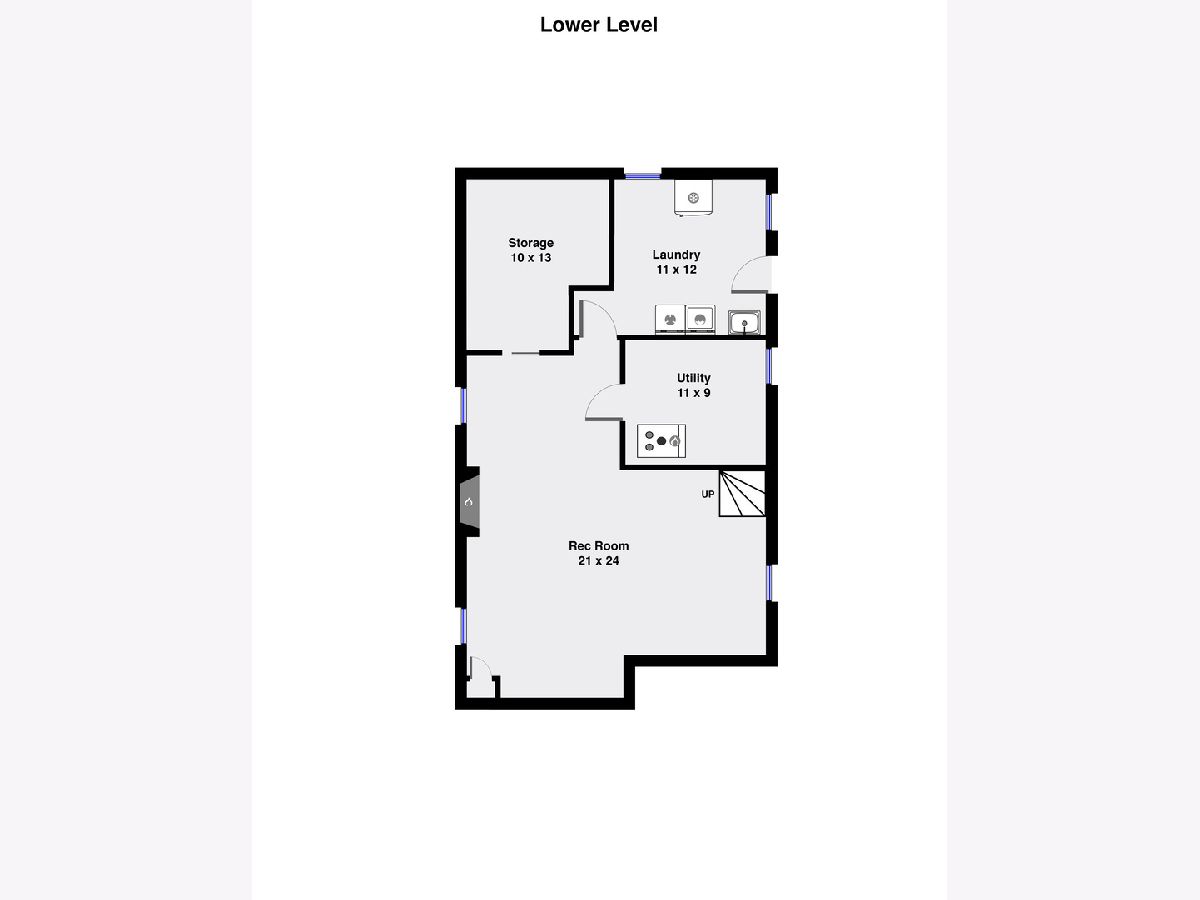
Room Specifics
Total Bedrooms: 3
Bedrooms Above Ground: 3
Bedrooms Below Ground: 0
Dimensions: —
Floor Type: —
Dimensions: —
Floor Type: —
Full Bathrooms: 2
Bathroom Amenities: Whirlpool
Bathroom in Basement: 0
Rooms: —
Basement Description: Finished
Other Specifics
| 2 | |
| — | |
| Side Drive | |
| — | |
| — | |
| 7070 | |
| Pull Down Stair,Unfinished | |
| — | |
| — | |
| — | |
| Not in DB | |
| — | |
| — | |
| — | |
| — |
Tax History
| Year | Property Taxes |
|---|---|
| 2020 | $6,837 |
| 2022 | $6,434 |
Contact Agent
Nearby Similar Homes
Nearby Sold Comparables
Contact Agent
Listing Provided By
Baird & Warner





