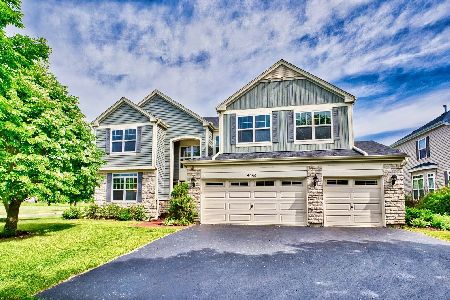5946 Chatham Drive, Hoffman Estates, Illinois 60192
$365,000
|
Sold
|
|
| Status: | Closed |
| Sqft: | 2,659 |
| Cost/Sqft: | $139 |
| Beds: | 3 |
| Baths: | 3 |
| Year Built: | 2007 |
| Property Taxes: | $10,373 |
| Days On Market: | 1991 |
| Lot Size: | 0,00 |
Description
WARMTH ABOUNDS IN THIS PICTURE PERFECT, METICULOUSLY MAINTAINED HOME WITH NOTHING TO DO BUT MOVE IN AND ENJOY! STUNNING & SOARING 2 STORY ENTRY WAY, HARDWOOD FLOORING, 1ST FLOOR OFFICE/DEN, GRACIOUS FORMAL LIVING ROOM AND DINING ROOM, GOURMET KITCHEN W/ENTERTAINMENT STYLE ISLAND(EXPANDED),UPSCALE STAINLESS STEEL APPLIANCES, WINE FRIG,ELEGANT STONE COUNTERS AND STYLISH BACK SPLASH. VERSATILE 2ND FLOOR LOFT, TRENDY COLORS THRU OUT, FAMILY ROOM IS ADJACENT TO THE KITCHEN/PERFECT FOR ALL YOUR BUSY FAMILY'S ACTIVITIES. GENEROUS SIZED MASTER BEDROOM SUITE WITH LUXURY SPA BATH AND A "TO DIE FOR WALK IN CLOSET"!NEW CARPETING AND AC TOO! SPACIOUS BASEMENT AWAITS YOUR DECORATING NEEDS W/ROUGH IN FOR BATH. RELAX IN STYLE ON THE NEW TREX DECK AND PATIO. READY TO MOVE IN AND ENJOY NOW!!
Property Specifics
| Single Family | |
| — | |
| Colonial | |
| 2007 | |
| Full | |
| ROSEGLEN | |
| No | |
| — |
| Cook | |
| Beacon Pointe | |
| 200 / Annual | |
| Other | |
| Lake Michigan | |
| Public Sewer | |
| 10821729 | |
| 06053010040000 |
Nearby Schools
| NAME: | DISTRICT: | DISTANCE: | |
|---|---|---|---|
|
Grade School
Timber Trails Elementary School |
46 | — | |
|
Middle School
Larsen Middle School |
46 | Not in DB | |
|
High School
Elgin High School |
46 | Not in DB | |
Property History
| DATE: | EVENT: | PRICE: | SOURCE: |
|---|---|---|---|
| 30 Apr, 2008 | Sold | $440,000 | MRED MLS |
| 5 Apr, 2008 | Under contract | $474,495 | MRED MLS |
| — | Last price change | $470,000 | MRED MLS |
| 6 Feb, 2008 | Listed for sale | $470,000 | MRED MLS |
| 15 Oct, 2020 | Sold | $365,000 | MRED MLS |
| 25 Aug, 2020 | Under contract | $369,900 | MRED MLS |
| 17 Aug, 2020 | Listed for sale | $369,900 | MRED MLS |
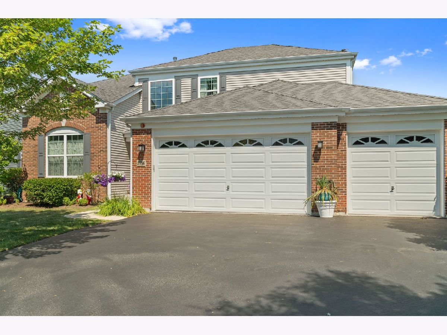
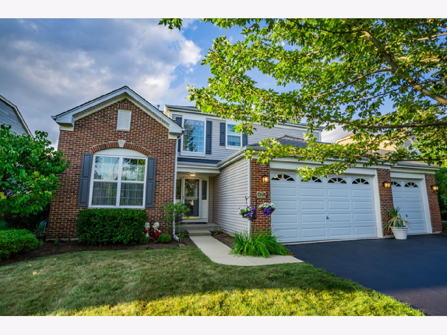
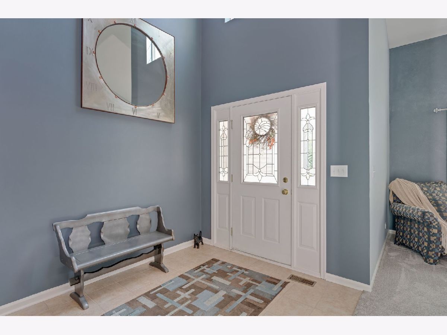
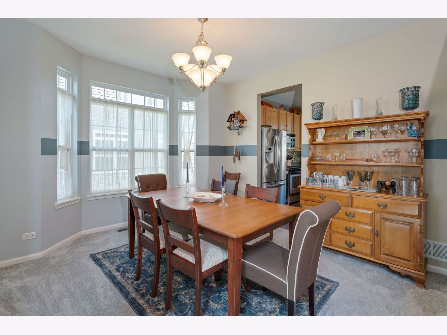
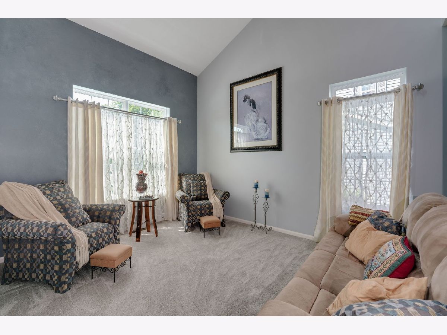
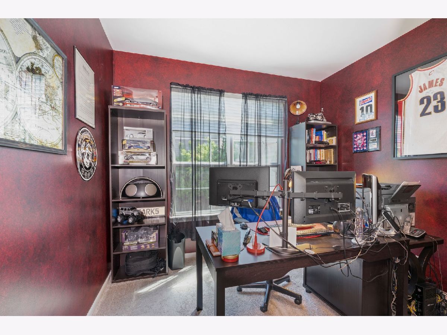
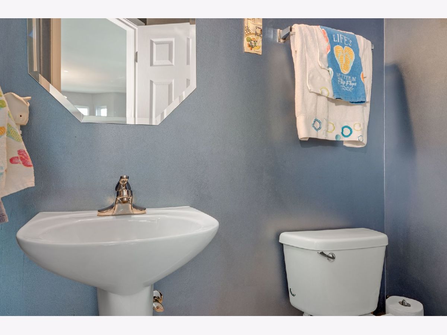
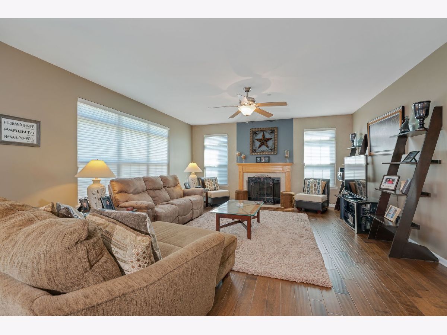
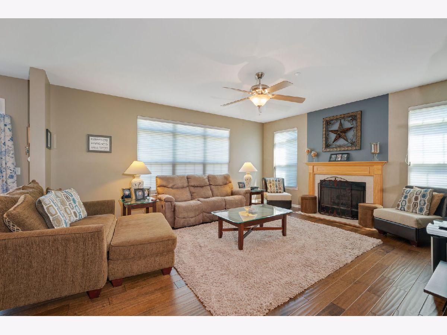
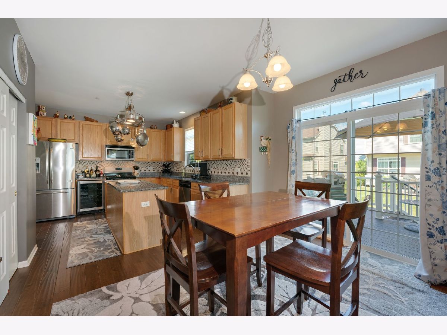
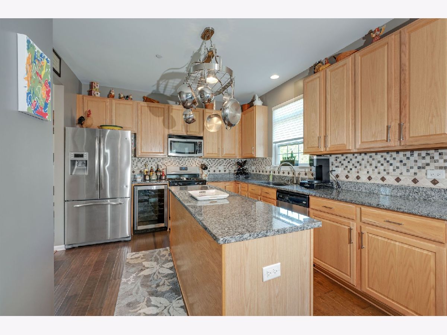
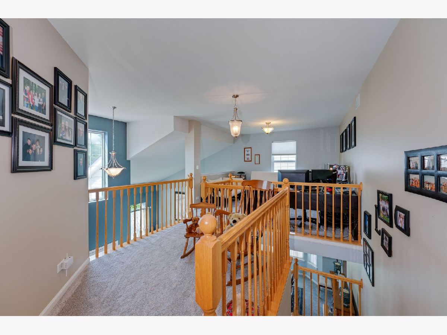
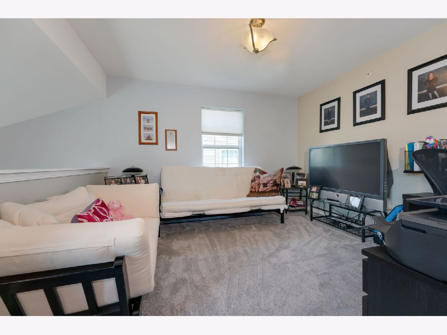
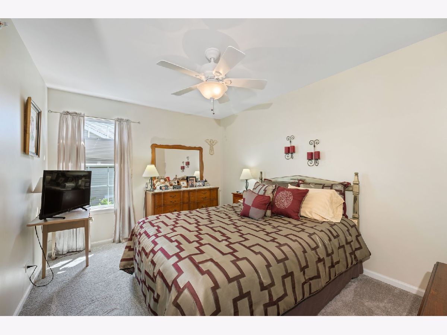
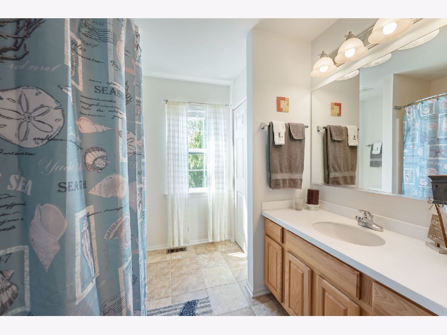
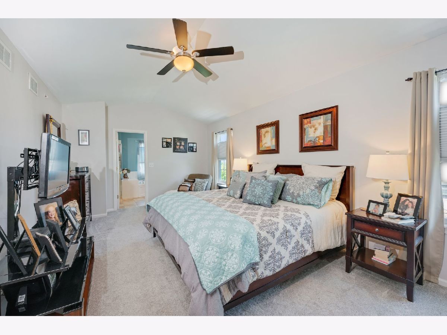
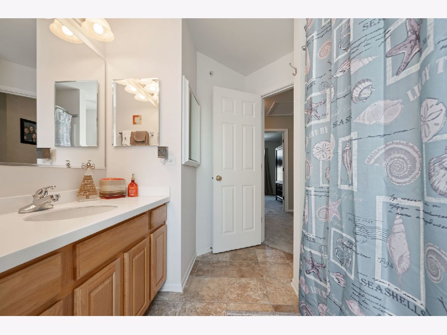
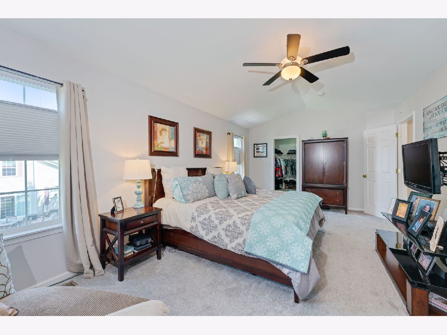
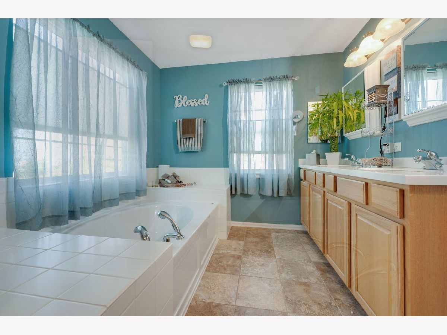
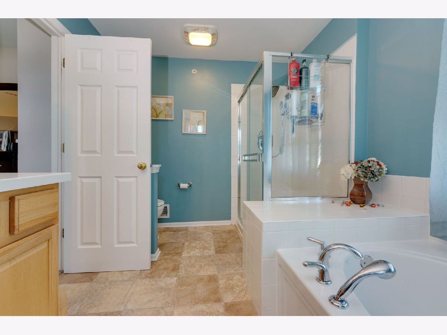
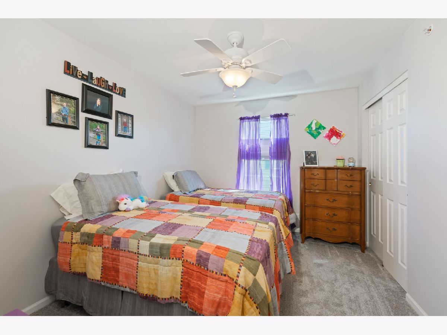
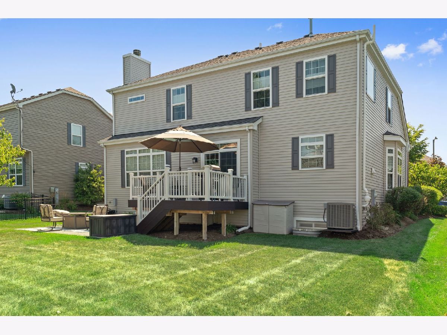
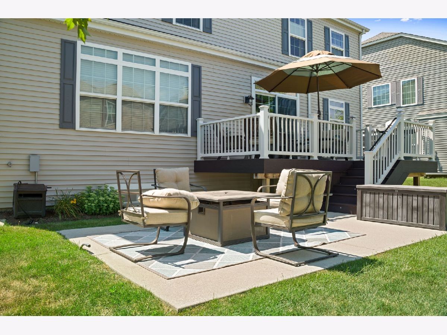
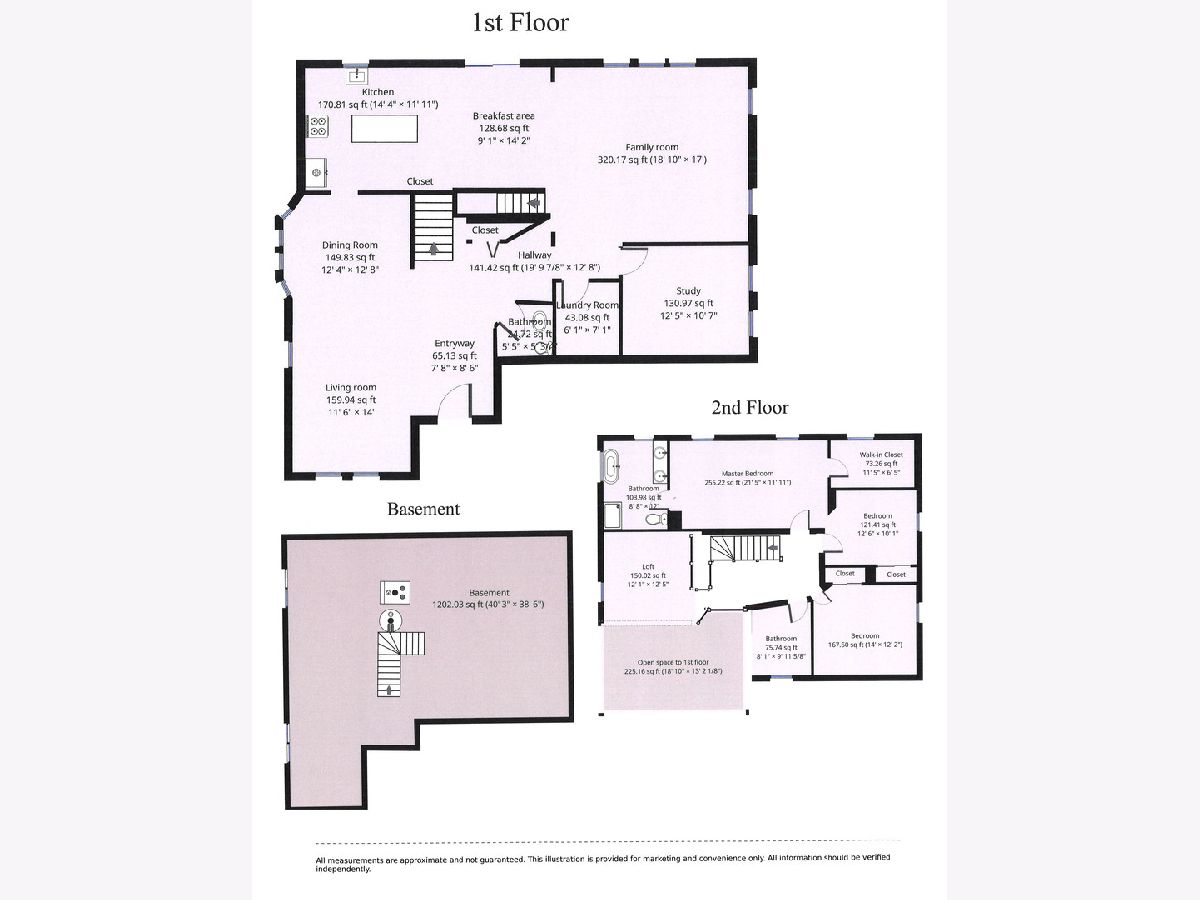
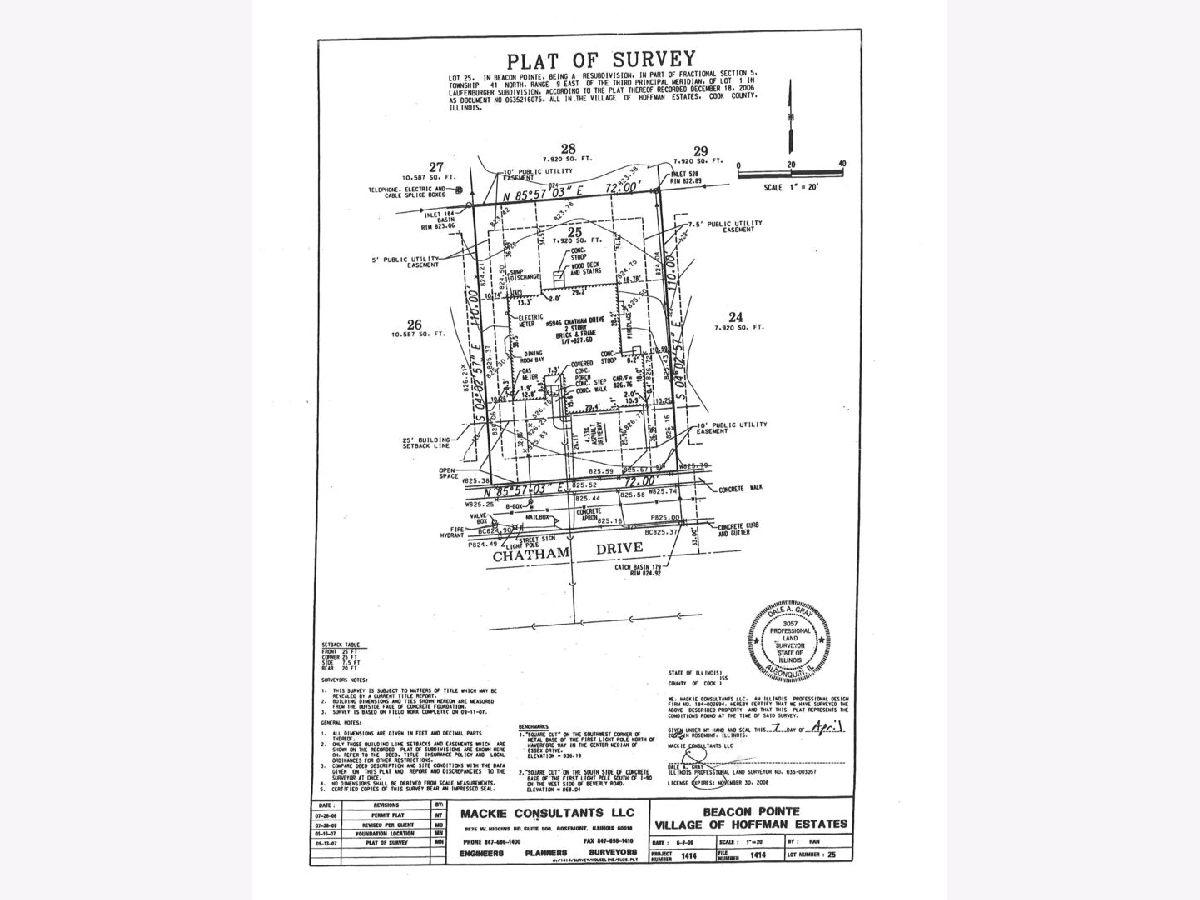
Room Specifics
Total Bedrooms: 3
Bedrooms Above Ground: 3
Bedrooms Below Ground: 0
Dimensions: —
Floor Type: Carpet
Dimensions: —
Floor Type: Carpet
Full Bathrooms: 3
Bathroom Amenities: Separate Shower,Double Sink
Bathroom in Basement: 0
Rooms: Eating Area,Den,Loft
Basement Description: Unfinished
Other Specifics
| 3 | |
| — | |
| Asphalt | |
| Deck, Patio | |
| — | |
| 110 X 72 | |
| — | |
| Full | |
| Hardwood Floors, First Floor Laundry, Walk-In Closet(s) | |
| Double Oven, Microwave, Dishwasher, Refrigerator, Washer, Dryer, Disposal, Stainless Steel Appliance(s), Cooktop | |
| Not in DB | |
| Curbs, Sidewalks, Street Lights, Street Paved | |
| — | |
| — | |
| Gas Log, Gas Starter |
Tax History
| Year | Property Taxes |
|---|---|
| 2020 | $10,373 |
Contact Agent
Nearby Similar Homes
Nearby Sold Comparables
Contact Agent
Listing Provided By
Berkshire Hathaway HomeServices Chicago





