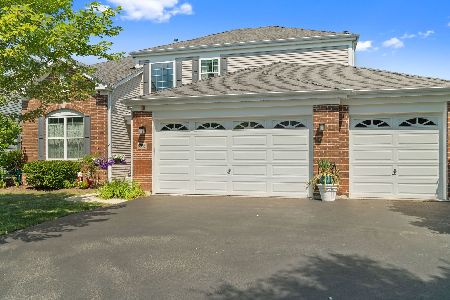5950 Chatham Drive, Hoffman Estates, Illinois 60192
$606,000
|
Sold
|
|
| Status: | Closed |
| Sqft: | 3,787 |
| Cost/Sqft: | $165 |
| Beds: | 4 |
| Baths: | 4 |
| Year Built: | 2007 |
| Property Taxes: | $12,169 |
| Days On Market: | 605 |
| Lot Size: | 0,24 |
Description
WOW! Welcome Home to this Amazing & Rarely available Moraine Model in Highly Sought-After Beacon Pointe Subdivision! Sitting on a Large Premier Corner Lot this Immaculate Home has it All! Enter into a Soaring Two-Story Foyer your Greeted with Gleaming Hardwood Flooring throughout the Entire Home! Professionally Painted with Modern Color Tones your Future Home has 4 Bedrooms Plus 1st Floor Office, 3 Full & One Half Baths, 3 Car Garage (2nd fridge stays) and a hair under 3800 Finished Square Feet! Spacious Living & Dining area leads to Large Gourmet Kitchen with 42" Maple Cabs with Crown Molding, Island, Granite Tops, SS Appliances, Butlers Pantry, Reverse Osmosis Water Filtration System & Large Walk-In Pantry! Just off the Kitchen is an additional Eating Area and Sliding Doors to your Rear Patio where you'll Enjoy the Best Evening Sunsets! Absolutely STUNNING 2 Story Family Room with Loads of Natural Light, Wire for Surround Sound Speakers, Floor to Ceiling Brick Surround Fireplace & Custom Mantel! Just past the Family Room is your Double-Door entry to the Office and a Dual Stairwell leading to the 2nd Level Catwalk Overlooking Foyer & Family Rooms & your Spacious Bedrooms. The Primary Master Bedroom is Massive with a Dual-Door Entry, Walk-In Closet & Additional Closet, Plus Master En Suite Bathroom with 2 Raised Vanities, Separate Tile Surround Shower & Whirlpool Tub! Beds 2 & 3 adjoined by a Jack-N-Jill Bathroom with Dual Vanity & your 4th Bedroom with Walk-In Closet! White Trim Package throughout, Zoned Heating & Cooling, Epoxied Garage Floors, Massive Basement with Roughed-In-Plumbing Waiting for your Finishing Touches! Beacon Pointe is Conveniently Located just off I90, a Small Drive to South Barrington Arboretum for Dining & Shopping & So Much More! Come See this Beautiful Home TODAY!
Property Specifics
| Single Family | |
| — | |
| — | |
| 2007 | |
| — | |
| MORAINE | |
| No | |
| 0.24 |
| Cook | |
| Beacon Pointe | |
| 220 / Annual | |
| — | |
| — | |
| — | |
| 12049577 | |
| 06053010050000 |
Nearby Schools
| NAME: | DISTRICT: | DISTANCE: | |
|---|---|---|---|
|
Grade School
Timber Trails Elementary School |
46 | — | |
|
High School
Elgin High School |
46 | Not in DB | |
Property History
| DATE: | EVENT: | PRICE: | SOURCE: |
|---|---|---|---|
| 8 May, 2013 | Sold | $339,500 | MRED MLS |
| 20 Mar, 2013 | Under contract | $339,500 | MRED MLS |
| — | Last price change | $345,000 | MRED MLS |
| 17 Jan, 2013 | Listed for sale | $345,000 | MRED MLS |
| 25 Jul, 2024 | Sold | $606,000 | MRED MLS |
| 15 Jun, 2024 | Under contract | $625,000 | MRED MLS |
| 3 Jun, 2024 | Listed for sale | $625,000 | MRED MLS |
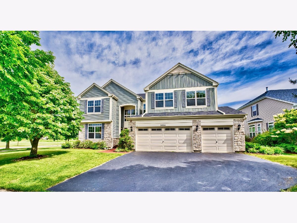
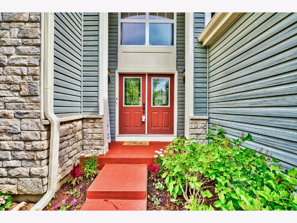
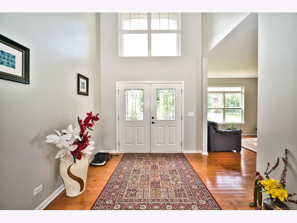
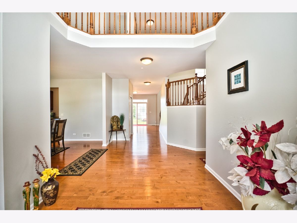
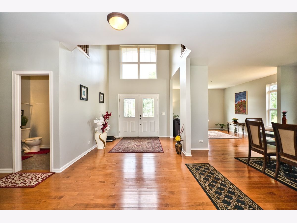
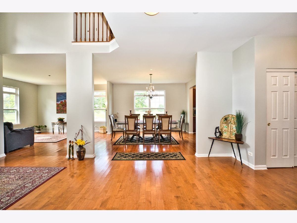
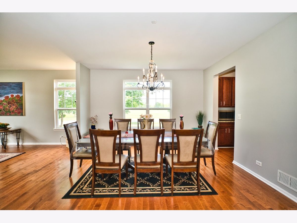
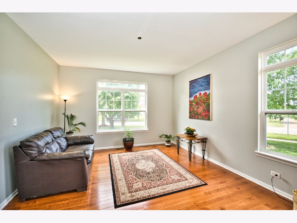
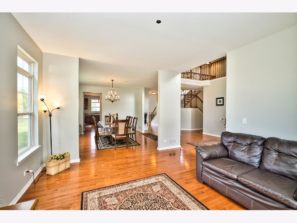
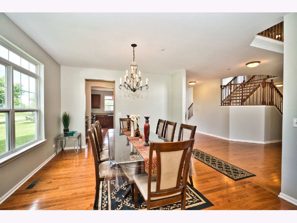
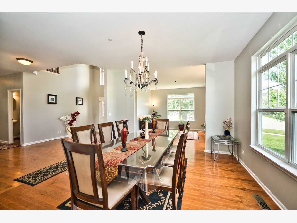
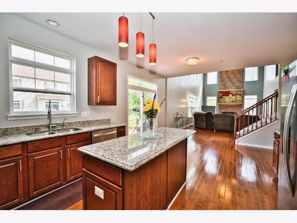
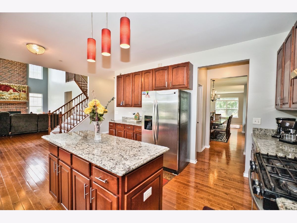
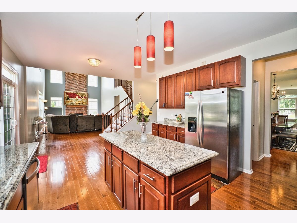
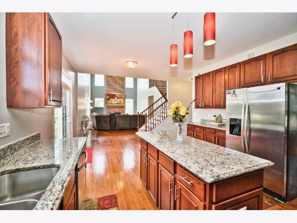
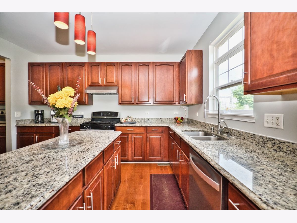
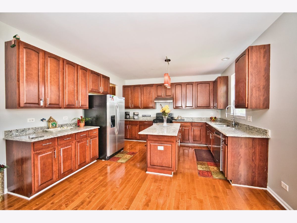
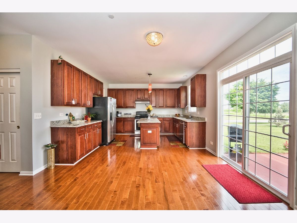
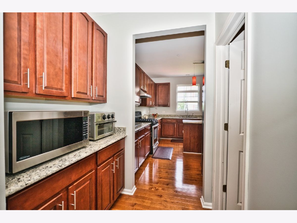
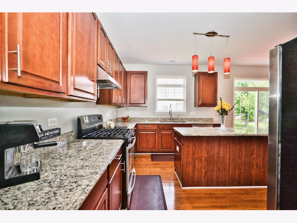
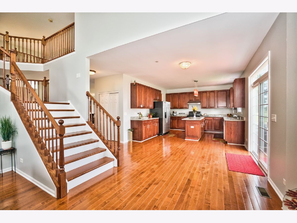
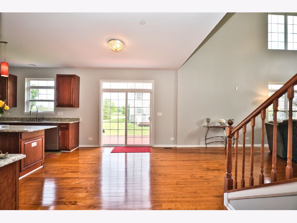
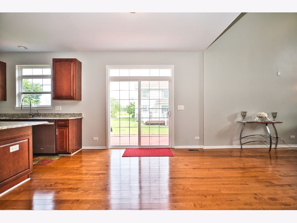
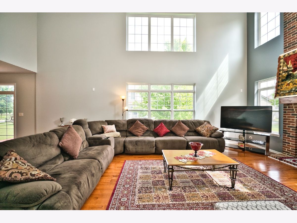
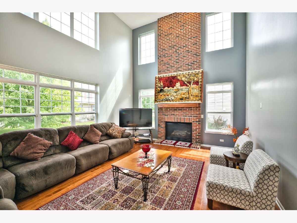
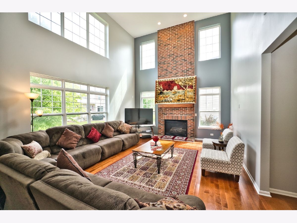
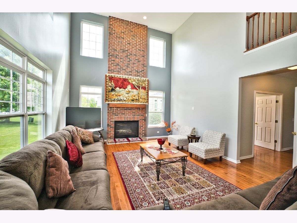
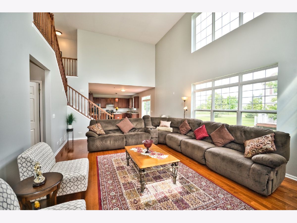
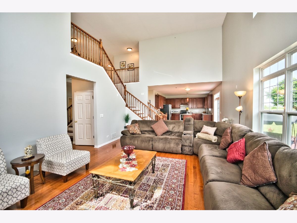
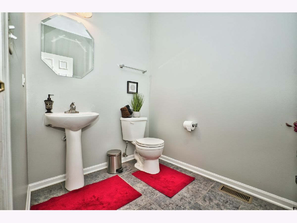
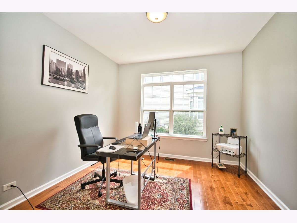
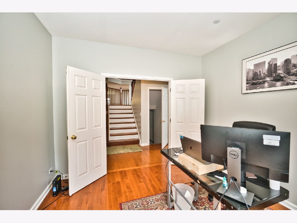
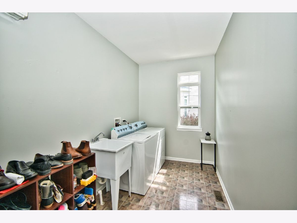
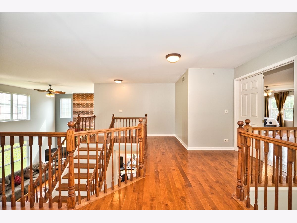
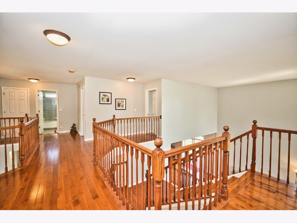
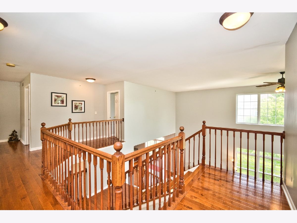
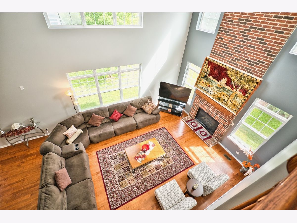
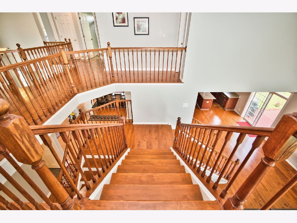
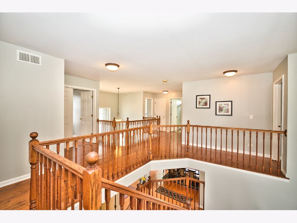
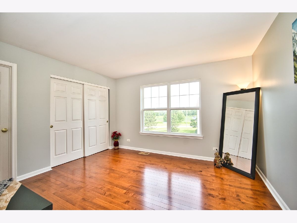
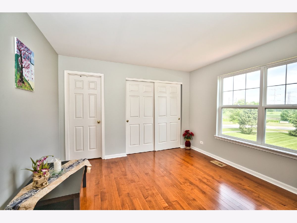
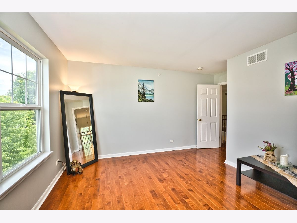
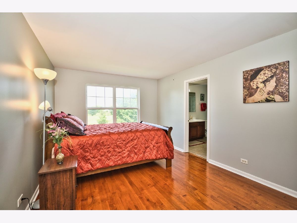
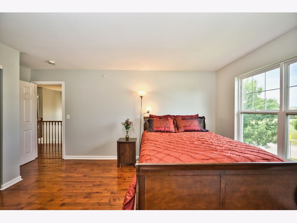
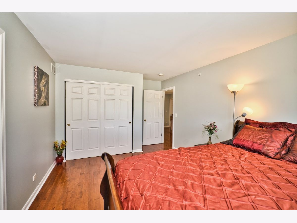
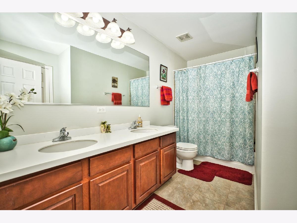
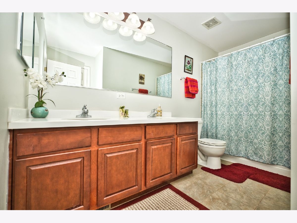
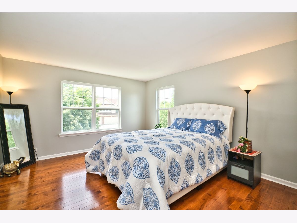
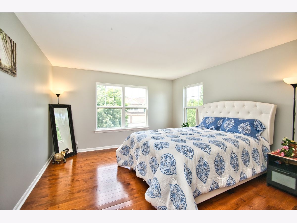
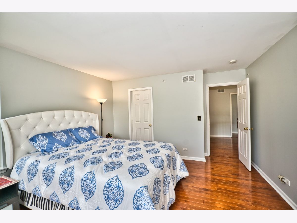
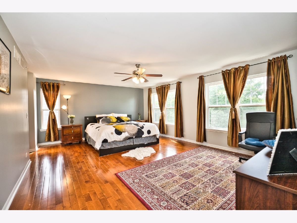
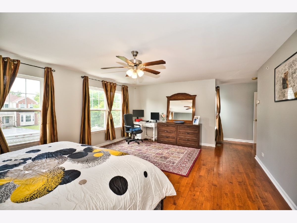
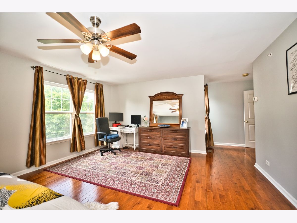
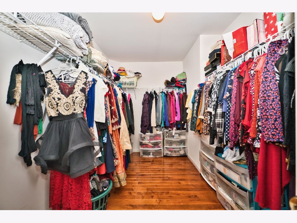
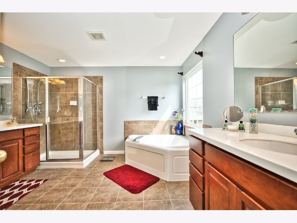
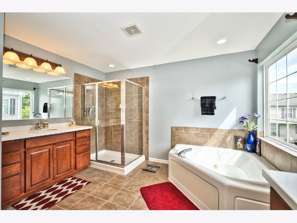
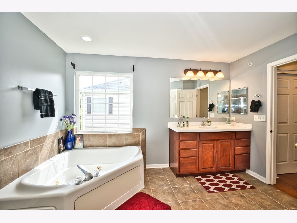
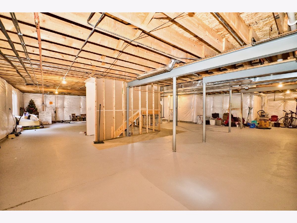
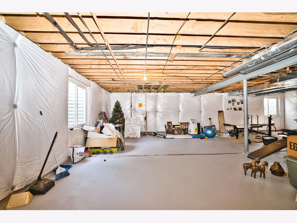
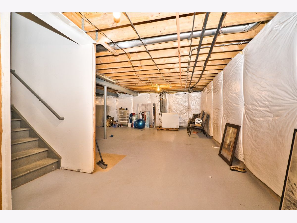
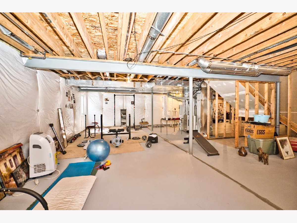
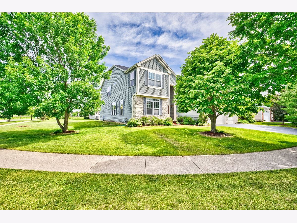
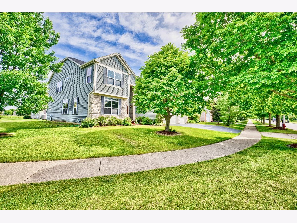
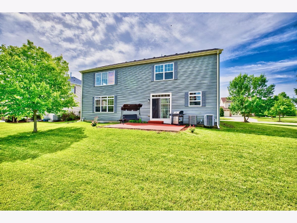
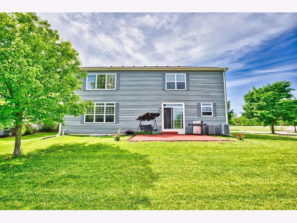
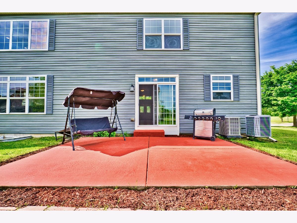
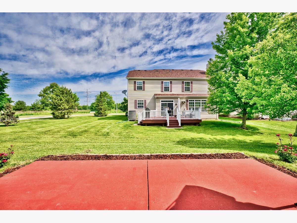
Room Specifics
Total Bedrooms: 4
Bedrooms Above Ground: 4
Bedrooms Below Ground: 0
Dimensions: —
Floor Type: —
Dimensions: —
Floor Type: —
Dimensions: —
Floor Type: —
Full Bathrooms: 4
Bathroom Amenities: Whirlpool,Separate Shower,Double Sink
Bathroom in Basement: 0
Rooms: —
Basement Description: Unfinished,Bathroom Rough-In
Other Specifics
| 3 | |
| — | |
| Asphalt | |
| — | |
| — | |
| 125X85 | |
| — | |
| — | |
| — | |
| — | |
| Not in DB | |
| — | |
| — | |
| — | |
| — |
Tax History
| Year | Property Taxes |
|---|---|
| 2013 | $12,505 |
| 2024 | $12,169 |
Contact Agent
Nearby Similar Homes
Nearby Sold Comparables
Contact Agent
Listing Provided By
Advantage Realty Group





