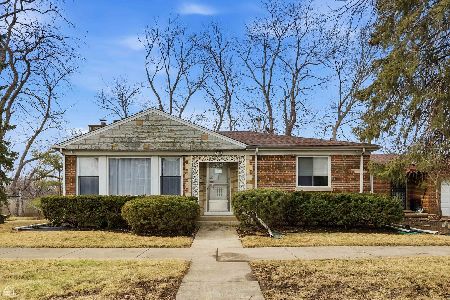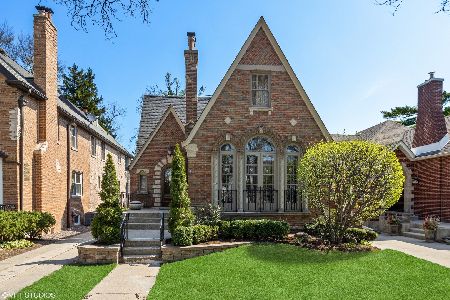5957 Knox Avenue, Forest Glen, Chicago, Illinois 60646
$795,000
|
Sold
|
|
| Status: | Closed |
| Sqft: | 3,742 |
| Cost/Sqft: | $231 |
| Beds: | 5 |
| Baths: | 3 |
| Year Built: | 1943 |
| Property Taxes: | $16,222 |
| Days On Market: | 2575 |
| Lot Size: | 0,18 |
Description
Truly Spectacular Sauganash home. The 2005 custom renovation flawlessly added almost 60% more living space blending the original classic vintage details with the style and features demanded by today's buyer. Traditional living room with gas fireplace, moldings & bay window, plus a separate formal dining room. Gorgeous high end kitchen is the heart of the home featuring soapstone counters, island, custom cabinets, breakfast nook and deck. Incredible family room with gas fireplace and french doors leading to stone patio & 200 ft deep yard with mature landscaping. There is a first floor bedroom with adjacent bathroom. Gorgeous Master Suite with vaulted ceilings, spa bathroom, fireplace, sitting area & private deck. Three more second floor bedrooms plus a rooftop deck & relaxing hot tub. The L/L has a rec room & multiple storage rooms. Quality throughout. Detached 2 car brick garage & convenient side drive. Elevator & sprinkler system. Close to expressway/train & excellent schools
Property Specifics
| Single Family | |
| — | |
| Georgian | |
| 1943 | |
| Full | |
| — | |
| No | |
| 0.18 |
| Cook | |
| — | |
| 0 / Not Applicable | |
| None | |
| Lake Michigan | |
| Public Sewer | |
| 10269330 | |
| 13033030080000 |
Property History
| DATE: | EVENT: | PRICE: | SOURCE: |
|---|---|---|---|
| 30 Apr, 2015 | Sold | $915,000 | MRED MLS |
| 20 Mar, 2015 | Under contract | $949,900 | MRED MLS |
| 2 Mar, 2015 | Listed for sale | $949,900 | MRED MLS |
| 30 Apr, 2019 | Sold | $795,000 | MRED MLS |
| 20 Mar, 2019 | Under contract | $865,000 | MRED MLS |
| 11 Feb, 2019 | Listed for sale | $865,000 | MRED MLS |
Room Specifics
Total Bedrooms: 5
Bedrooms Above Ground: 5
Bedrooms Below Ground: 0
Dimensions: —
Floor Type: Hardwood
Dimensions: —
Floor Type: Hardwood
Dimensions: —
Floor Type: Hardwood
Dimensions: —
Floor Type: —
Full Bathrooms: 3
Bathroom Amenities: Separate Shower,Double Sink
Bathroom in Basement: 0
Rooms: Bedroom 5,Recreation Room
Basement Description: Partially Finished
Other Specifics
| 2 | |
| — | |
| — | |
| Balcony, Deck, Patio, Roof Deck, Storms/Screens | |
| Fenced Yard | |
| 37 X 199.9 X 35 X 9.7 X 21 | |
| — | |
| Full | |
| Vaulted/Cathedral Ceilings, Elevator, Hardwood Floors, First Floor Full Bath | |
| Double Oven, Microwave, Dishwasher, Refrigerator, Disposal | |
| Not in DB | |
| Sidewalks, Street Lights, Street Paved | |
| — | |
| — | |
| Wood Burning, Gas Log |
Tax History
| Year | Property Taxes |
|---|---|
| 2015 | $12,205 |
| 2019 | $16,222 |
Contact Agent
Nearby Similar Homes
Nearby Sold Comparables
Contact Agent
Listing Provided By
Berkshire Hathaway HomeServices KoenigRubloff










