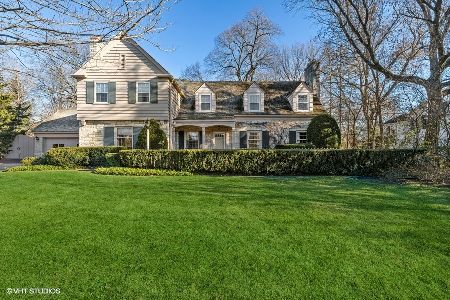595 Glendale Drive, Glenview, Illinois 60025
$1,898,200
|
Sold
|
|
| Status: | Closed |
| Sqft: | 0 |
| Cost/Sqft: | — |
| Beds: | 4 |
| Baths: | 6 |
| Year Built: | 1946 |
| Property Taxes: | $25,531 |
| Days On Market: | 2625 |
| Lot Size: | 1,48 |
Description
A true retreat! Set deep in Glenview's coveted Glen Ayre neighborhood, this handsome, stately Tudor residence sits on a private 1.3 acre. High-end luxury & updated functionality throughout. Cathedral beamed ceilings, custom millwork, & rich, elegant details galore. Gracious windows & French doors deliver an abundance of natural light while highlighting the beautiful, private grounds. A stately, stone-paved circular drive welcomes visitors. The heart of the home is the stunning DeGiulio-designed custom Kitchen w/ Granite & English Limestone countertops, oversized island, 3 Wolf ovens & 6-burner range, Subzero frig/freezer w/ custom millwork paneling, radiant heated Limestone floor, farmhouse granite sink. Outdoor entertaining space includes 2 bluestone terraces & covered living room space w/ FP, all overlooking private back grounds. XL Master Suite includes sitting area, XL W/I closets, bath w/ steam shower, FP and views of grounds. Exercise Room, 3-car heated Garage. A true retreat!
Property Specifics
| Single Family | |
| — | |
| Tudor | |
| 1946 | |
| Full | |
| — | |
| Yes | |
| 1.48 |
| Cook | |
| Glenayre Park | |
| 0 / Not Applicable | |
| None | |
| Lake Michigan,Public | |
| Public Sewer | |
| 10148213 | |
| 10072000470000 |
Nearby Schools
| NAME: | DISTRICT: | DISTANCE: | |
|---|---|---|---|
|
Grade School
Lyon Elementary School |
34 | — | |
|
Middle School
Springman Middle School |
34 | Not in DB | |
|
High School
Glenbrook South High School |
225 | Not in DB | |
|
Alternate Elementary School
Pleasant Ridge Elementary School |
— | Not in DB | |
Property History
| DATE: | EVENT: | PRICE: | SOURCE: |
|---|---|---|---|
| 6 Jun, 2019 | Sold | $1,898,200 | MRED MLS |
| 14 Apr, 2019 | Under contract | $2,190,000 | MRED MLS |
| 3 Dec, 2018 | Listed for sale | $2,190,000 | MRED MLS |
Room Specifics
Total Bedrooms: 4
Bedrooms Above Ground: 4
Bedrooms Below Ground: 0
Dimensions: —
Floor Type: Hardwood
Dimensions: —
Floor Type: Carpet
Dimensions: —
Floor Type: Carpet
Full Bathrooms: 6
Bathroom Amenities: Separate Shower,Steam Shower,Double Sink,Bidet
Bathroom in Basement: 1
Rooms: Den,Recreation Room,Play Room,Exercise Room,Foyer,Mud Room,Study
Basement Description: Partially Finished,Crawl
Other Specifics
| 3 | |
| — | |
| Brick,Concrete,Circular | |
| — | |
| Cul-De-Sac,Landscaped,Wooded | |
| 165X394 | |
| Finished,Full | |
| Full | |
| Vaulted/Cathedral Ceilings, Hot Tub, Bar-Wet, Hardwood Floors, Heated Floors, Second Floor Laundry | |
| Double Oven, Range, Microwave, Dishwasher, Refrigerator, Freezer, Washer, Dryer, Disposal, Wine Refrigerator, Range Hood | |
| Not in DB | |
| Street Lights, Street Paved | |
| — | |
| — | |
| Gas Log, Gas Starter |
Tax History
| Year | Property Taxes |
|---|---|
| 2019 | $25,531 |
Contact Agent
Nearby Sold Comparables
Contact Agent
Listing Provided By
Berkshire Hathaway HomeServices KoenigRubloff






