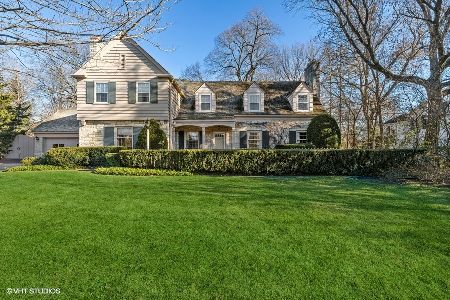602 Glendale Drive, Glenview, Illinois 60025
$1,875,000
|
Sold
|
|
| Status: | Closed |
| Sqft: | 7,377 |
| Cost/Sqft: | $268 |
| Beds: | 4 |
| Baths: | 5 |
| Year Built: | 2008 |
| Property Taxes: | $17,285 |
| Days On Market: | 3549 |
| Lot Size: | 0,52 |
Description
Masterful design & modern luxury are uniquely embodied in this American country home w/wrap around porch ready for your rocking chair! The grand entryway w/sweeping staircase draws you into a voluminous layout made for entertaining.The 2-story FR is the dramatic focal point of the 1st flr that reflects a magical merging of inspiration & architecture, accompanied by an elegant formal DR w/Butlers Pntry, tremendous chef's KIT w/Brkfst Rm & island, LR w/marble fireplace & access to porch, heated screened Sun Rm & OFF w/gorgeous built-ins.Divine Master presents tray ceilings,overlooks glorious yard, His & Hers WICs & opulent ensuite BA w/jetted tub & sep steam shower. LDY is conveniently located on 2nd flr along w/Jr Suite & Jack/Jill BRs.The LL houses a large Rec Rm w/fireplace,Exercise Rm, 5th BR w/full BA & loads of storage.This .5+acre home also includes outdoor frpl,built-in grill & seating area.Just mins to Metra,library,schools,I94,forest preserve,walking paths, shops & more!
Property Specifics
| Single Family | |
| — | |
| — | |
| 2008 | |
| Full | |
| — | |
| No | |
| 0.52 |
| Cook | |
| — | |
| 0 / Not Applicable | |
| None | |
| Public | |
| Public Sewer | |
| 09234941 | |
| 04363080120000 |
Nearby Schools
| NAME: | DISTRICT: | DISTANCE: | |
|---|---|---|---|
|
Grade School
Lyon Elementary School |
34 | — | |
|
Middle School
Springman Middle School |
34 | Not in DB | |
|
High School
Glenbrook South High School |
225 | Not in DB | |
|
Alternate Elementary School
Pleasant Ridge Elementary School |
— | Not in DB | |
Property History
| DATE: | EVENT: | PRICE: | SOURCE: |
|---|---|---|---|
| 1 Jul, 2016 | Sold | $249,000 | MRED MLS |
| 5 May, 2016 | Under contract | $249,000 | MRED MLS |
| 14 Apr, 2016 | Listed for sale | $249,000 | MRED MLS |
| 8 Sep, 2016 | Sold | $1,875,000 | MRED MLS |
| 30 Jun, 2016 | Under contract | $1,975,000 | MRED MLS |
| 23 May, 2016 | Listed for sale | $1,975,000 | MRED MLS |
| 10 Aug, 2023 | Sold | $1,450,000 | MRED MLS |
| 27 Jun, 2023 | Under contract | $1,400,000 | MRED MLS |
| 14 Jun, 2023 | Listed for sale | $1,400,000 | MRED MLS |
Room Specifics
Total Bedrooms: 5
Bedrooms Above Ground: 4
Bedrooms Below Ground: 1
Dimensions: —
Floor Type: Carpet
Dimensions: —
Floor Type: Carpet
Dimensions: —
Floor Type: Carpet
Dimensions: —
Floor Type: —
Full Bathrooms: 5
Bathroom Amenities: Whirlpool,Separate Shower,Steam Shower,Double Sink
Bathroom in Basement: 1
Rooms: Bedroom 5,Exercise Room,Foyer,Mud Room,Office,Recreation Room,Storage,Heated Sun Room,Utility Room-Lower Level,Walk In Closet
Basement Description: Finished
Other Specifics
| 3 | |
| Concrete Perimeter | |
| Asphalt,Side Drive | |
| Porch, Porch Screened, Brick Paver Patio, Storms/Screens, Outdoor Fireplace | |
| Landscaped | |
| 100X20X14X158X121X195 | |
| Pull Down Stair | |
| Full | |
| Vaulted/Cathedral Ceilings, Skylight(s), Bar-Wet, Hardwood Floors, Second Floor Laundry | |
| Double Oven, Range, Microwave, Dishwasher, High End Refrigerator, Bar Fridge, Washer, Dryer, Disposal | |
| Not in DB | |
| Street Paved | |
| — | |
| — | |
| Gas Starter |
Tax History
| Year | Property Taxes |
|---|---|
| 2016 | $2,367 |
| 2016 | $17,285 |
| 2023 | $5,671 |
Contact Agent
Nearby Sold Comparables
Contact Agent
Listing Provided By
@properties







