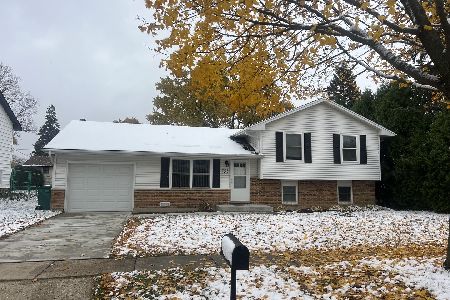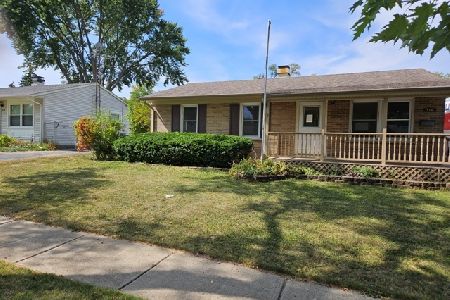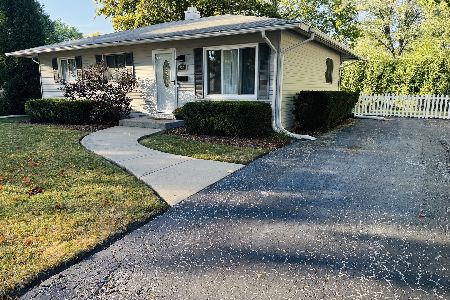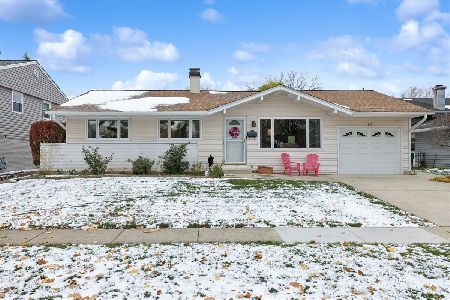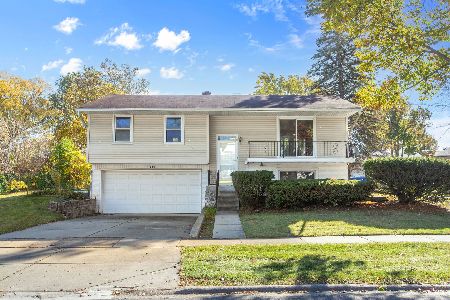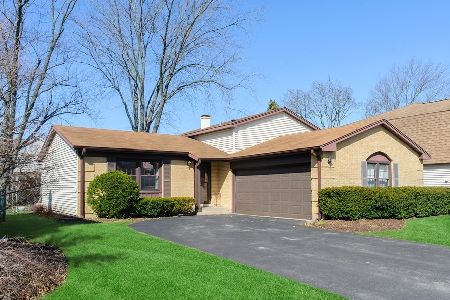595 Mayfair Lane, Buffalo Grove, Illinois 60089
$434,000
|
Sold
|
|
| Status: | Closed |
| Sqft: | 2,278 |
| Cost/Sqft: | $188 |
| Beds: | 4 |
| Baths: | 3 |
| Year Built: | 1990 |
| Property Taxes: | $11,539 |
| Days On Market: | 1943 |
| Lot Size: | 0,00 |
Description
Be prepared to fall in love with this warm & inviting home with 4 Bedrooms, 2.1 Bath home, finished basement AND above ground pool! Dramatic ceiling in Living Room/Dining Room with Bay Window. Fantastic floor-plan that flows for entertaining inside and out! Beautiful White Kitchen with quartz counters, stainless steel appliances and beautiful back-splash, opens to the Family Room with fireplace focal point and sliders to a fantastic fenced yard, with composite deck aggregate patio and above ground pool with new liner. Grand Master suite with vaulted ceiling, 2 WIC, and spa-like Master Bath. 1st floor laundry off attached 2 car garage. Windows and sliders under 5 yrs new. HVAC about 4 years new. Finished basement with a huge Rec Room and newer carpet offers more space for kids to play plus plenty of storage and closet space. So much has been done - updated baths, neutral decor, great room sizes- just move in and enjoy in this sought after neighborhood. Convenient location close to shopping, parks and in award winning school districts...Welcome home!
Property Specifics
| Single Family | |
| — | |
| Contemporary | |
| 1990 | |
| Full | |
| — | |
| No | |
| — |
| Cook | |
| — | |
| 0 / Not Applicable | |
| None | |
| Lake Michigan | |
| Public Sewer | |
| 10736267 | |
| 03054110420000 |
Nearby Schools
| NAME: | DISTRICT: | DISTANCE: | |
|---|---|---|---|
|
Grade School
Henry W Longfellow Elementary Sc |
21 | — | |
|
Middle School
Cooper Middle School |
21 | Not in DB | |
|
High School
Buffalo Grove High School |
214 | Not in DB | |
Property History
| DATE: | EVENT: | PRICE: | SOURCE: |
|---|---|---|---|
| 21 Sep, 2020 | Sold | $434,000 | MRED MLS |
| 14 Aug, 2020 | Under contract | $429,000 | MRED MLS |
| 30 Jul, 2020 | Listed for sale | $429,000 | MRED MLS |
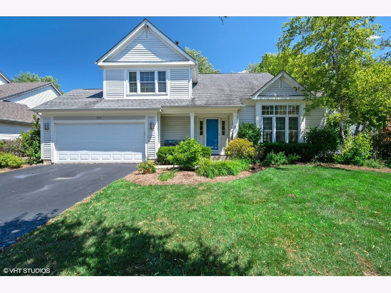
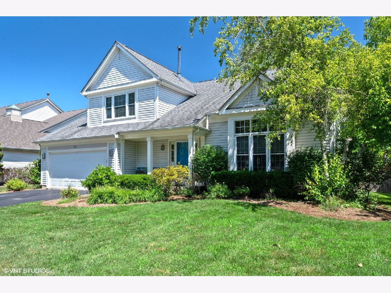
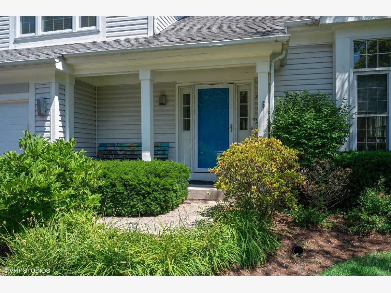
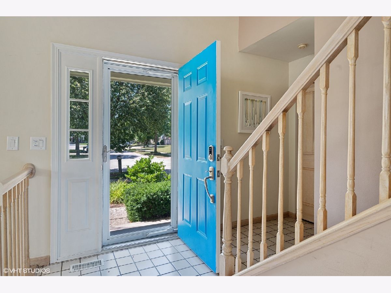
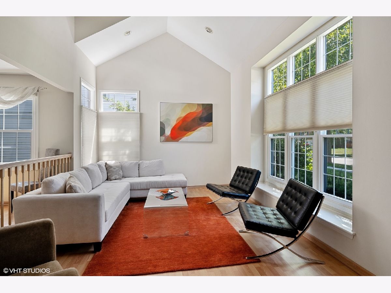
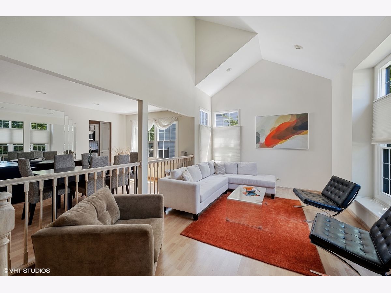
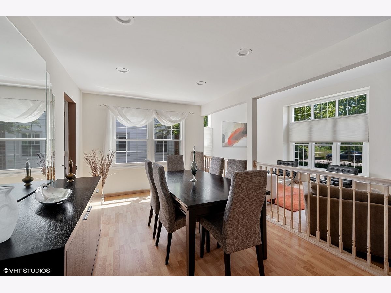
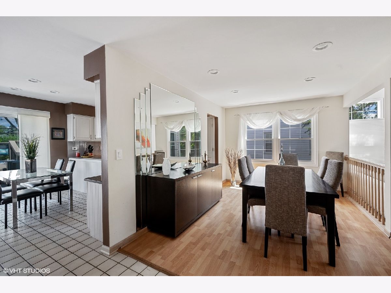
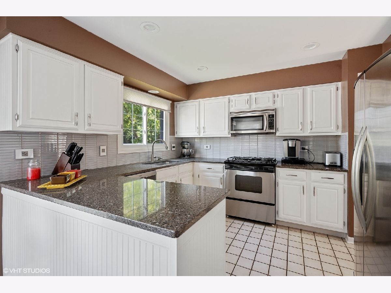
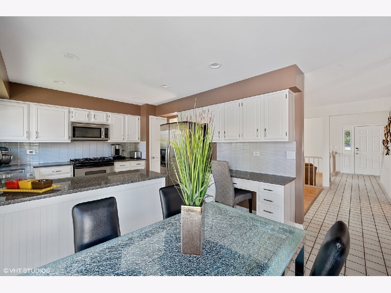
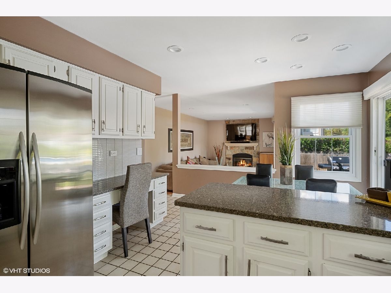
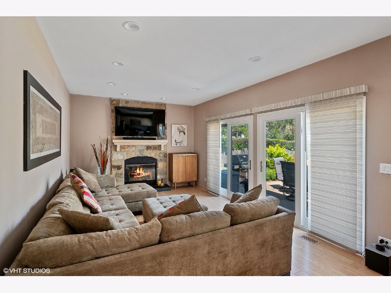
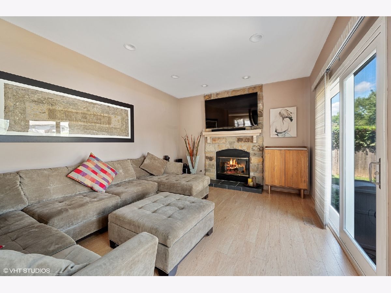
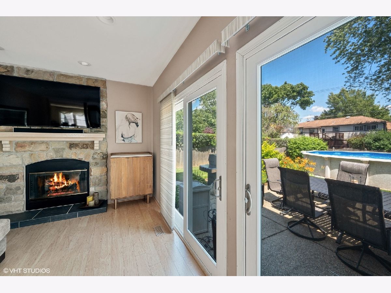
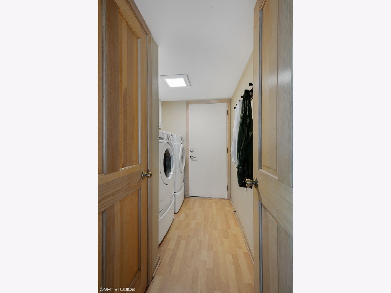
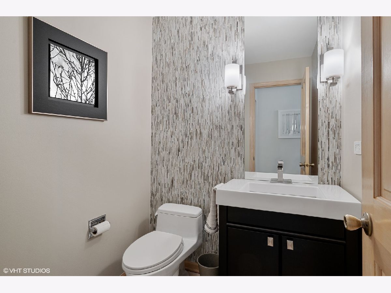
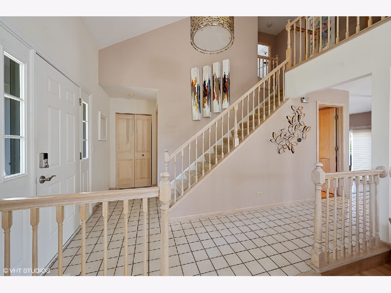
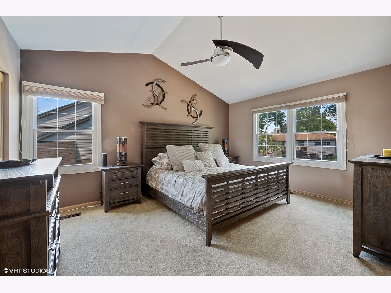
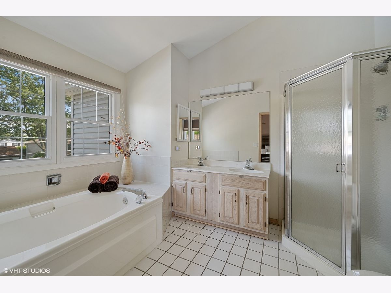
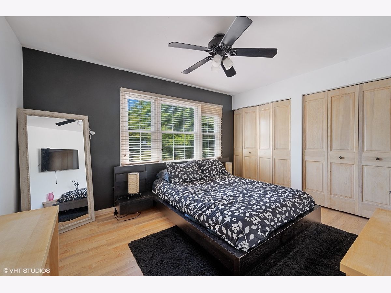
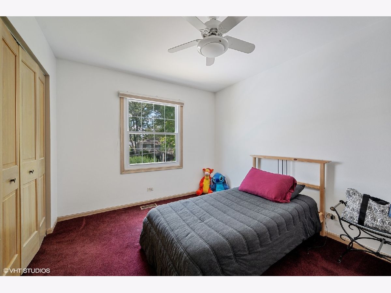
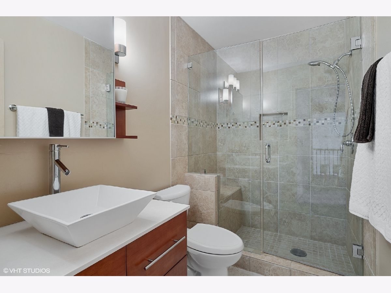
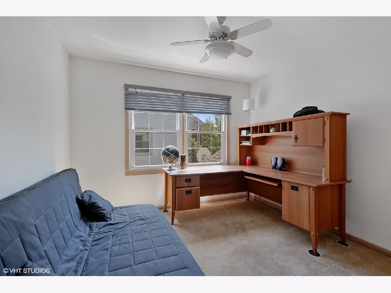
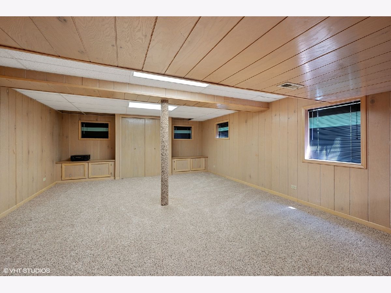
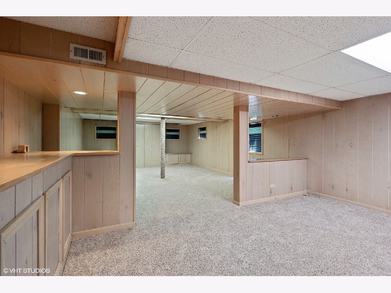
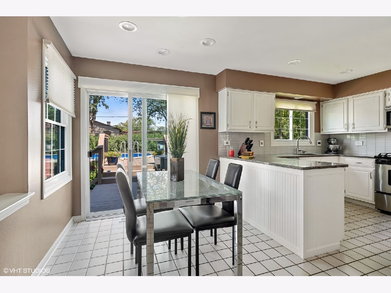
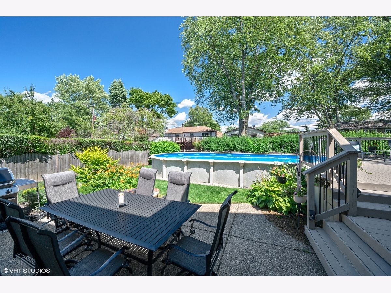
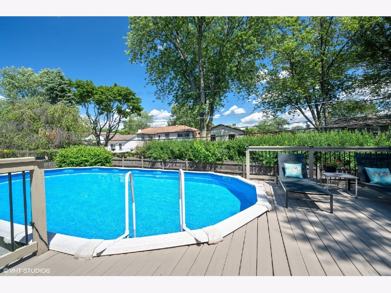
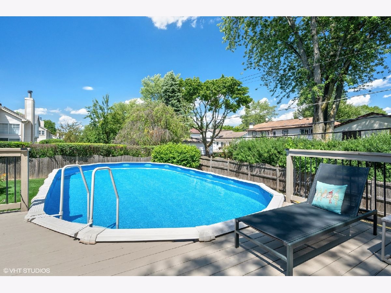
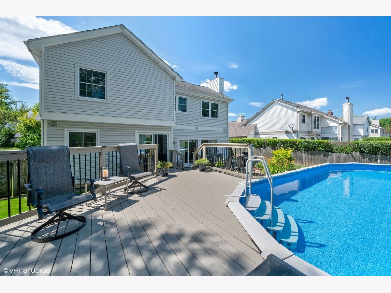
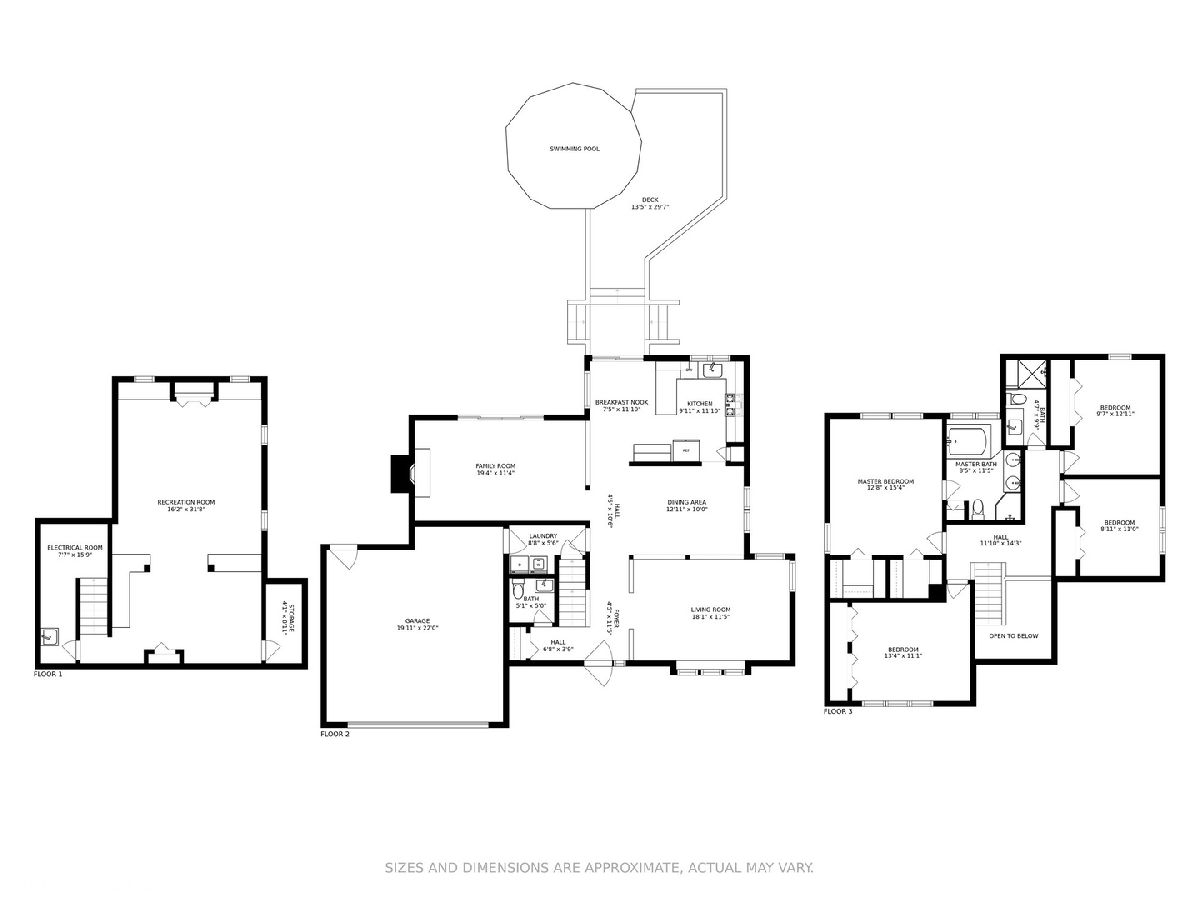
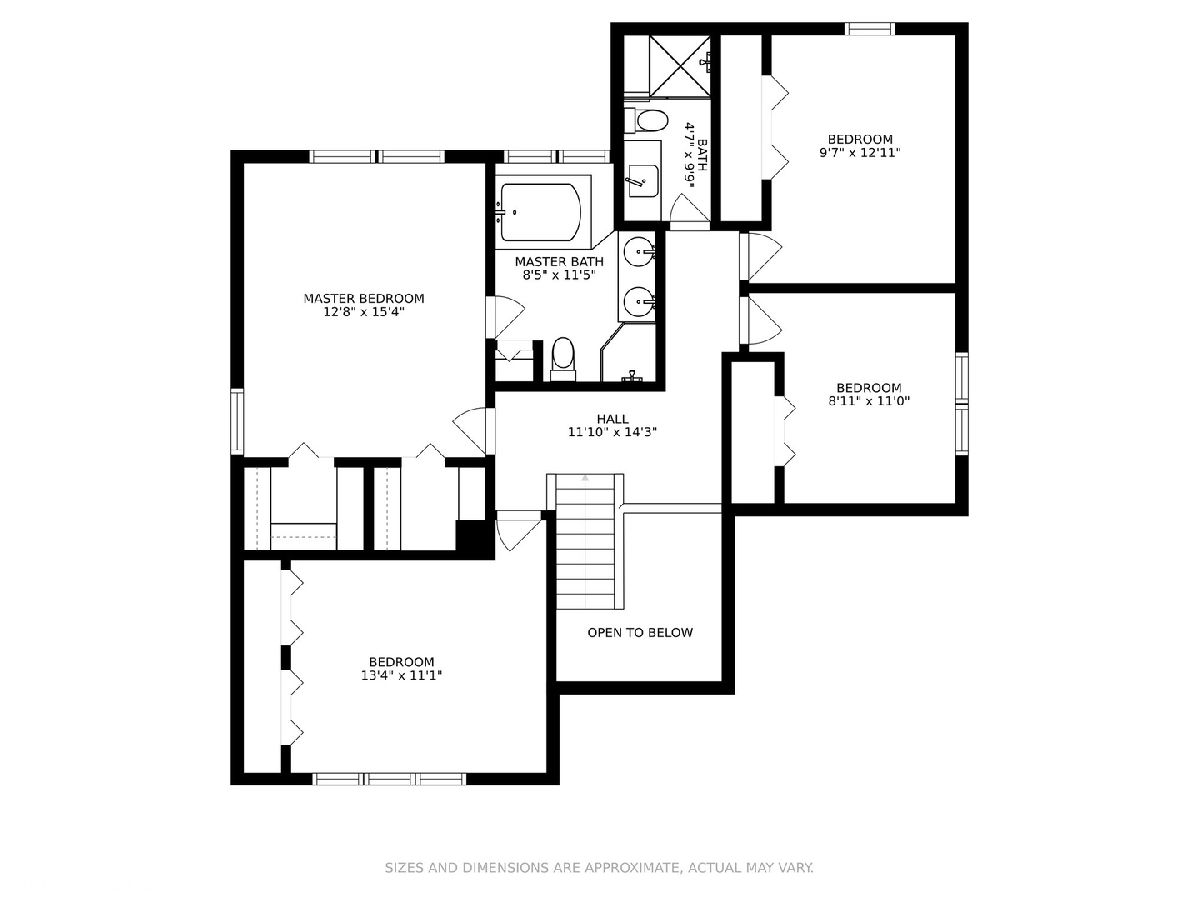
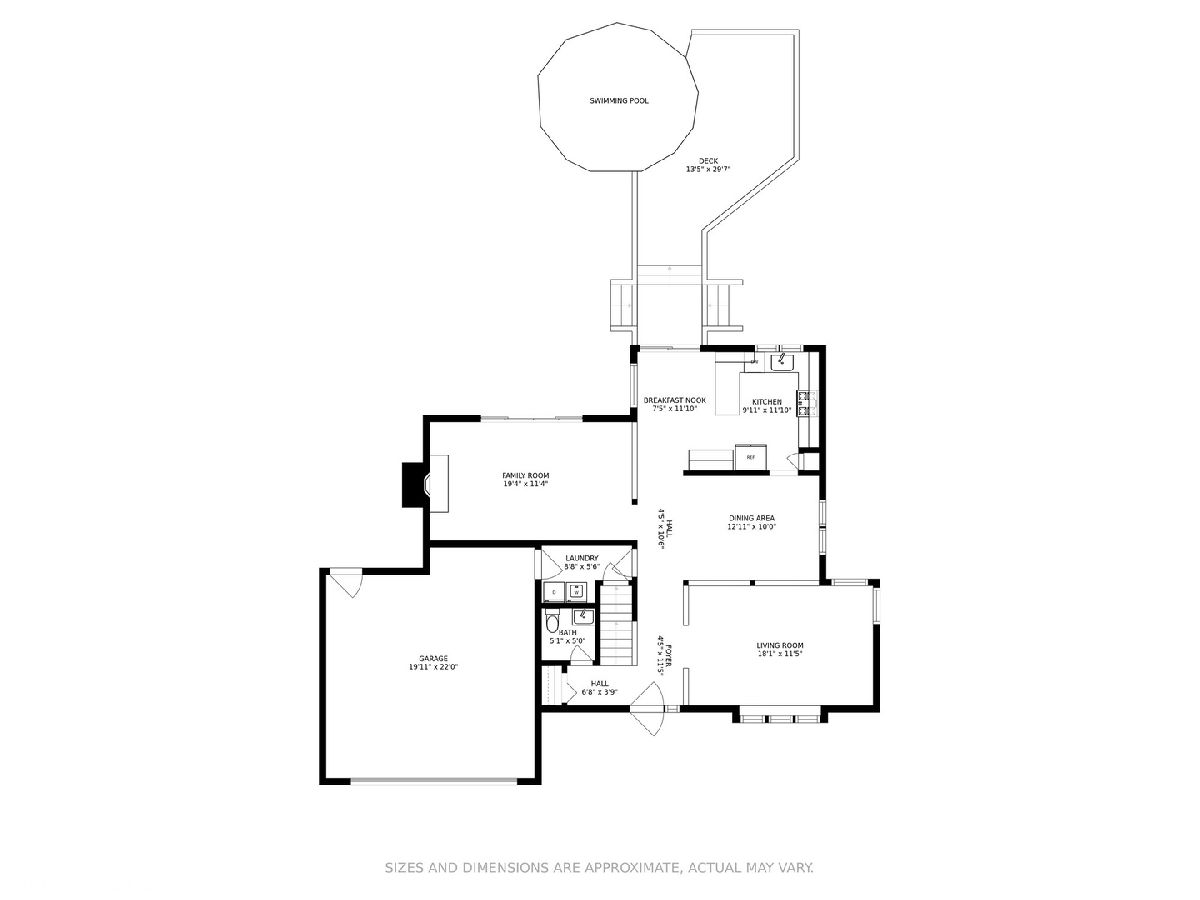
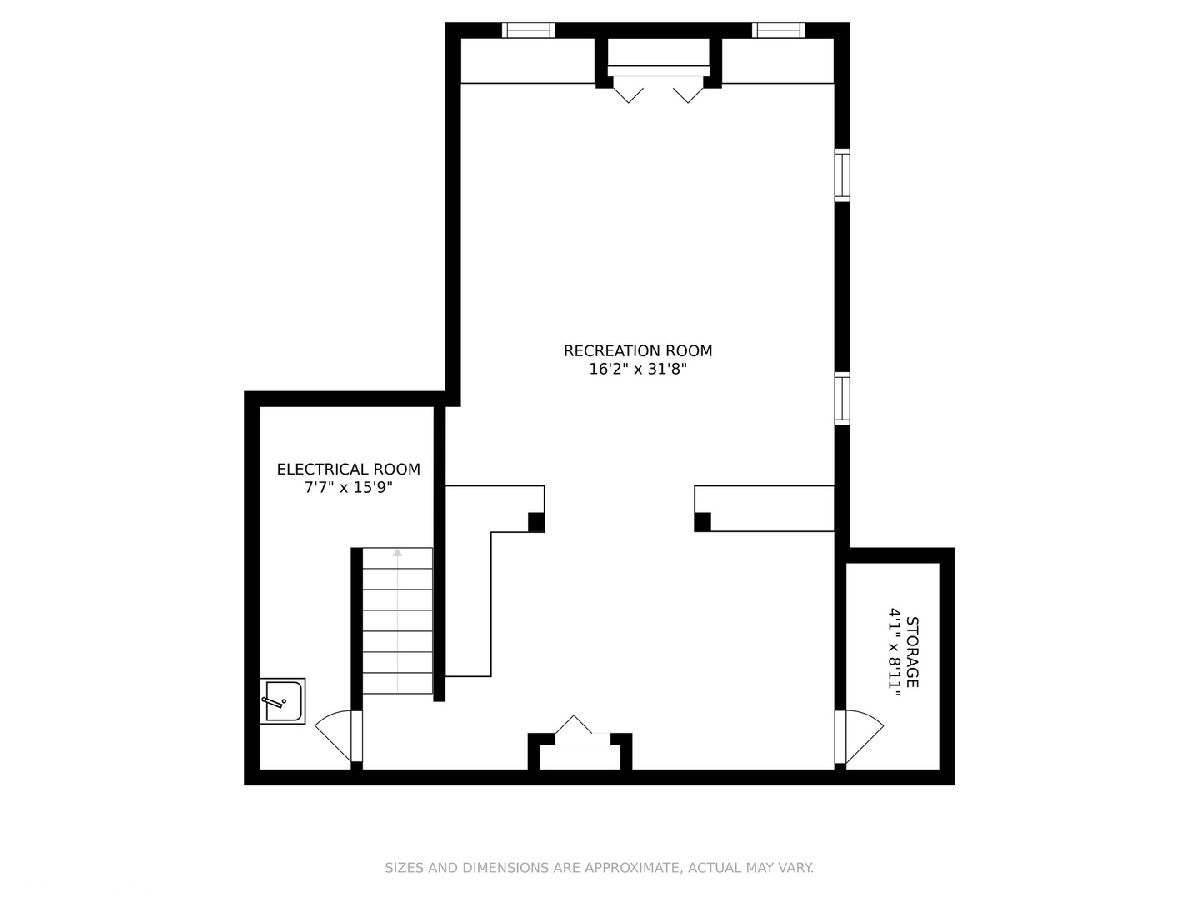
Room Specifics
Total Bedrooms: 4
Bedrooms Above Ground: 4
Bedrooms Below Ground: 0
Dimensions: —
Floor Type: Wood Laminate
Dimensions: —
Floor Type: Carpet
Dimensions: —
Floor Type: Carpet
Full Bathrooms: 3
Bathroom Amenities: Separate Shower,Double Sink,Soaking Tub
Bathroom in Basement: 0
Rooms: Deck,Eating Area,Foyer,Recreation Room
Basement Description: Finished
Other Specifics
| 2 | |
| — | |
| Asphalt | |
| Deck, Patio, Above Ground Pool, Storms/Screens | |
| — | |
| 70 X 125 X 70 X 125 | |
| — | |
| Full | |
| Vaulted/Cathedral Ceilings, Hardwood Floors, First Floor Laundry, Built-in Features, Walk-In Closet(s) | |
| Range, Microwave, Dishwasher, Refrigerator, Washer, Dryer, Disposal, Stainless Steel Appliance(s) | |
| Not in DB | |
| Park, Pool, Curbs, Sidewalks, Street Lights, Street Paved | |
| — | |
| — | |
| Gas Log, Gas Starter |
Tax History
| Year | Property Taxes |
|---|---|
| 2020 | $11,539 |
Contact Agent
Nearby Similar Homes
Nearby Sold Comparables
Contact Agent
Listing Provided By
Compass

