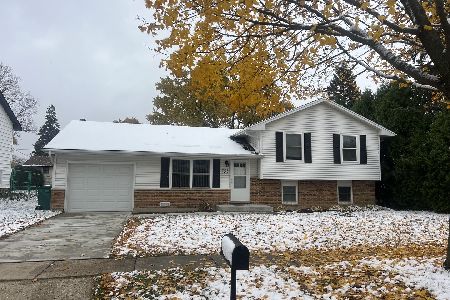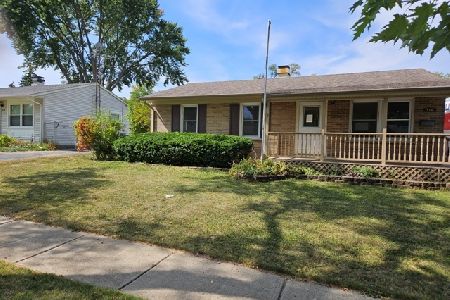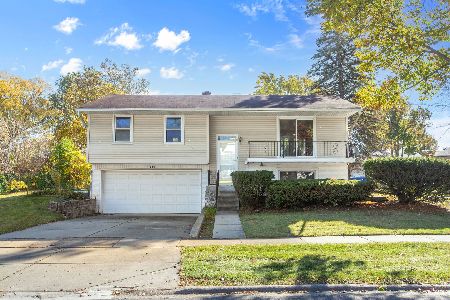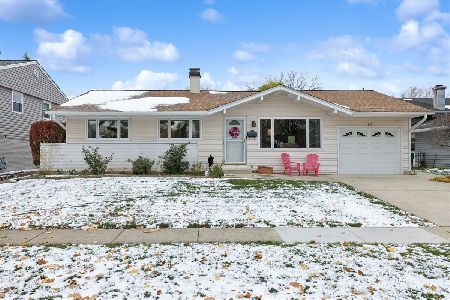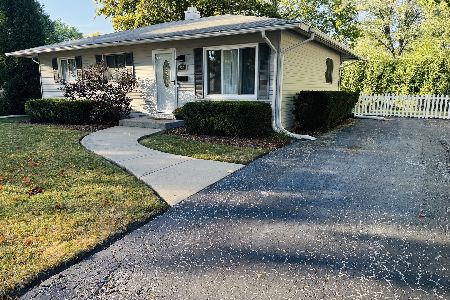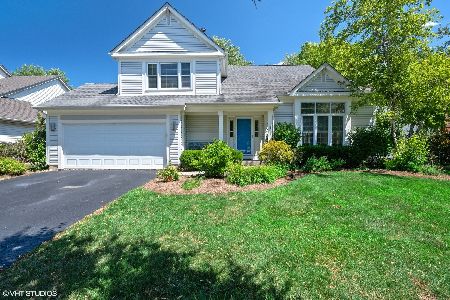615 Mayfair Lane, Buffalo Grove, Illinois 60089
$499,900
|
Sold
|
|
| Status: | Closed |
| Sqft: | 3,125 |
| Cost/Sqft: | $160 |
| Beds: | 4 |
| Baths: | 3 |
| Year Built: | 1990 |
| Property Taxes: | $14,530 |
| Days On Market: | 2248 |
| Lot Size: | 0,20 |
Description
Beautifully maintained and attractively decorated home located in the Buffalo Grove's highly desirable Windsor Ridge area. Gracious 2-story foyer features beautiful Imperial split staircase servicing both the foyer and kitchen. Gorgeous hardwood floors throughout the entire main floor. Private study located just off of the foyer. Spacious kitchen with large dining area features premium appliances, granite counter tops, and island for added working surface. Kitchen opens to a huge family room. Exit the kitchen to double patio area overlooking beautifully landscaped yard. Large main-floor laundry/mud room. Fabulous master suite features vaulted ceiling, huge walk-in closet, and luxury master bathroom with separate tub and shower. Gargantuan recreation room in finished basement along with a separate den. It'll be a wonderful place to call home.
Property Specifics
| Single Family | |
| — | |
| — | |
| 1990 | |
| Full | |
| THE WEDGEWOOD | |
| No | |
| 0.2 |
| Cook | |
| Windsor Ridge | |
| 0 / Not Applicable | |
| None | |
| Public | |
| Public Sewer | |
| 10531217 | |
| 03054110400000 |
Nearby Schools
| NAME: | DISTRICT: | DISTANCE: | |
|---|---|---|---|
|
Grade School
Henry W Longfellow Elementary Sc |
21 | — | |
|
Middle School
Cooper Middle School |
21 | Not in DB | |
|
High School
Buffalo Grove High School |
214 | Not in DB | |
Property History
| DATE: | EVENT: | PRICE: | SOURCE: |
|---|---|---|---|
| 19 Dec, 2019 | Sold | $499,900 | MRED MLS |
| 30 Sep, 2019 | Under contract | $499,900 | MRED MLS |
| 27 Sep, 2019 | Listed for sale | $499,900 | MRED MLS |
Room Specifics
Total Bedrooms: 4
Bedrooms Above Ground: 4
Bedrooms Below Ground: 0
Dimensions: —
Floor Type: Carpet
Dimensions: —
Floor Type: Carpet
Dimensions: —
Floor Type: Carpet
Full Bathrooms: 3
Bathroom Amenities: Separate Shower,Double Sink
Bathroom in Basement: 0
Rooms: Eating Area,Study,Foyer,Recreation Room,Den
Basement Description: Finished
Other Specifics
| 2 | |
| Concrete Perimeter | |
| — | |
| Patio, Porch | |
| — | |
| 70 X 125 | |
| — | |
| Full | |
| Vaulted/Cathedral Ceilings, Hardwood Floors, First Floor Laundry, Walk-In Closet(s) | |
| Double Oven, Range, Microwave, Dishwasher, High End Refrigerator, Washer, Dryer, Disposal | |
| Not in DB | |
| — | |
| — | |
| — | |
| — |
Tax History
| Year | Property Taxes |
|---|---|
| 2019 | $14,530 |
Contact Agent
Nearby Similar Homes
Nearby Sold Comparables
Contact Agent
Listing Provided By
Berkshire Hathaway HomeServices Chicago

