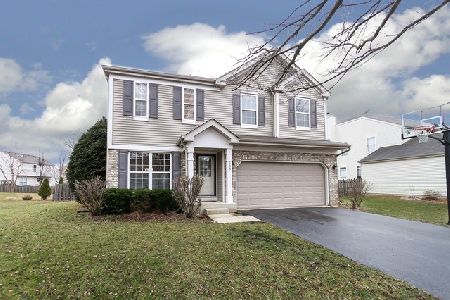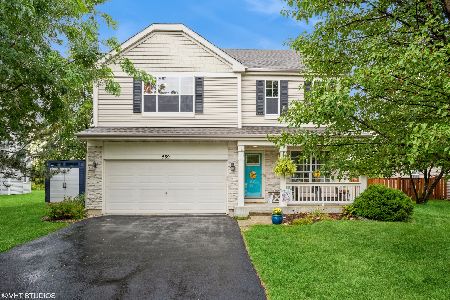595 Suncrest Drive, Aurora, Illinois 60506
$250,000
|
Sold
|
|
| Status: | Closed |
| Sqft: | 2,276 |
| Cost/Sqft: | $114 |
| Beds: | 4 |
| Baths: | 4 |
| Year Built: | 2003 |
| Property Taxes: | $7,272 |
| Days On Market: | 3343 |
| Lot Size: | 0,23 |
Description
Welcome to nature! This 4 bedroom/3.1 bathroom home backs up to a beautiful open natural prairie area. Hardwood floors on the first level welcome you into this home with fully finished basement that has a full bathroom & awesome wet bar. Brand new carpet through out. Enjoy the summers in the huge enclosed screened porch. If you have a hobby then you will love the oversized shed. Stunning brick paver front porch & brick paver walls/gardens & brick paver walk way frame this pretty home. Lushly landscaped! Dining room is currently being used as a den. Also second kitchen marked below is awesome wet bar in rec. room.
Property Specifics
| Single Family | |
| — | |
| Traditional | |
| 2003 | |
| Full | |
| — | |
| No | |
| 0.23 |
| Kane | |
| The Lindens | |
| 125 / Annual | |
| None | |
| Public | |
| Public Sewer | |
| 09374322 | |
| 1425225007 |
Nearby Schools
| NAME: | DISTRICT: | DISTANCE: | |
|---|---|---|---|
|
Grade School
Mcdole Elementary School |
302 | — | |
|
Middle School
Kaneland Middle School |
302 | Not in DB | |
|
High School
Kaneland Senior High School |
302 | Not in DB | |
Property History
| DATE: | EVENT: | PRICE: | SOURCE: |
|---|---|---|---|
| 21 Apr, 2011 | Sold | $201,500 | MRED MLS |
| 29 Mar, 2011 | Under contract | $199,000 | MRED MLS |
| 7 Mar, 2011 | Listed for sale | $199,000 | MRED MLS |
| 23 Nov, 2015 | Sold | $217,000 | MRED MLS |
| 6 Aug, 2015 | Under contract | $229,900 | MRED MLS |
| 23 Jun, 2015 | Listed for sale | $229,900 | MRED MLS |
| 8 Dec, 2016 | Sold | $250,000 | MRED MLS |
| 6 Nov, 2016 | Under contract | $259,900 | MRED MLS |
| 24 Oct, 2016 | Listed for sale | $259,900 | MRED MLS |
Room Specifics
Total Bedrooms: 6
Bedrooms Above Ground: 4
Bedrooms Below Ground: 2
Dimensions: —
Floor Type: Carpet
Dimensions: —
Floor Type: Carpet
Dimensions: —
Floor Type: Carpet
Dimensions: —
Floor Type: —
Dimensions: —
Floor Type: —
Full Bathrooms: 4
Bathroom Amenities: Separate Shower,Soaking Tub
Bathroom in Basement: 1
Rooms: Kitchen,Recreation Room,Bedroom 5,Screened Porch,Bedroom 6
Basement Description: Finished
Other Specifics
| 2 | |
| Concrete Perimeter | |
| Asphalt | |
| Patio, Porch, Porch Screened, Brick Paver Patio, Storms/Screens | |
| Fenced Yard,Nature Preserve Adjacent,Landscaped | |
| 75X133 | |
| Unfinished | |
| Full | |
| Bar-Wet, Hardwood Floors, In-Law Arrangement, Second Floor Laundry | |
| Range, Dishwasher, Refrigerator, Bar Fridge | |
| Not in DB | |
| Sidewalks, Street Lights, Street Paved | |
| — | |
| — | |
| — |
Tax History
| Year | Property Taxes |
|---|---|
| 2011 | $7,558 |
| 2015 | $7,727 |
| 2016 | $7,272 |
Contact Agent
Nearby Similar Homes
Nearby Sold Comparables
Contact Agent
Listing Provided By
RE/MAX Excels








