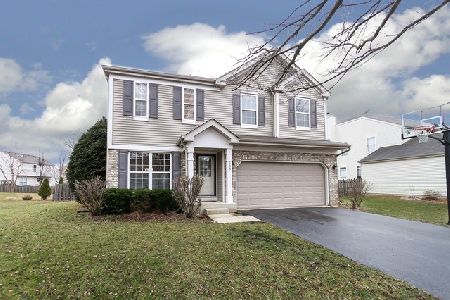607 Suncrest Drive, Aurora, Illinois 60506
$245,000
|
Sold
|
|
| Status: | Closed |
| Sqft: | 2,120 |
| Cost/Sqft: | $118 |
| Beds: | 3 |
| Baths: | 3 |
| Year Built: | 2003 |
| Property Taxes: | $7,490 |
| Days On Market: | 2747 |
| Lot Size: | 0,00 |
Description
FAMILY FRIENDLY NEIGHBORHOOD! This beautiful 2-story home is tucked in the quiet well-maintained Linden Estates subdivision. The main level was designed for entertaining and the rigors of an active family...each room flowing seamlessly into the next. A bright Living Room, formal Dining Room with access to the Butler's Pantry perfect for dinner parties. The eat-in Kitchen has timeless white cabinets, a center island with seating, stainless steel appliances opens to the sunlit Family Room with appointed fireplace. The private 2nd level has your Master Bedroom and private Bath with double vanity and garden tub. The spacious Loft is ideal for play area, home office or reading space. 2 additional bedrooms with ample closet space complete this level. The huge fully fenced backyard is ready for BBQs, volleyball, swimming pool or playset. This property backs to open prairie. Easy drive to train, 5 minutes to I-88, seconds to Gilman Trail. New quiet close garage door system.
Property Specifics
| Single Family | |
| — | |
| — | |
| 2003 | |
| Full | |
| — | |
| No | |
| — |
| Kane | |
| Linden Estates | |
| 250 / Annual | |
| Other | |
| Public | |
| Public Sewer | |
| 09982229 | |
| 1425225008 |
Property History
| DATE: | EVENT: | PRICE: | SOURCE: |
|---|---|---|---|
| 20 Apr, 2015 | Under contract | $0 | MRED MLS |
| 9 Feb, 2015 | Listed for sale | $0 | MRED MLS |
| 23 May, 2016 | Under contract | $0 | MRED MLS |
| 8 May, 2016 | Listed for sale | $0 | MRED MLS |
| 20 Aug, 2018 | Sold | $245,000 | MRED MLS |
| 8 Jul, 2018 | Under contract | $249,900 | MRED MLS |
| 12 Jun, 2018 | Listed for sale | $249,900 | MRED MLS |
Room Specifics
Total Bedrooms: 3
Bedrooms Above Ground: 3
Bedrooms Below Ground: 0
Dimensions: —
Floor Type: Carpet
Dimensions: —
Floor Type: Carpet
Full Bathrooms: 3
Bathroom Amenities: Separate Shower,Double Sink,Garden Tub
Bathroom in Basement: 0
Rooms: Loft
Basement Description: Unfinished
Other Specifics
| 2 | |
| Concrete Perimeter | |
| Asphalt | |
| Storms/Screens | |
| Fenced Yard | |
| 150 X 77 | |
| — | |
| Full | |
| Second Floor Laundry | |
| Range, Microwave, Dishwasher, Refrigerator, Washer, Dryer, Disposal | |
| Not in DB | |
| Sidewalks, Street Lights, Street Paved | |
| — | |
| — | |
| Wood Burning, Gas Starter |
Tax History
| Year | Property Taxes |
|---|---|
| 2018 | $7,490 |
Contact Agent
Nearby Similar Homes
Nearby Sold Comparables
Contact Agent
Listing Provided By
RE/MAX Suburban







