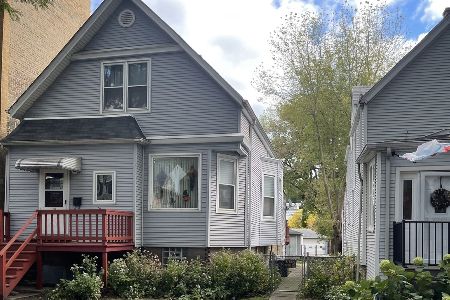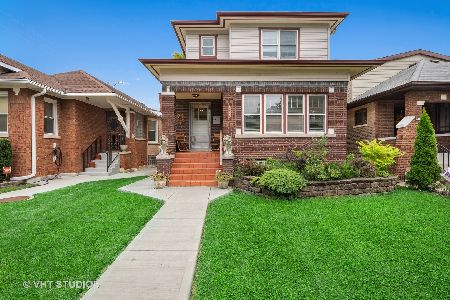5957 Hermitage Avenue, Edgewater, Chicago, Illinois 60660
$629,000
|
Sold
|
|
| Status: | Closed |
| Sqft: | 0 |
| Cost/Sqft: | — |
| Beds: | 4 |
| Baths: | 2 |
| Year Built: | 1916 |
| Property Taxes: | $7,226 |
| Days On Market: | 2736 |
| Lot Size: | 0,12 |
Description
Wonderful opportunity to live on a beautiful tree lined one-way street on one of West Edgewater's best blocks. Live among new million-dollar homes & beautifully renovated bungalows! This classic brick bungalow on a wide, extra deep lot has been well maintained by long time owners. Gracious foyer, large living & dining room. First floor, with hdwd thru out, has 2 good sized bedrooms, full bath & an eat-in kitchen. Kitchen (maple cabs, SS stove & dishwasher, formica counters) Baths are white ceramic tile. The fully insulated den overlooking the back of the house is used year round, opening onto the deck. 2nd floor, dormered 20 years ago, is expansive with unrealized additional potential. At present, second floor consists of one bedroom, one full bath & a huge open area that can easily be reconfigured into a master suite. Sketches exist now for enclosing that space.
Property Specifics
| Single Family | |
| — | |
| Bungalow | |
| 1916 | |
| Walkout | |
| — | |
| No | |
| 0.12 |
| Cook | |
| — | |
| 0 / Not Applicable | |
| None | |
| Lake Michigan,Public | |
| Public Sewer | |
| 09989737 | |
| 14064010080000 |
Nearby Schools
| NAME: | DISTRICT: | DISTANCE: | |
|---|---|---|---|
|
Grade School
Peirce Elementary School Intl St |
299 | — | |
|
Middle School
Peirce Elementary School Intl St |
299 | Not in DB | |
|
High School
Senn High School |
299 | Not in DB | |
Property History
| DATE: | EVENT: | PRICE: | SOURCE: |
|---|---|---|---|
| 17 Aug, 2018 | Sold | $629,000 | MRED MLS |
| 21 Jun, 2018 | Under contract | $599,900 | MRED MLS |
| 18 Jun, 2018 | Listed for sale | $599,900 | MRED MLS |
Room Specifics
Total Bedrooms: 4
Bedrooms Above Ground: 4
Bedrooms Below Ground: 0
Dimensions: —
Floor Type: Hardwood
Dimensions: —
Floor Type: Carpet
Dimensions: —
Floor Type: Carpet
Full Bathrooms: 2
Bathroom Amenities: —
Bathroom in Basement: 0
Rooms: Den
Basement Description: Unfinished
Other Specifics
| 2 | |
| — | |
| — | |
| Deck, Porch, Screened Patio, Storms/Screens | |
| — | |
| 31 X 168 | |
| — | |
| None | |
| Hardwood Floors, First Floor Bedroom, First Floor Full Bath | |
| Range, Microwave, Dishwasher, Refrigerator, Washer, Dryer, Disposal | |
| Not in DB | |
| Sidewalks, Street Lights, Street Paved | |
| — | |
| — | |
| — |
Tax History
| Year | Property Taxes |
|---|---|
| 2018 | $7,226 |
Contact Agent
Nearby Sold Comparables
Contact Agent
Listing Provided By
Berkshire Hathaway HomeServices KoenigRubloff






