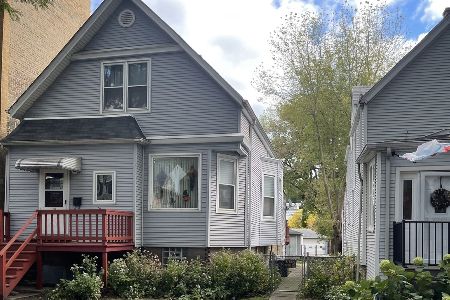5961 Hermitage Avenue, Edgewater, Chicago, Illinois 60660
$649,000
|
Sold
|
|
| Status: | Closed |
| Sqft: | 0 |
| Cost/Sqft: | — |
| Beds: | 4 |
| Baths: | 2 |
| Year Built: | — |
| Property Taxes: | $12,652 |
| Days On Market: | 1948 |
| Lot Size: | 0,00 |
Description
Amazing opportunity to live on one of Andersonville/Edgewater's prettiest, one-way, tree-lined streets. Classic 4BR/2BA Chicago brick bungalow on extra-wide, deep lot, well maintained by long time owners. Inviting entry opens to large, sunny living area and formal dining room. First floor features hardwood floors and beautiful Arts & Crafts details throughout. Large eat-in kitchen with granite counters, Shaker-style Cabinetry and stainless steel appliances. Island with seating and cozy built-In banquette provides tons of space to dine. Nice size bedroom and full bath. Glorious sunroom overlooks huge backyard and deck, mature landscaping, and perennials on a 32 x 169SF lot. Plenty of space to spread out and enjoy! Second floor, 2002 addition, with 3 beds/1 bath plus cozy sitting/reading area. Huge unfinished basement with an abundance of storage. The possibilities are endless! House is being sold as-is. 2-Car Garage with Tons of Storage. Prime location with easy access to public transportation and Lake Shore Dr. Peterson Ridge Metra station coming 2022!
Property Specifics
| Single Family | |
| — | |
| Bungalow | |
| — | |
| Full | |
| — | |
| No | |
| — |
| Cook | |
| — | |
| 0 / Not Applicable | |
| None | |
| Lake Michigan,Public | |
| Public Sewer | |
| 10814565 | |
| 14064010070000 |
Nearby Schools
| NAME: | DISTRICT: | DISTANCE: | |
|---|---|---|---|
|
Grade School
Peirce Elementary School Intl St |
299 | — | |
Property History
| DATE: | EVENT: | PRICE: | SOURCE: |
|---|---|---|---|
| 20 Oct, 2020 | Sold | $649,000 | MRED MLS |
| 18 Aug, 2020 | Under contract | $649,000 | MRED MLS |
| 14 Aug, 2020 | Listed for sale | $649,000 | MRED MLS |
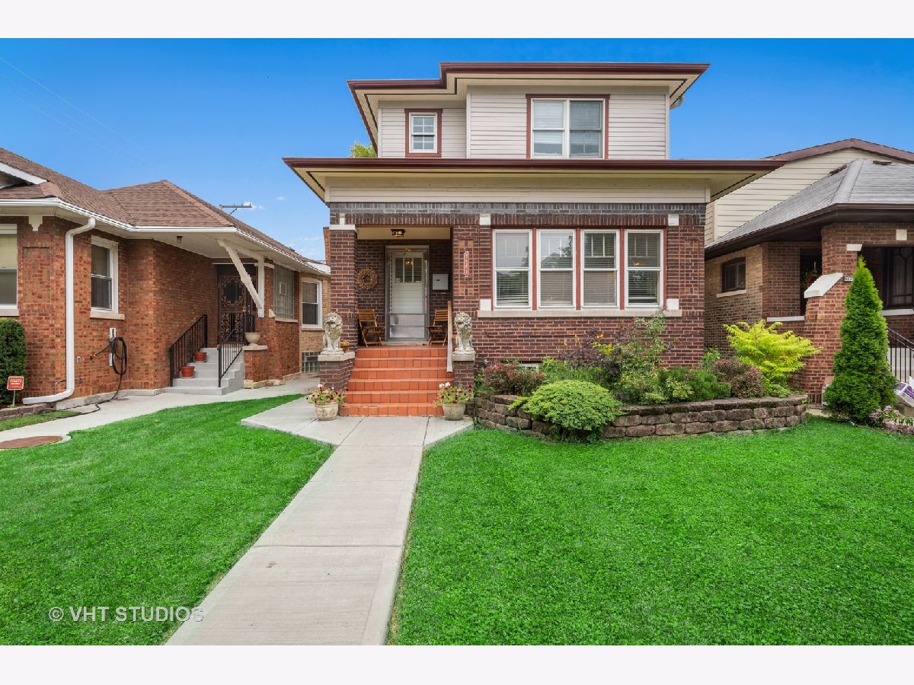
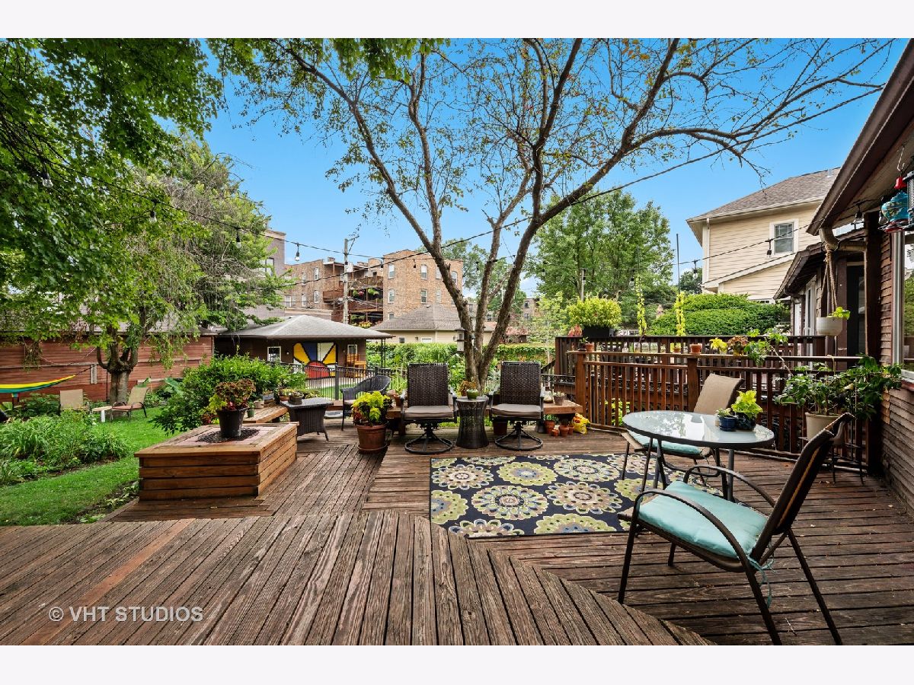
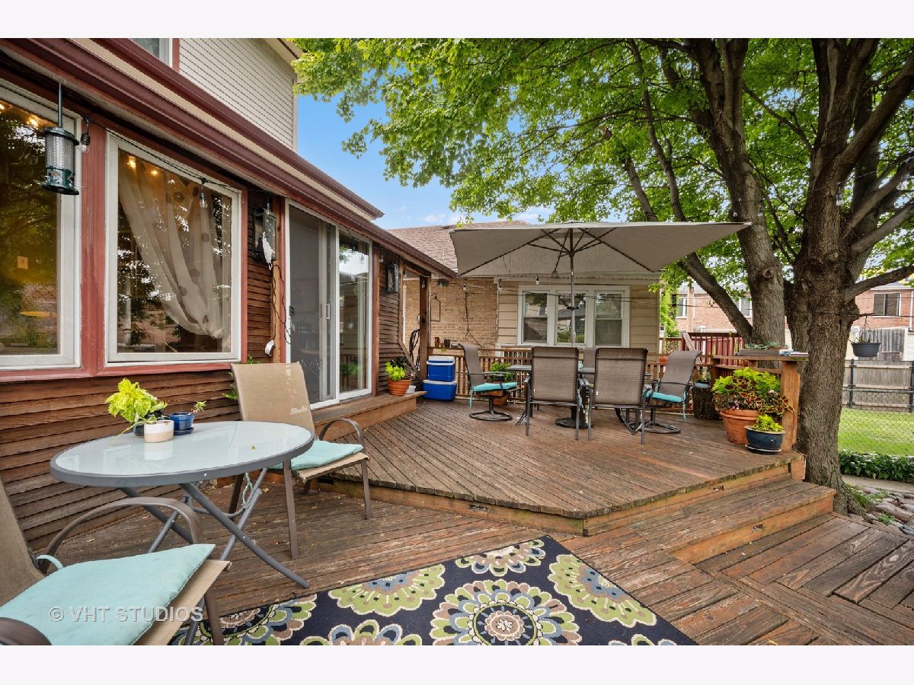
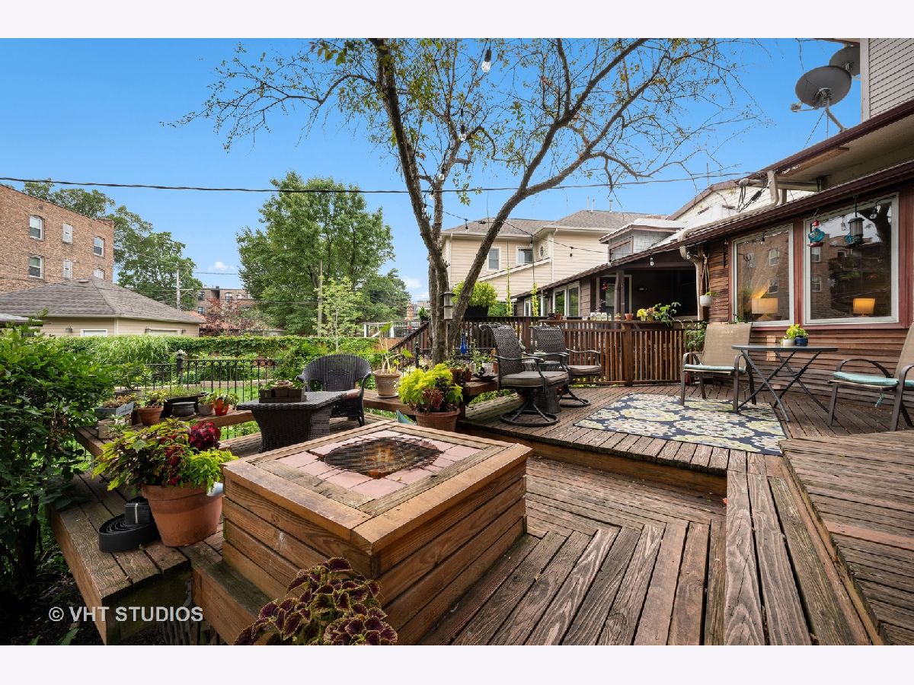
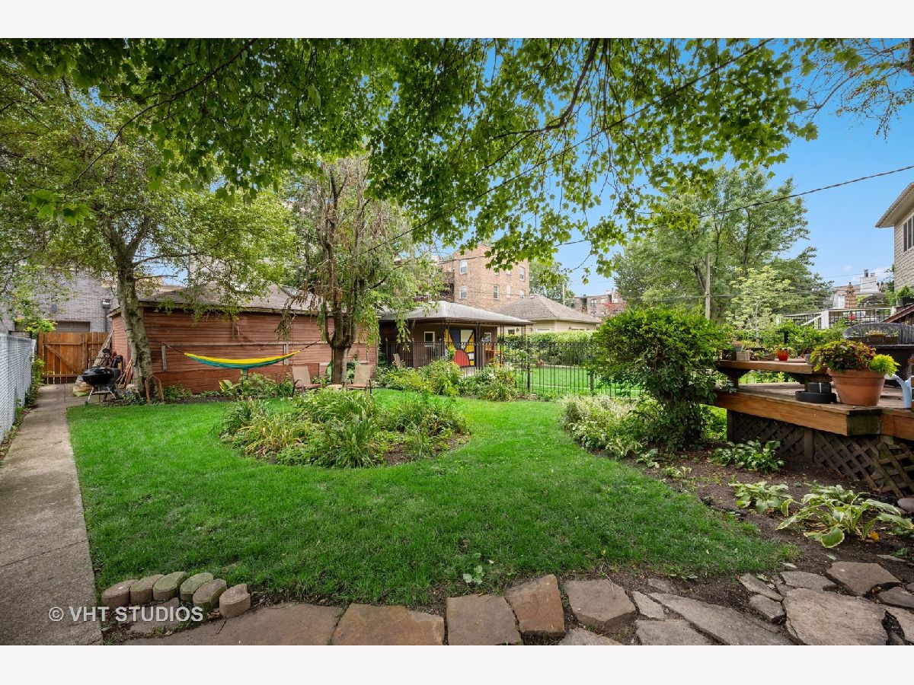
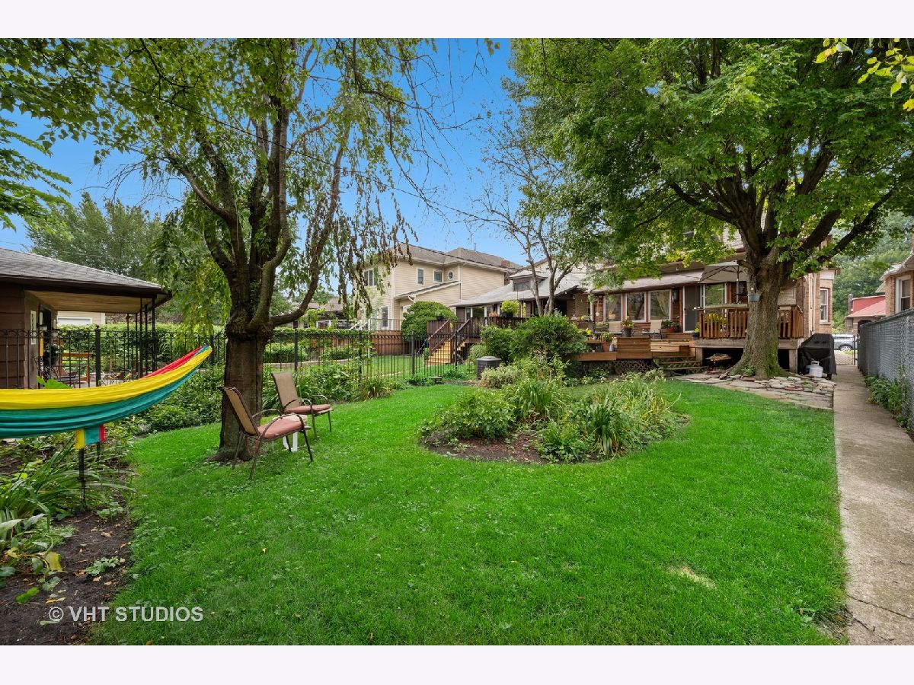
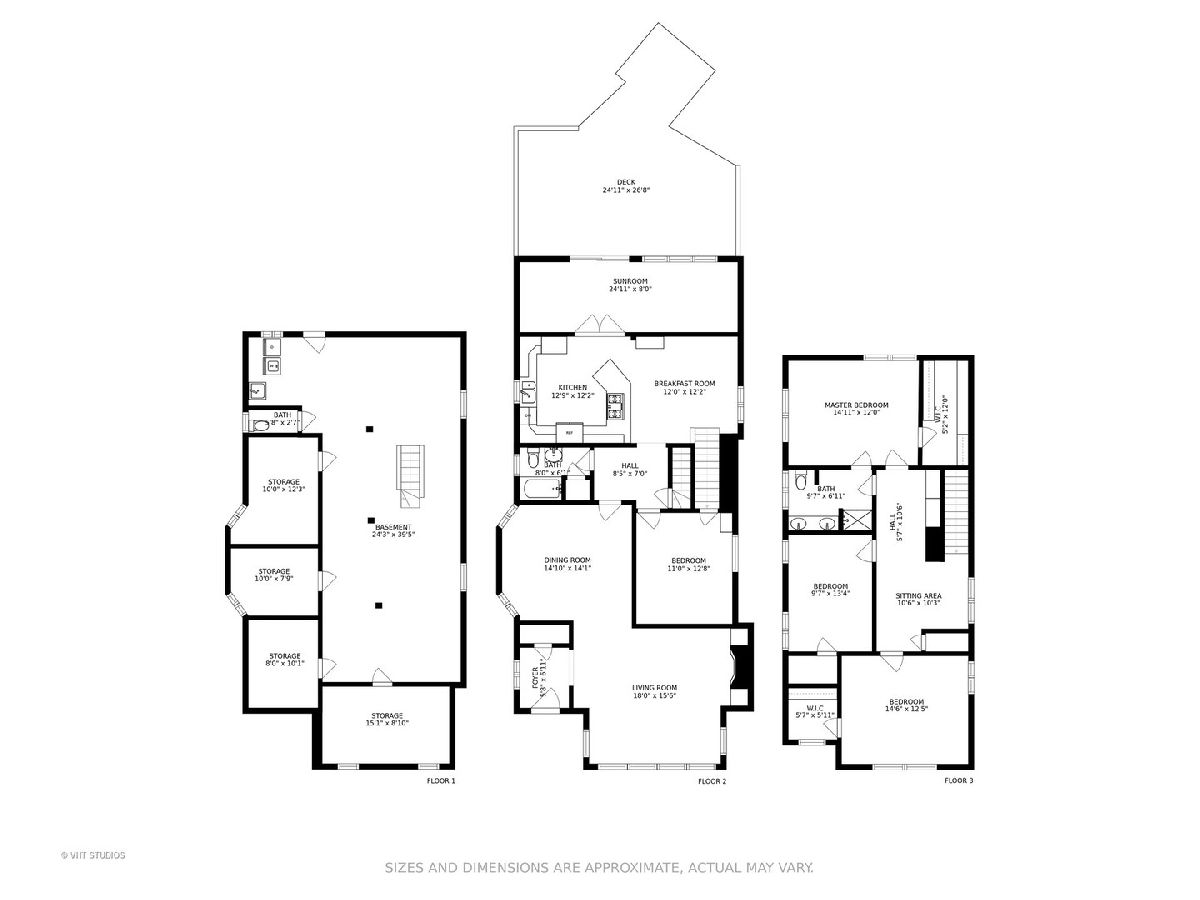
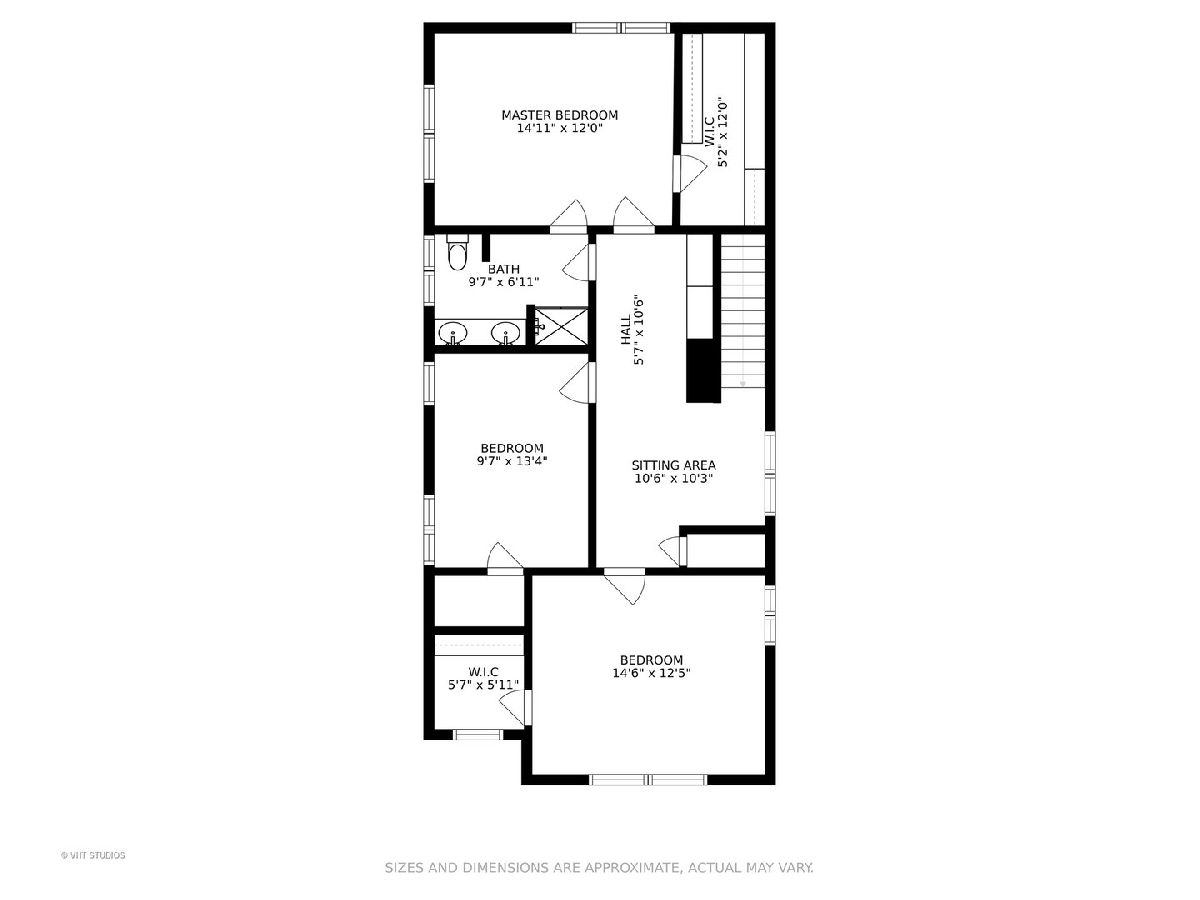
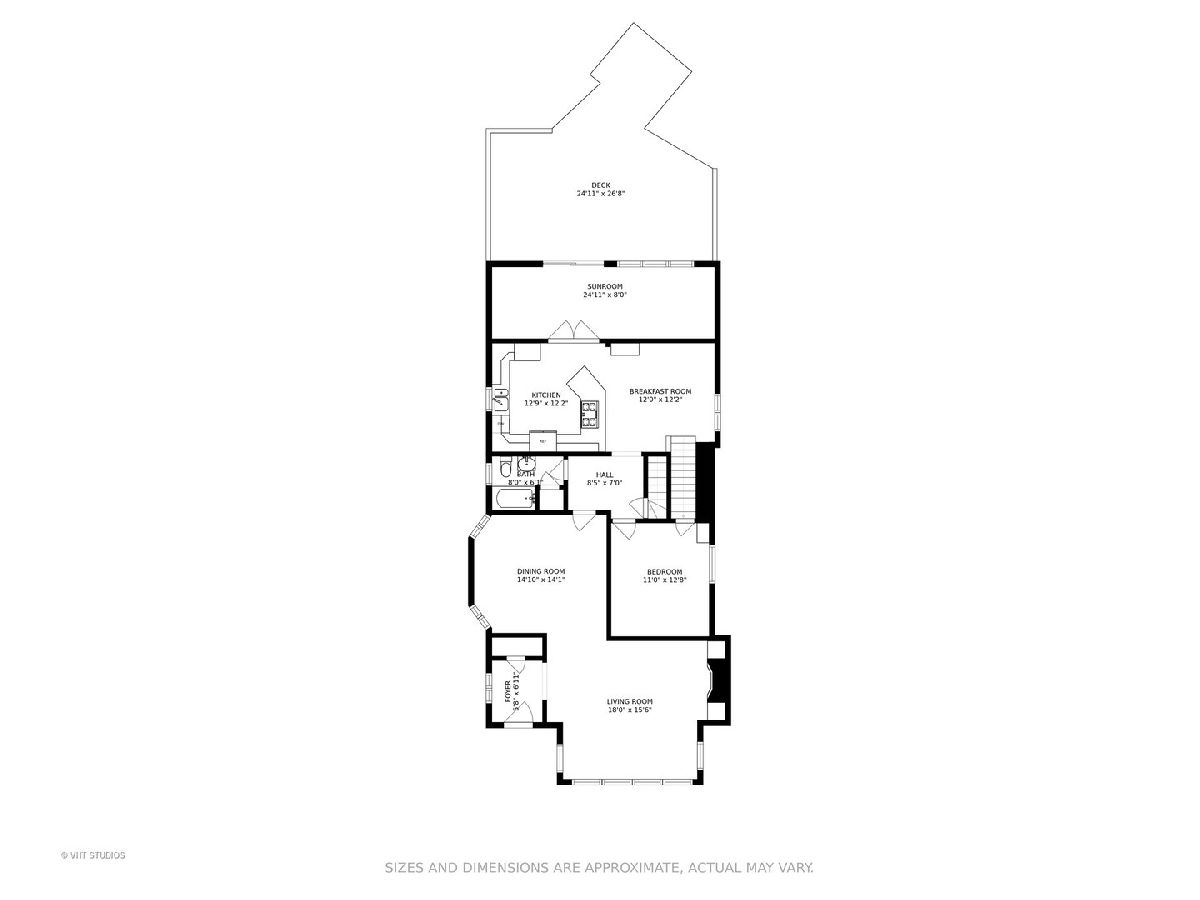
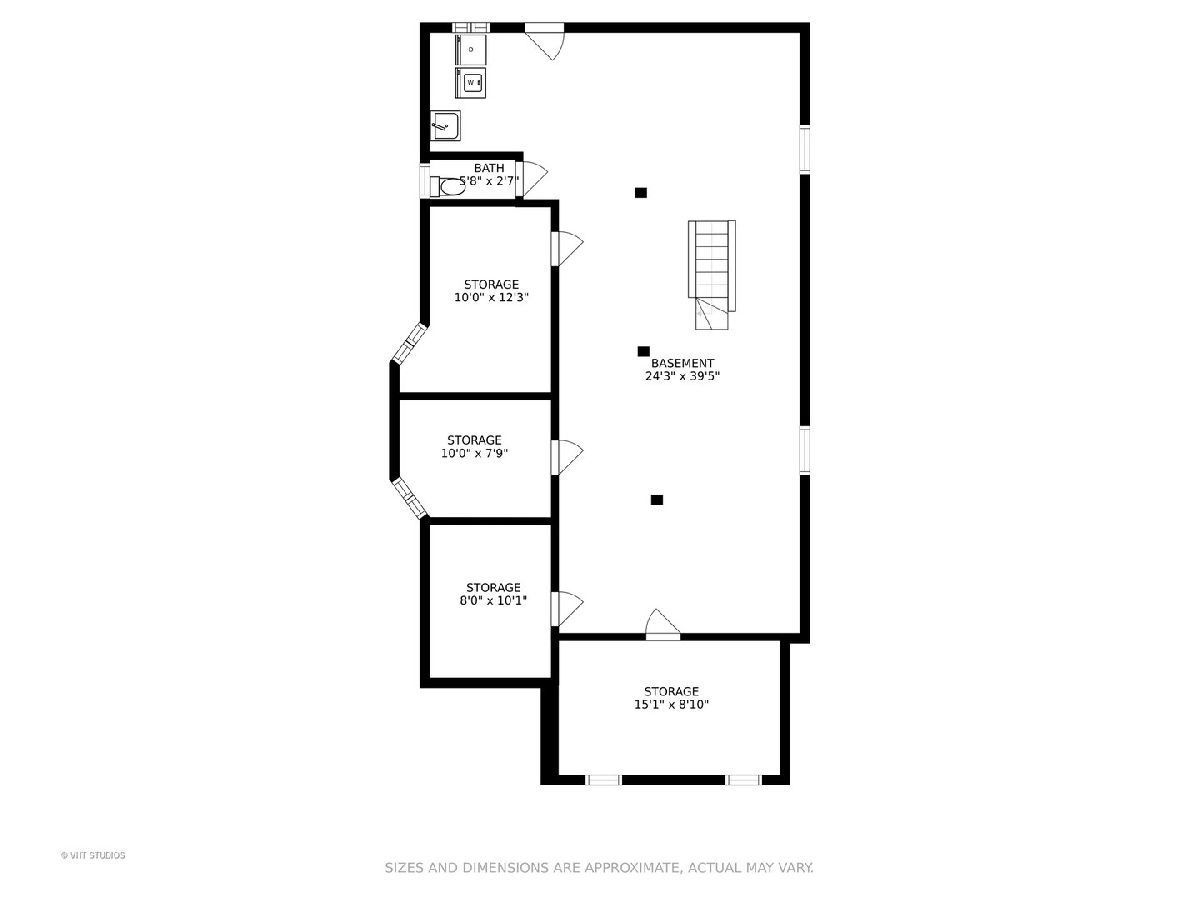
Room Specifics
Total Bedrooms: 4
Bedrooms Above Ground: 4
Bedrooms Below Ground: 0
Dimensions: —
Floor Type: Carpet
Dimensions: —
Floor Type: Carpet
Dimensions: —
Floor Type: Hardwood
Full Bathrooms: 2
Bathroom Amenities: Double Sink
Bathroom in Basement: 0
Rooms: Foyer,Eating Area,Sun Room,Sitting Room,Walk In Closet,Deck
Basement Description: Unfinished
Other Specifics
| 2 | |
| — | |
| Off Alley | |
| Deck | |
| — | |
| 32 X 169 | |
| — | |
| — | |
| Hardwood Floors, First Floor Bedroom, First Floor Full Bath, Walk-In Closet(s) | |
| Range, Microwave, Dishwasher, Refrigerator, Washer, Dryer, Disposal, Stainless Steel Appliance(s) | |
| Not in DB | |
| Curbs, Sidewalks, Street Lights, Street Paved | |
| — | |
| — | |
| — |
Tax History
| Year | Property Taxes |
|---|---|
| 2020 | $12,652 |
Contact Agent
Nearby Sold Comparables
Contact Agent
Listing Provided By
@properties

