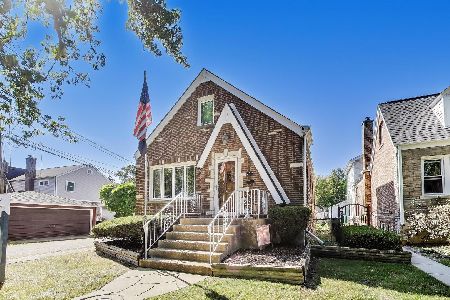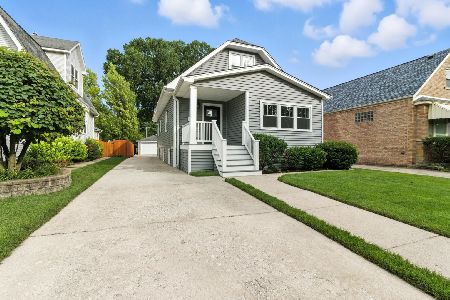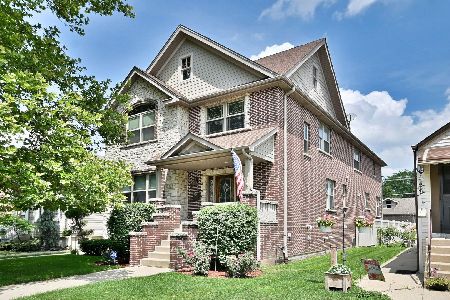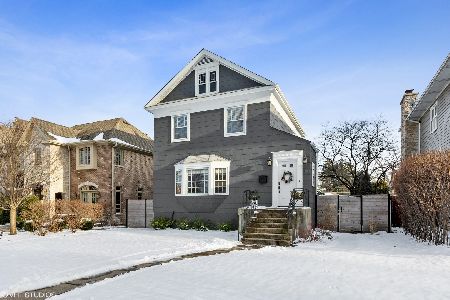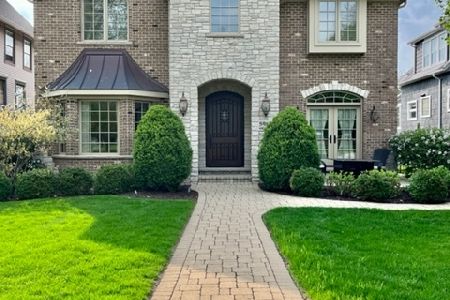5963 Nina Avenue, Norwood Park, Chicago, Illinois 60631
$470,000
|
Sold
|
|
| Status: | Closed |
| Sqft: | 2,130 |
| Cost/Sqft: | $239 |
| Beds: | 4 |
| Baths: | 3 |
| Year Built: | 1887 |
| Property Taxes: | $6,534 |
| Days On Market: | 3412 |
| Lot Size: | 0,00 |
Description
LARGE PRICE DROP! Lovely and spacious single family Victorian. Offers old world charm in historical area of Norwood Park. 3 levels of living provides over 2600 sq ft with finished part of basement. Features 4 BR's, 2.1 baths, central A/C, oak hardwood floors, new carpet, freshly painted, all new light fixtures. Ready to move in! Tons of closet space. Including large storage area on 2nd level that would allow another full bath addition. Huge kitchen includes eat-in area. Three season porch adds additional space. Cozy area surrounds gas fireplace in finished lower level. Fantastic oversized, wide, long, xlarge city lot. (12,000+) Freestanding bbq pit. Green and clean yard is almost a park itself! Steps to METRA and close to 1-90. Well maintained. Many possibilities. Tear-off roof and boiler within last 15 years. 40 gal hot water heater 3 yrs old. Extra fridge and freezer in basement. 2 parking spaces in front. 1 1/2 car garage. See floor plans.
Property Specifics
| Single Family | |
| — | |
| Victorian | |
| 1887 | |
| Full | |
| — | |
| No | |
| — |
| Cook | |
| — | |
| 0 / Not Applicable | |
| None | |
| Public | |
| Public Sewer, Sewer-Storm | |
| 09270657 | |
| 13063050150000 |
Nearby Schools
| NAME: | DISTRICT: | DISTANCE: | |
|---|---|---|---|
|
Grade School
Norwood Park Elementary School |
299 | — | |
|
High School
Taft High School |
299 | Not in DB | |
Property History
| DATE: | EVENT: | PRICE: | SOURCE: |
|---|---|---|---|
| 10 Jan, 2017 | Sold | $470,000 | MRED MLS |
| 11 Nov, 2016 | Under contract | $509,000 | MRED MLS |
| — | Last price change | $540,000 | MRED MLS |
| 27 Jun, 2016 | Listed for sale | $649,000 | MRED MLS |
| 28 Feb, 2022 | Sold | $715,000 | MRED MLS |
| 9 Jan, 2022 | Under contract | $645,000 | MRED MLS |
| 7 Jan, 2022 | Listed for sale | $645,000 | MRED MLS |
Room Specifics
Total Bedrooms: 4
Bedrooms Above Ground: 4
Bedrooms Below Ground: 0
Dimensions: —
Floor Type: Carpet
Dimensions: —
Floor Type: Carpet
Dimensions: —
Floor Type: Hardwood
Full Bathrooms: 3
Bathroom Amenities: —
Bathroom in Basement: 1
Rooms: Enclosed Porch,Eating Area,Foyer,Pantry,Storage,Walk In Closet
Basement Description: Partially Finished,Exterior Access
Other Specifics
| 1.5 | |
| Concrete Perimeter | |
| Gravel | |
| Patio, Porch | |
| Fenced Yard,Irregular Lot | |
| 12,523 SQ FT | |
| Pull Down Stair,Unfinished | |
| None | |
| Hardwood Floors, First Floor Bedroom, First Floor Full Bath | |
| Range, Microwave, Dishwasher, Refrigerator, Freezer, Washer, Dryer | |
| Not in DB | |
| Sidewalks, Street Lights, Street Paved | |
| — | |
| — | |
| Double Sided, Attached Fireplace Doors/Screen, Gas Log, Gas Starter |
Tax History
| Year | Property Taxes |
|---|---|
| 2017 | $6,534 |
| 2022 | $8,519 |
Contact Agent
Nearby Similar Homes
Nearby Sold Comparables
Contact Agent
Listing Provided By
Charles Rutenberg Realty



