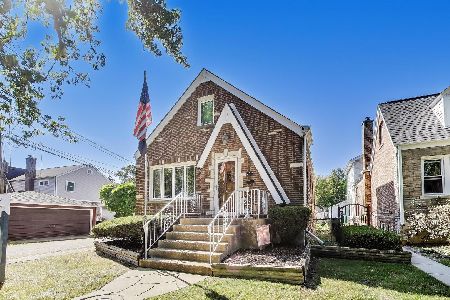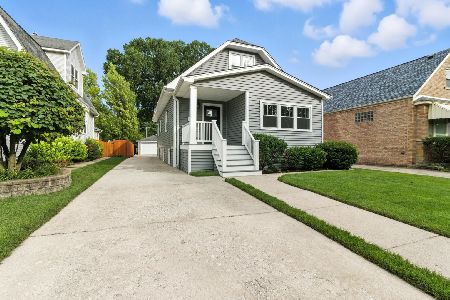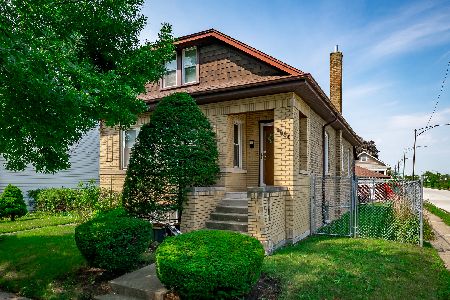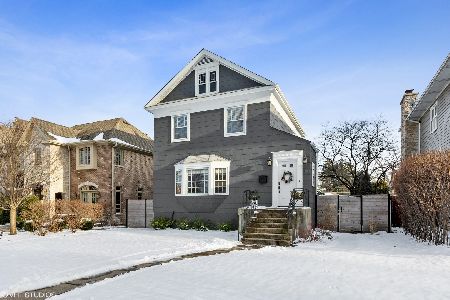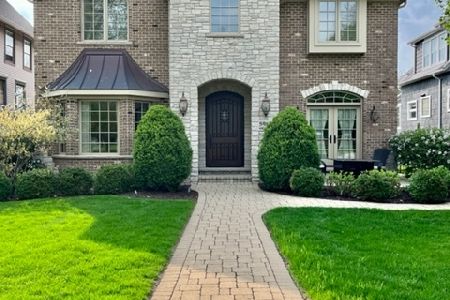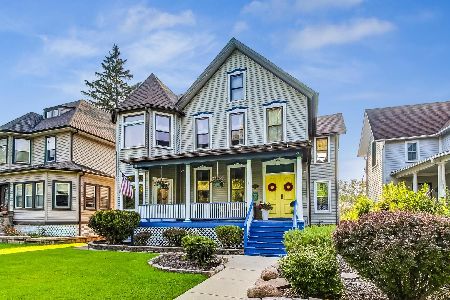5953 Nina Avenue, Norwood Park, Chicago, Illinois 60631
$525,000
|
Sold
|
|
| Status: | Closed |
| Sqft: | 2,557 |
| Cost/Sqft: | $205 |
| Beds: | 3 |
| Baths: | 3 |
| Year Built: | 1950 |
| Property Taxes: | $10,882 |
| Days On Market: | 2174 |
| Lot Size: | 0,00 |
Description
National Register District, One family Built, One Family Loved, One family Maintained/Cherished this Custom 10 rm Home(PLUS Full in law Down). Master En Suite up that includes a separate office, hardwood floors, first floor Family Rm, 2 fireplaces and two Bay Windows with vista to 300 ft yard or garden or, at one time, a par 3:~) Horticulturalist or Arborist must see fully equipped greenhouse and shed. Car enthusiast must see 2+ car garage with Workshop. Yes TRULY in the heart of Old Norwood Circle!
Property Specifics
| Single Family | |
| — | |
| — | |
| 1950 | |
| Full | |
| — | |
| No | |
| — |
| Cook | |
| — | |
| 0 / Not Applicable | |
| None | |
| Lake Michigan | |
| Public Sewer | |
| 10575471 | |
| 13063050510000 |
Property History
| DATE: | EVENT: | PRICE: | SOURCE: |
|---|---|---|---|
| 23 Jan, 2020 | Sold | $525,000 | MRED MLS |
| 16 Nov, 2019 | Under contract | $525,000 | MRED MLS |
| 16 Nov, 2019 | Listed for sale | $525,000 | MRED MLS |
Room Specifics
Total Bedrooms: 4
Bedrooms Above Ground: 3
Bedrooms Below Ground: 1
Dimensions: —
Floor Type: Hardwood
Dimensions: —
Floor Type: Hardwood
Dimensions: —
Floor Type: Parquet
Full Bathrooms: 3
Bathroom Amenities: —
Bathroom in Basement: 1
Rooms: Eating Area,Office,Kitchen,Family Room,Utility Room-Lower Level,Storage,Walk In Closet
Basement Description: Finished
Other Specifics
| 2 | |
| — | |
| — | |
| — | |
| — | |
| 47X327 | |
| — | |
| Full | |
| — | |
| — | |
| Not in DB | |
| — | |
| — | |
| — | |
| — |
Tax History
| Year | Property Taxes |
|---|---|
| 2020 | $10,882 |
Contact Agent
Nearby Similar Homes
Nearby Sold Comparables
Contact Agent
Listing Provided By
Dream Town Realty



