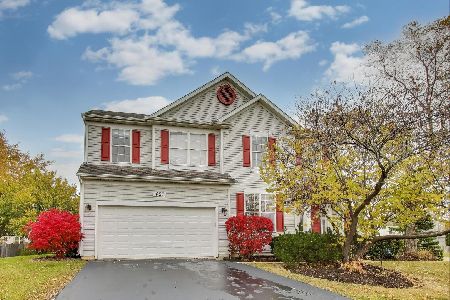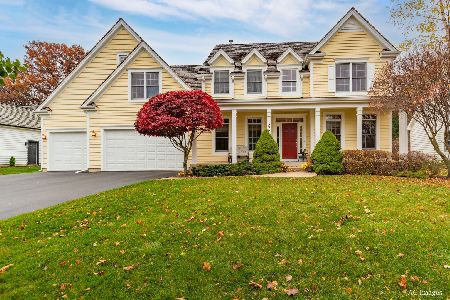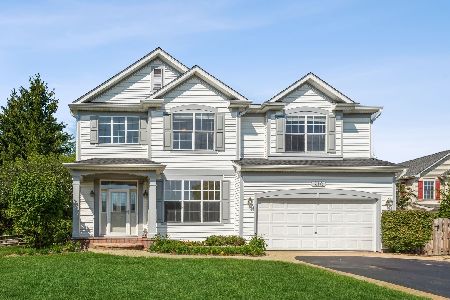598 Oxford Lane, Lindenhurst, Illinois 60046
$440,000
|
Sold
|
|
| Status: | Closed |
| Sqft: | 3,211 |
| Cost/Sqft: | $143 |
| Beds: | 4 |
| Baths: | 4 |
| Year Built: | 2004 |
| Property Taxes: | $16,739 |
| Days On Market: | 2183 |
| Lot Size: | 0,31 |
Description
**SELLER WILL CONTRIBUTE $4,000 BUYER'S CLOSING COSTS** Classic colonial is a delightful blend of function, warmth and space. Welcoming foyer flanked by formal dining room and living room/den. Hardwood flooring & high profile colonist trim carries throughout the main level. An abundance of toffee glazed cabinetry, capped with rich granite counters, creates an efficiently designed chef's kitchen with an adjacent spacious breakfast room. The generously sized family room features a gas-start fireplace framed by built-in bookcases. A full wall of windows overlooks the screened-in porch. The master suite boasts a large walk-in closet and luxury bath, complete with double basin sink, whirlpool tub and separate shower. Three secondary bedrooms share the compartmented dual sink main bath. Our full finished basement is a fantastic extension of the home, and offers a game area, rec room with gas fireplace and wet bar, full bathroom and an exercise room - plus 2 nice-sized storage areas. First floor laundry room with utility sink & front loading washer & dryer. Backyard oasis provides a great space for outdoor fun with an aggragate patio, seatwalls and firepit. The mature tree backdrop provides permanent privacy screening. Only a block from Millburn middle school. Behind out home is the access road to a secret gem of the Lindenhurst Park District - a splash pad, picnic area and large field. Trails in our subdivision lead to the MacDonald Woods forest preserve. Such a wonderful place to call home! Sirva Relocation addendum required. *Special Financing Incentives available on the property from Sirva Mortgage* contact LA for details.
Property Specifics
| Single Family | |
| — | |
| Colonial | |
| 2004 | |
| Full | |
| CUSTOM | |
| No | |
| 0.31 |
| Lake | |
| Providence Woods | |
| 315 / Annual | |
| Insurance | |
| Lake Michigan | |
| Public Sewer, Sewer-Storm | |
| 10633943 | |
| 02362100010000 |
Nearby Schools
| NAME: | DISTRICT: | DISTANCE: | |
|---|---|---|---|
|
High School
Lakes Community High School |
117 | Not in DB | |
Property History
| DATE: | EVENT: | PRICE: | SOURCE: |
|---|---|---|---|
| 1 Jun, 2020 | Sold | $440,000 | MRED MLS |
| 20 Mar, 2020 | Under contract | $459,900 | MRED MLS |
| — | Last price change | $474,900 | MRED MLS |
| 11 Feb, 2020 | Listed for sale | $474,900 | MRED MLS |
Room Specifics
Total Bedrooms: 4
Bedrooms Above Ground: 4
Bedrooms Below Ground: 0
Dimensions: —
Floor Type: Carpet
Dimensions: —
Floor Type: Carpet
Dimensions: —
Floor Type: Carpet
Full Bathrooms: 4
Bathroom Amenities: Whirlpool,Separate Shower,Double Sink
Bathroom in Basement: 1
Rooms: Breakfast Room,Recreation Room,Office,Screened Porch
Basement Description: Finished
Other Specifics
| 2 | |
| Concrete Perimeter | |
| Asphalt | |
| Patio, Screened Patio, Fire Pit | |
| Nature Preserve Adjacent,Landscaped,Park Adjacent,Wooded,Mature Trees | |
| 0.312 | |
| — | |
| Full | |
| Bar-Wet, Hardwood Floors, First Floor Laundry, Walk-In Closet(s) | |
| Microwave, Dishwasher, Refrigerator, Cooktop, Built-In Oven, Water Softener Owned | |
| Not in DB | |
| Park, Curbs, Sidewalks, Street Lights, Street Paved | |
| — | |
| — | |
| Gas Log, Gas Starter |
Tax History
| Year | Property Taxes |
|---|---|
| 2020 | $16,739 |
Contact Agent
Nearby Similar Homes
Nearby Sold Comparables
Contact Agent
Listing Provided By
@properties






