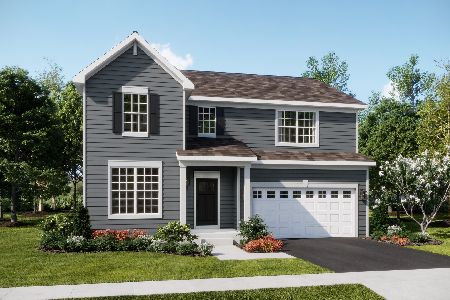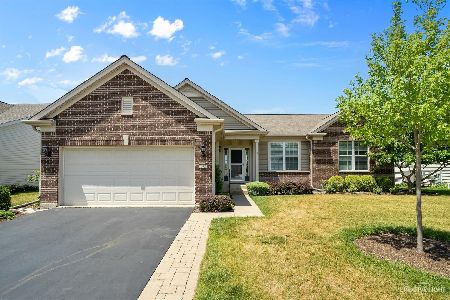598 Tuscan View Drive, Elgin, Illinois 60124
$287,000
|
Sold
|
|
| Status: | Closed |
| Sqft: | 0 |
| Cost/Sqft: | — |
| Beds: | 2 |
| Baths: | 2 |
| Year Built: | 2014 |
| Property Taxes: | $4,917 |
| Days On Market: | 3688 |
| Lot Size: | 0,17 |
Description
This exquisite home backs to a nature area. Enjoy relaxing evenings in this ranch style home while overlooking the open space. All the main rooms have upgraded hardwood flooring, plantation shutters on many windows. The den has French doors, wainscoting in the hallway. The kitchen boasts stainless steel appliances, granite counter tops, walk-in pantry, designer tile back splash, 2 tier, 8 foot island with breakfast bar, 12ft side bar with wine rack, beverage refrigerator, additional cabinets/counter space. Master bedroom suite: walk-in closet, soaker tub, separate 5 foot glass & tile shower, separate toilet closet, double sink vanity and designer tile floor. Too many upgrades to list. Creekside Lodge features a fitness center, indoor/outdoor pools, tennis/bocce ball courts and a business center. There are trails throughout this gated community. Great location...close to shopping...great home. A must see...This is a 10!
Property Specifics
| Single Family | |
| — | |
| Ranch | |
| 2014 | |
| None | |
| CASTLE ROCK | |
| Yes | |
| 0.17 |
| Kane | |
| Edgewater By Del Webb | |
| 205 / Monthly | |
| Insurance,Security,Clubhouse,Exercise Facilities,Pool,Lawn Care,Snow Removal | |
| Public | |
| Public Sewer | |
| 09123923 | |
| 0620476013 |
Property History
| DATE: | EVENT: | PRICE: | SOURCE: |
|---|---|---|---|
| 13 Mar, 2015 | Sold | $330,570 | MRED MLS |
| 6 Oct, 2014 | Under contract | $270,870 | MRED MLS |
| — | Last price change | $267,575 | MRED MLS |
| 10 Sep, 2014 | Listed for sale | $267,575 | MRED MLS |
| 5 Dec, 2016 | Sold | $287,000 | MRED MLS |
| 3 Nov, 2016 | Under contract | $299,000 | MRED MLS |
| — | Last price change | $310,000 | MRED MLS |
| 25 Jan, 2016 | Listed for sale | $320,000 | MRED MLS |
Room Specifics
Total Bedrooms: 2
Bedrooms Above Ground: 2
Bedrooms Below Ground: 0
Dimensions: —
Floor Type: Hardwood
Full Bathrooms: 2
Bathroom Amenities: Separate Shower,Double Sink,Soaking Tub
Bathroom in Basement: 0
Rooms: Den,Foyer,Storage,Walk In Closet
Basement Description: None
Other Specifics
| 2 | |
| Concrete Perimeter | |
| Asphalt | |
| Patio | |
| Wetlands adjacent,Landscaped,Pond(s),Water View | |
| 65X112 | |
| — | |
| Full | |
| Hardwood Floors, First Floor Bedroom, First Floor Laundry, First Floor Full Bath | |
| Range, Microwave, Dishwasher, Refrigerator, Washer, Dryer, Disposal, Stainless Steel Appliance(s), Wine Refrigerator | |
| Not in DB | |
| Clubhouse, Pool, Tennis Courts, Sidewalks | |
| — | |
| — | |
| — |
Tax History
| Year | Property Taxes |
|---|---|
| 2016 | $4,917 |
Contact Agent
Nearby Similar Homes
Nearby Sold Comparables
Contact Agent
Listing Provided By
Results Realty Illinois, Inc










