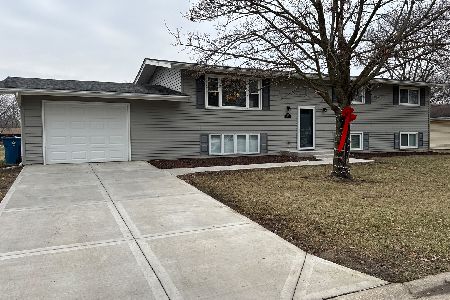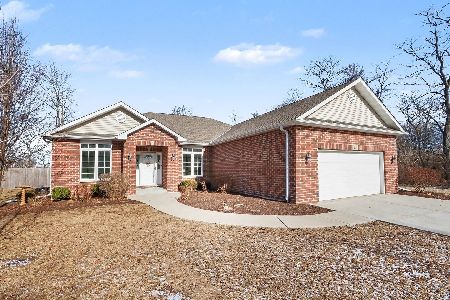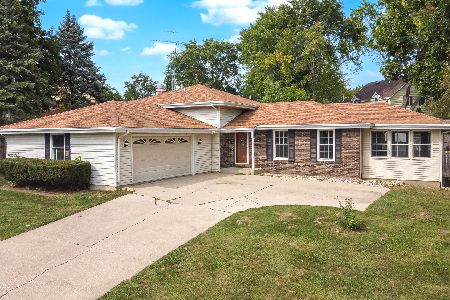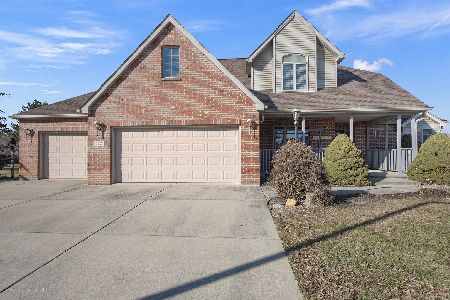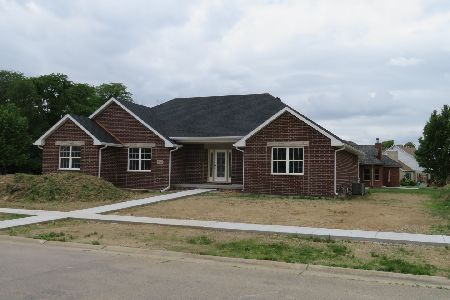599 Edgewater Drive, Morris, Illinois 60450
$510,000
|
Sold
|
|
| Status: | Closed |
| Sqft: | 3,011 |
| Cost/Sqft: | $171 |
| Beds: | 5 |
| Baths: | 4 |
| Year Built: | 2001 |
| Property Taxes: | $10,968 |
| Days On Market: | 2814 |
| Lot Size: | 0,31 |
Description
Luxury awaits in this high quality 5 bedroom home on a beautifully landscaped lot that is on a private lake. This is the builder's own home featuring a two story foyer, vaulted ceiling in the great room with a fireplace and wall of windows overlooking the lake. The first floor master suite boasts a vaulted ceiling and glass doors to a balcony overlooking the lake, his and hers walk-in closets and a luxurious bathroom. The kitchen features granite counter tops, maple cabinets, high end stainless steel appliances, a table area, and glass doors to the balcony. A formal dining room, laundry room and 1/2 bath complete the first floor. The second floor features 3 bedrooms and a full bathroom. The walkout basement offers a family room with fireplace and glass doors to the stamped concrete patio, an office with glass door to the patio, a 5th bedroom, a workout room and full bathroom. Relax on your balcony, patio, front porch, screened gazebo or take a boat ride or fish from your back yard.
Property Specifics
| Single Family | |
| — | |
| Traditional | |
| 2001 | |
| Full,Walkout | |
| — | |
| Yes | |
| 0.31 |
| Grundy | |
| Lakewood Estates | |
| 0 / Not Applicable | |
| None | |
| Public | |
| Septic-Private | |
| 09961007 | |
| 0505328004 |
Nearby Schools
| NAME: | DISTRICT: | DISTANCE: | |
|---|---|---|---|
|
Grade School
White Oak Elementary School |
54 | — | |
|
Middle School
White Oak Elementary School |
54 | Not in DB | |
|
High School
Morris Community High School |
101 | Not in DB | |
Property History
| DATE: | EVENT: | PRICE: | SOURCE: |
|---|---|---|---|
| 26 Jul, 2018 | Sold | $510,000 | MRED MLS |
| 29 May, 2018 | Under contract | $515,000 | MRED MLS |
| 23 May, 2018 | Listed for sale | $515,000 | MRED MLS |
Room Specifics
Total Bedrooms: 5
Bedrooms Above Ground: 5
Bedrooms Below Ground: 0
Dimensions: —
Floor Type: Carpet
Dimensions: —
Floor Type: Carpet
Dimensions: —
Floor Type: Carpet
Dimensions: —
Floor Type: —
Full Bathrooms: 4
Bathroom Amenities: Whirlpool,Separate Shower,Double Sink,Garden Tub
Bathroom in Basement: 1
Rooms: Foyer,Bedroom 5,Game Room,Office,Exercise Room,Media Room
Basement Description: Finished
Other Specifics
| 3 | |
| Concrete Perimeter | |
| Concrete | |
| Balcony, Patio, Porch, Gazebo, Stamped Concrete Patio | |
| Lake Front,Landscaped,Water Rights,Water View | |
| 90X278X65X277 | |
| — | |
| Full | |
| Vaulted/Cathedral Ceilings, Hardwood Floors, First Floor Bedroom, First Floor Laundry, First Floor Full Bath | |
| Double Oven, Range, Microwave, Dishwasher, High End Refrigerator, Disposal, Stainless Steel Appliance(s), Range Hood | |
| Not in DB | |
| Water Rights, Sidewalks, Street Lights, Street Paved | |
| — | |
| — | |
| Wood Burning, Gas Log, Heatilator |
Tax History
| Year | Property Taxes |
|---|---|
| 2018 | $10,968 |
Contact Agent
Nearby Similar Homes
Nearby Sold Comparables
Contact Agent
Listing Provided By
Century 21 Coleman-Hornsby

