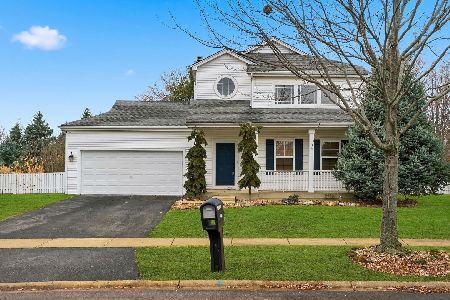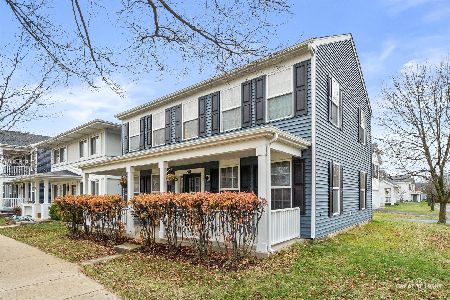599 Ryegrass Circle, Aurora, Illinois 60504
$240,000
|
Sold
|
|
| Status: | Closed |
| Sqft: | 1,625 |
| Cost/Sqft: | $154 |
| Beds: | 3 |
| Baths: | 3 |
| Year Built: | 1996 |
| Property Taxes: | $5,266 |
| Days On Market: | 2563 |
| Lot Size: | 0,23 |
Description
Extra sharp & beautifully updated 3 BR home on a quiet cul-de sac with a magnificent FULLY FENCED YARD with plenty of level play. The FINISHED BASEMENT adds versatility & offers new carpet & paint. Plenty of storage also. Enjoy granite in the kitchen + stainless steel & upgraded black appliances including a Bosch dishwasher. The updated Kitchen has space for your breakfast room table & is open to the cathedral ceilinged family room. Wood laminate floors added to the first floor. 1st floor LDY/mudroom & plenty of extra storage in the 2 car garage (& w/pull down stairs) 3 roomy bedrooms upstairs all with excellent closet space. The MBR has its own private renovated full bath w/a custom walk-in shower, upgraded tile & granite topped vanity. Granite in all baths! New & newer updates include the roof, furnace, refinished custom deck, fresh interior paint, wood laminate floors, kitchen & bath updates, ceiling fans/lights & newer "smart" garage door opener. Great value minutes to everything!
Property Specifics
| Single Family | |
| — | |
| Traditional | |
| 1996 | |
| Partial | |
| — | |
| No | |
| 0.23 |
| Kane | |
| Natures Edge | |
| 330 / Annual | |
| Other | |
| Public | |
| Public Sewer | |
| 10248900 | |
| 1525403008 |
Nearby Schools
| NAME: | DISTRICT: | DISTANCE: | |
|---|---|---|---|
|
Grade School
Olney C Allen Elementary School |
131 | — | |
|
Middle School
Henry W Cowherd Middle School |
131 | Not in DB | |
|
High School
East High School |
131 | Not in DB | |
Property History
| DATE: | EVENT: | PRICE: | SOURCE: |
|---|---|---|---|
| 12 Apr, 2019 | Sold | $240,000 | MRED MLS |
| 4 Mar, 2019 | Under contract | $249,900 | MRED MLS |
| 15 Jan, 2019 | Listed for sale | $249,900 | MRED MLS |
Room Specifics
Total Bedrooms: 3
Bedrooms Above Ground: 3
Bedrooms Below Ground: 0
Dimensions: —
Floor Type: Carpet
Dimensions: —
Floor Type: Carpet
Full Bathrooms: 3
Bathroom Amenities: Separate Shower
Bathroom in Basement: 0
Rooms: Recreation Room
Basement Description: Finished
Other Specifics
| 2 | |
| Concrete Perimeter | |
| Asphalt | |
| Deck | |
| Cul-De-Sac,Fenced Yard,Landscaped | |
| 60X100X145X172 | |
| Unfinished | |
| Full | |
| Vaulted/Cathedral Ceilings, Wood Laminate Floors, First Floor Laundry | |
| Range, Microwave, Dishwasher, Refrigerator, Washer, Dryer, Disposal | |
| Not in DB | |
| — | |
| — | |
| — | |
| — |
Tax History
| Year | Property Taxes |
|---|---|
| 2019 | $5,266 |
Contact Agent
Nearby Similar Homes
Nearby Sold Comparables
Contact Agent
Listing Provided By
Baird & Warner









