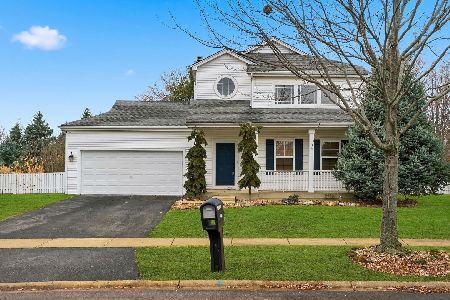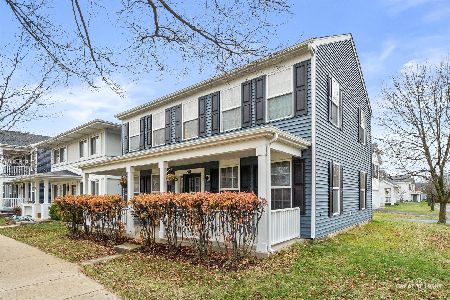607 Ryegrass Circle, Aurora, Illinois 60504
$198,000
|
Sold
|
|
| Status: | Closed |
| Sqft: | 1,779 |
| Cost/Sqft: | $117 |
| Beds: | 3 |
| Baths: | 3 |
| Year Built: | 1996 |
| Property Taxes: | $5,391 |
| Days On Market: | 4607 |
| Lot Size: | 0,23 |
Description
Shows Like a Model! Remodeled Kitchen and Baths*Wood laminate thruout 1st floor*Updated Fixtures*Spacious room sizes*Vaulted Family Rm w/Skylights, Fireplace*1st flr Laundry*Party-size Deck and Paver Patio*Gorgeous Fenced Yard*Huge Culdesac lot*Master Bdrm with two Walk-in Closets/Private Bath*Lower level with Pool Table, Built-in Bar and 2nd Fireplace! Deep garage with work area*Walk to parks and nature trail*HURRY!
Property Specifics
| Single Family | |
| — | |
| — | |
| 1996 | |
| Full | |
| — | |
| No | |
| 0.23 |
| Kane | |
| Natures Edge | |
| 280 / Annual | |
| None | |
| Public | |
| Public Sewer, Sewer-Storm | |
| 08365824 | |
| 1525403014 |
Nearby Schools
| NAME: | DISTRICT: | DISTANCE: | |
|---|---|---|---|
|
Grade School
Olney C Allen Elementary School |
131 | — | |
|
Middle School
Henry W Cowherd Middle School |
131 | Not in DB | |
|
High School
East High School |
131 | Not in DB | |
Property History
| DATE: | EVENT: | PRICE: | SOURCE: |
|---|---|---|---|
| 18 Sep, 2008 | Sold | $225,000 | MRED MLS |
| 11 Aug, 2008 | Under contract | $229,900 | MRED MLS |
| — | Last price change | $236,500 | MRED MLS |
| 4 Apr, 2008 | Listed for sale | $244,500 | MRED MLS |
| 29 Jul, 2013 | Sold | $198,000 | MRED MLS |
| 15 Jun, 2013 | Under contract | $209,000 | MRED MLS |
| 11 Jun, 2013 | Listed for sale | $209,000 | MRED MLS |
| 30 Aug, 2019 | Sold | $253,000 | MRED MLS |
| 25 Jul, 2019 | Under contract | $259,500 | MRED MLS |
| — | Last price change | $265,000 | MRED MLS |
| 24 Jun, 2019 | Listed for sale | $265,000 | MRED MLS |
Room Specifics
Total Bedrooms: 3
Bedrooms Above Ground: 3
Bedrooms Below Ground: 0
Dimensions: —
Floor Type: Carpet
Dimensions: —
Floor Type: Carpet
Full Bathrooms: 3
Bathroom Amenities: —
Bathroom in Basement: 0
Rooms: Game Room,Recreation Room
Basement Description: Finished,Crawl
Other Specifics
| 2 | |
| — | |
| Asphalt | |
| Deck, Patio, Porch, Storms/Screens | |
| Cul-De-Sac,Fenced Yard,Landscaped | |
| 52X141X41X77X118 | |
| — | |
| Full | |
| Vaulted/Cathedral Ceilings, Skylight(s), Bar-Dry, Wood Laminate Floors, First Floor Laundry | |
| Range, Microwave, Dishwasher, Refrigerator, Washer, Dryer, Disposal | |
| Not in DB | |
| Sidewalks, Street Lights, Street Paved | |
| — | |
| — | |
| Attached Fireplace Doors/Screen, Gas Log |
Tax History
| Year | Property Taxes |
|---|---|
| 2008 | $5,147 |
| 2013 | $5,391 |
| 2019 | $5,804 |
Contact Agent
Nearby Similar Homes
Nearby Sold Comparables
Contact Agent
Listing Provided By
Coldwell Banker Residential










