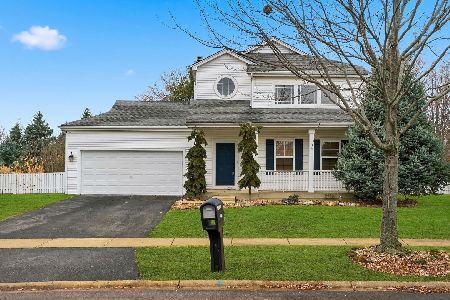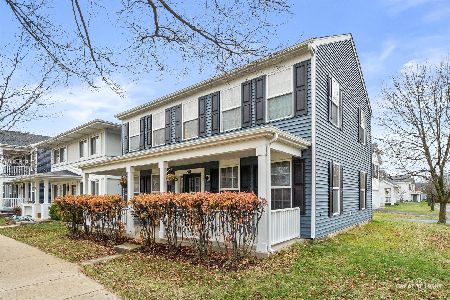607 Ryegrass Circle, Aurora, Illinois 60504
$253,000
|
Sold
|
|
| Status: | Closed |
| Sqft: | 1,779 |
| Cost/Sqft: | $146 |
| Beds: | 3 |
| Baths: | 3 |
| Year Built: | 1996 |
| Property Taxes: | $5,804 |
| Days On Market: | 2403 |
| Lot Size: | 0,23 |
Description
Welcome home! Remodeled Master bed and bath with two walk-in closets. Updated fixtures. Spacious room sizes. Spacious vaulted family room with skylights and a fireplace. 1st floor laundry. Huge Party-size Deck and patio with a gorgeous fenced yard. This beautiful house is a located in a quiet culdesac. Finished basement with a built-in bar and a pool table that stays. Deep garage with work area.Walk to parks and nature trail. This house also offers a new furnace (2018), new water heater (2018), new appliances (2018), newer washer and dryer (2017), and freshly painted first floor. Your house hunt ends here! *Come check it out!
Property Specifics
| Single Family | |
| — | |
| — | |
| 1996 | |
| Full | |
| — | |
| No | |
| 0.23 |
| Kane | |
| — | |
| 330 / Annual | |
| None | |
| Public | |
| Public Sewer | |
| 10427749 | |
| 1525403014 |
Nearby Schools
| NAME: | DISTRICT: | DISTANCE: | |
|---|---|---|---|
|
Grade School
Olney C Allen Elementary School |
131 | — | |
|
Middle School
Henry W Cowherd Middle School |
131 | Not in DB | |
Property History
| DATE: | EVENT: | PRICE: | SOURCE: |
|---|---|---|---|
| 18 Sep, 2008 | Sold | $225,000 | MRED MLS |
| 11 Aug, 2008 | Under contract | $229,900 | MRED MLS |
| — | Last price change | $236,500 | MRED MLS |
| 4 Apr, 2008 | Listed for sale | $244,500 | MRED MLS |
| 29 Jul, 2013 | Sold | $198,000 | MRED MLS |
| 15 Jun, 2013 | Under contract | $209,000 | MRED MLS |
| 11 Jun, 2013 | Listed for sale | $209,000 | MRED MLS |
| 30 Aug, 2019 | Sold | $253,000 | MRED MLS |
| 25 Jul, 2019 | Under contract | $259,500 | MRED MLS |
| — | Last price change | $265,000 | MRED MLS |
| 24 Jun, 2019 | Listed for sale | $265,000 | MRED MLS |
Room Specifics
Total Bedrooms: 3
Bedrooms Above Ground: 3
Bedrooms Below Ground: 0
Dimensions: —
Floor Type: Carpet
Dimensions: —
Floor Type: Carpet
Full Bathrooms: 3
Bathroom Amenities: —
Bathroom in Basement: 0
Rooms: No additional rooms
Basement Description: Finished
Other Specifics
| 2 | |
| — | |
| — | |
| Deck, Patio, Porch | |
| Cul-De-Sac | |
| 52X141X41X77X118 | |
| — | |
| Full | |
| — | |
| Range, Microwave, Dishwasher, Refrigerator, Washer, Dryer | |
| Not in DB | |
| — | |
| — | |
| — | |
| Attached Fireplace Doors/Screen, Gas Log |
Tax History
| Year | Property Taxes |
|---|---|
| 2008 | $5,147 |
| 2013 | $5,391 |
| 2019 | $5,804 |
Contact Agent
Nearby Similar Homes
Nearby Sold Comparables
Contact Agent
Listing Provided By
A.P. Realty Group, Inc.










