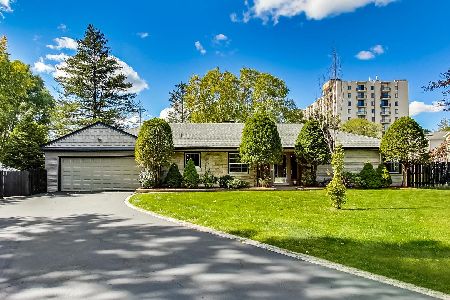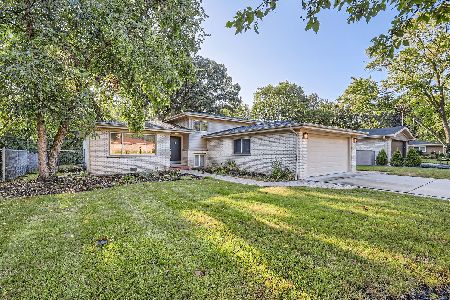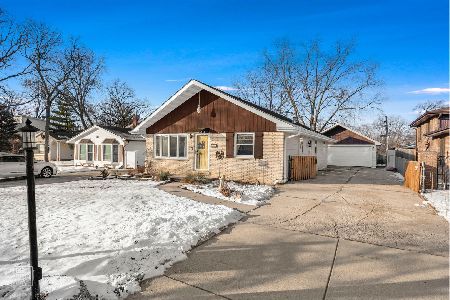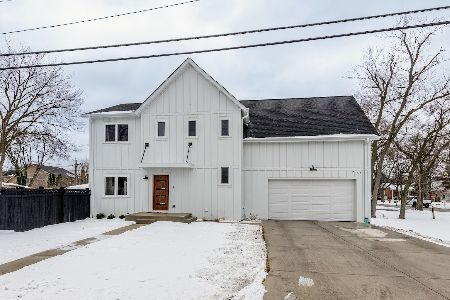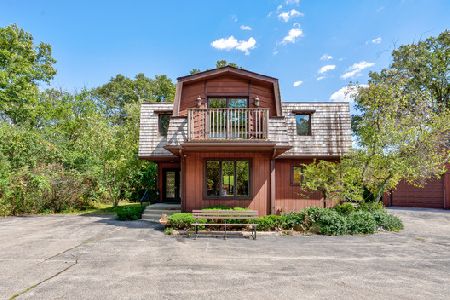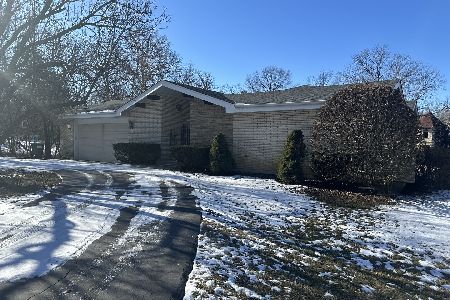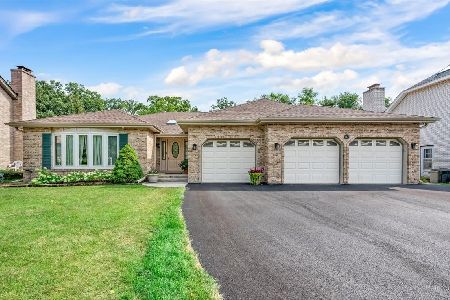5N061 Wood Dale Road, Wood Dale, Illinois 60191
$485,000
|
Sold
|
|
| Status: | Closed |
| Sqft: | 3,800 |
| Cost/Sqft: | $132 |
| Beds: | 3 |
| Baths: | 4 |
| Year Built: | 1981 |
| Property Taxes: | $11,243 |
| Days On Market: | 1790 |
| Lot Size: | 1,55 |
Description
Complete newly renovated CUSTOM BUILT LUXURY HOME sits in huge lot (over 1.6 acres). Designated RV parking space. Luxury Jacuzzi at the backyard. Extra deep 3 car garages with tons of storage and a sink. Low property tax. Green house. A great combination of a convenient suburb life with nature and privacy. Brand new hardwood floor and carpet through out the house. All new SS appliances. Newly renovated upstairs bathrooms. Enjoy the forest preserve next to you, also stay only mins away from highway, golf court, train, shopping, schools and etc. Schools ETC zoned for horses. Upgraded gourmet kitchen. Living room with bay windows and fireplace. High ceiling family room with a second fireplace. Formal dining room and living room. Custom built office. Luxury master suite with bay windows, tons of lights, and beautiful views of professional landscaping. Huge front and back yard with screened gazebo, Jacuzzi, water pond, fire pit, mature trees...... Finished basement with extra large room which could be your entertainment center, exercise room, work room. Partial owner is Illinois licensee.
Property Specifics
| Single Family | |
| — | |
| — | |
| 1981 | |
| Partial | |
| — | |
| No | |
| 1.55 |
| Du Page | |
| — | |
| 0 / Not Applicable | |
| None | |
| Private Well | |
| Septic-Private | |
| 11044362 | |
| 0315308056 |
Property History
| DATE: | EVENT: | PRICE: | SOURCE: |
|---|---|---|---|
| 4 Nov, 2019 | Under contract | $0 | MRED MLS |
| 8 Oct, 2019 | Listed for sale | $0 | MRED MLS |
| 13 Aug, 2021 | Sold | $485,000 | MRED MLS |
| 9 Jul, 2021 | Under contract | $499,999 | MRED MLS |
| 6 Apr, 2021 | Listed for sale | $499,999 | MRED MLS |
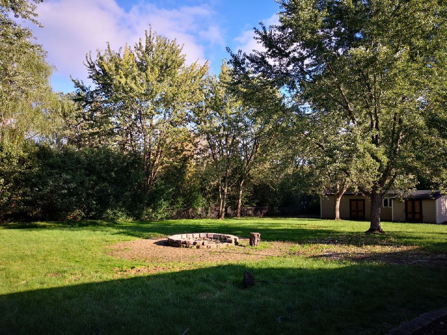
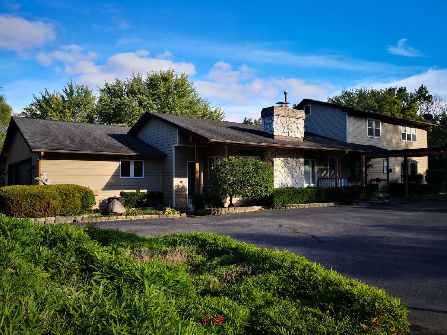
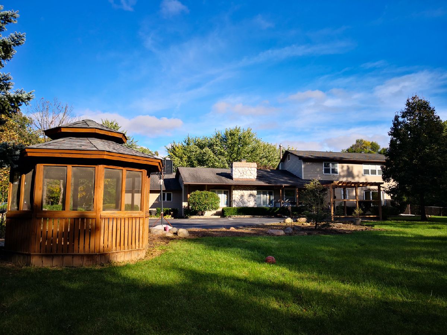
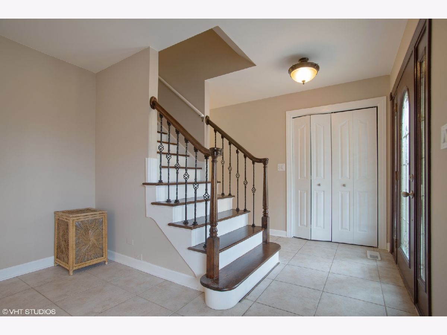
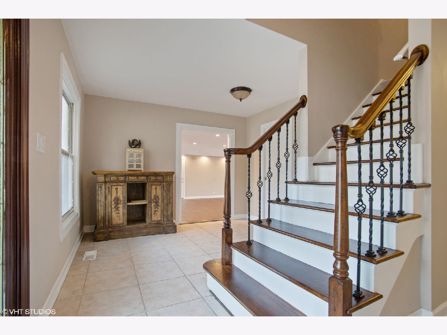
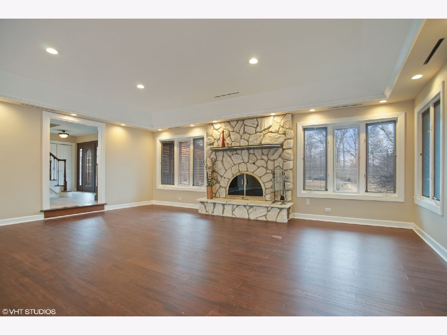
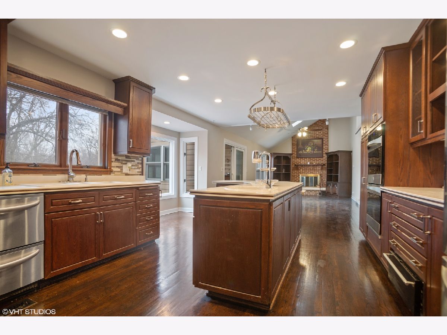
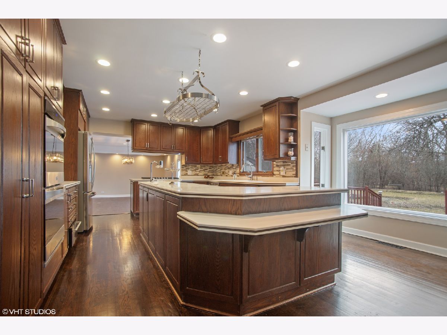
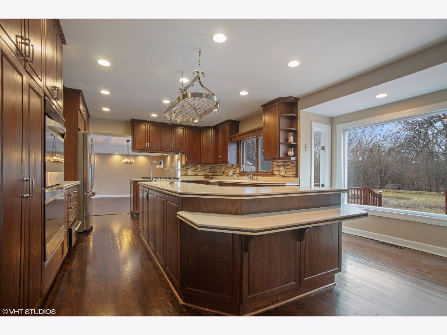
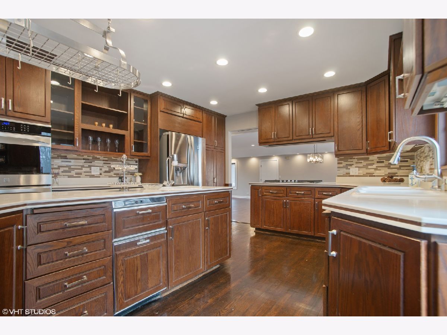
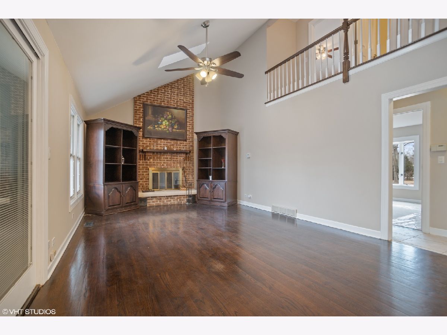
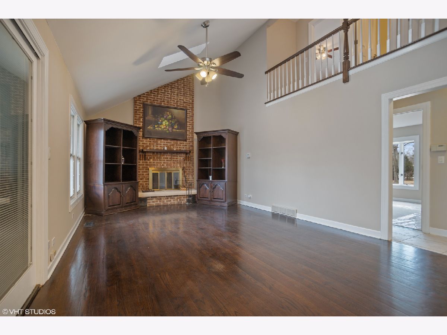
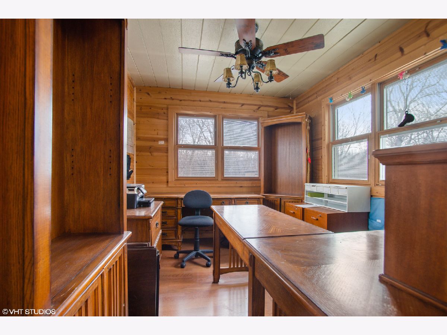
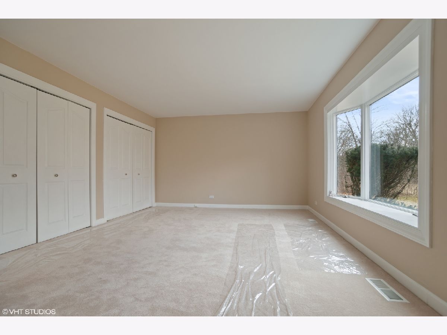
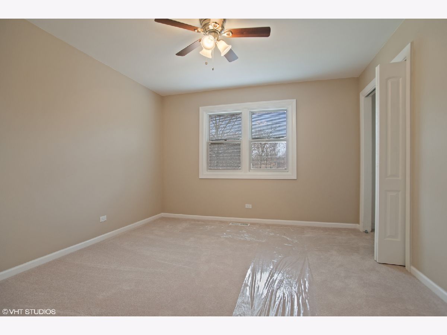
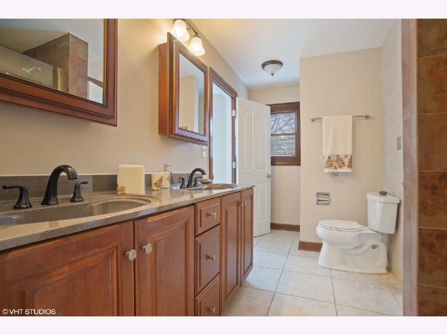
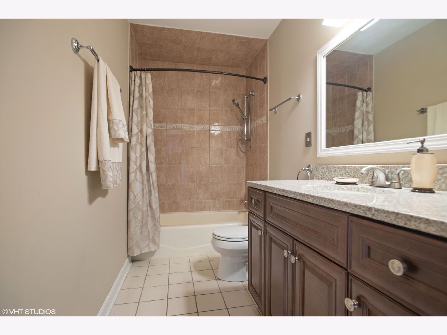
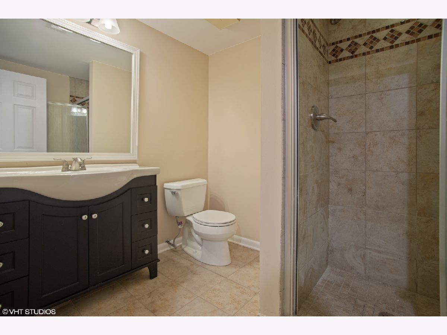
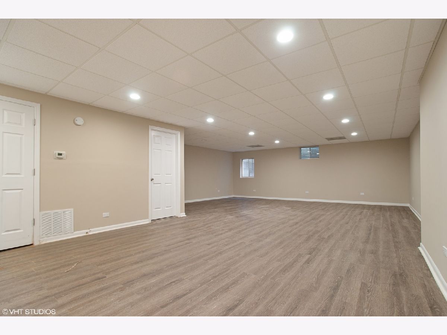
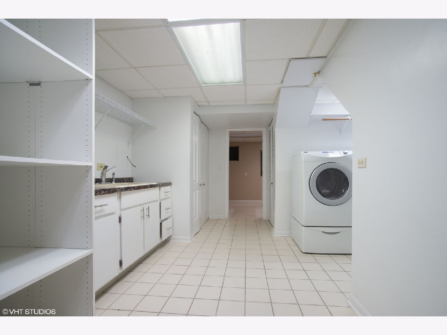
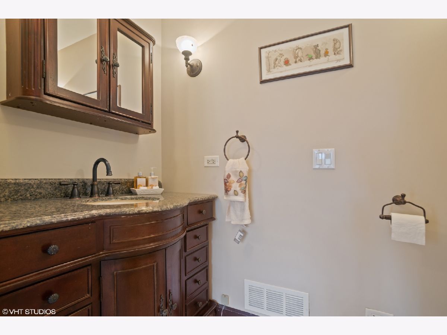
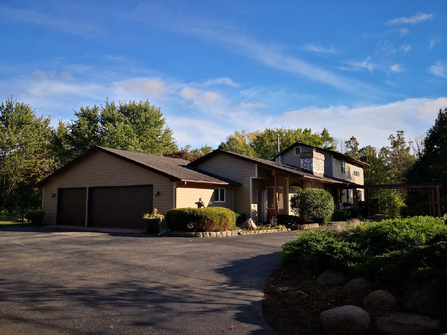
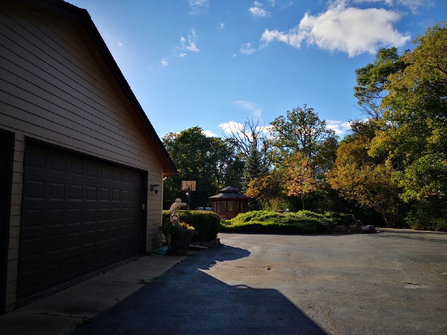
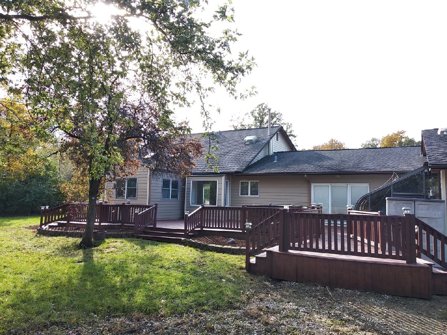
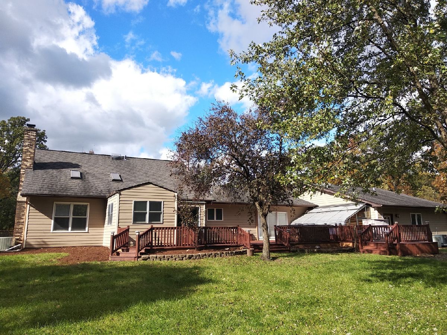
Room Specifics
Total Bedrooms: 4
Bedrooms Above Ground: 3
Bedrooms Below Ground: 1
Dimensions: —
Floor Type: Carpet
Dimensions: —
Floor Type: Carpet
Dimensions: —
Floor Type: Carpet
Full Bathrooms: 4
Bathroom Amenities: Separate Shower,Soaking Tub
Bathroom in Basement: 1
Rooms: Eating Area,Office,Recreation Room,Foyer,Utility Room-Lower Level,Storage,Attic
Basement Description: Finished
Other Specifics
| 3 | |
| Concrete Perimeter | |
| Asphalt | |
| Deck, Porch, Storms/Screens, Fire Pit | |
| Forest Preserve Adjacent,Nature Preserve Adjacent,Landscaped,Wooded | |
| 190X350 | |
| Unfinished | |
| Full | |
| Vaulted/Cathedral Ceilings, Skylight(s), Hardwood Floors, First Floor Bedroom, First Floor Full Bath | |
| Double Oven, Dishwasher, Refrigerator, High End Refrigerator, Washer, Dryer, Disposal, Trash Compactor, Stainless Steel Appliance(s), Cooktop, Built-In Oven, Range Hood | |
| Not in DB | |
| — | |
| — | |
| — | |
| Gas Log |
Tax History
| Year | Property Taxes |
|---|---|
| 2021 | $11,243 |
Contact Agent
Nearby Similar Homes
Nearby Sold Comparables
Contact Agent
Listing Provided By
EverBright Realty

