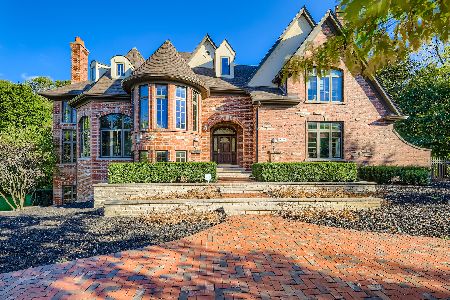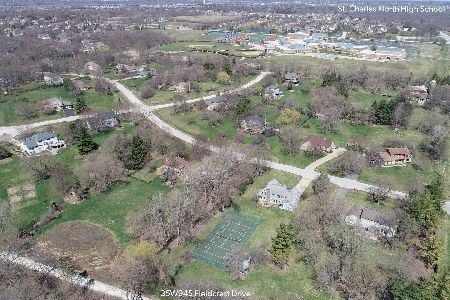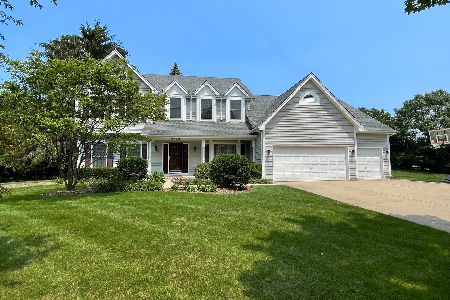5N076 White Bridge Road, St Charles, Illinois 60175
$599,000
|
Sold
|
|
| Status: | Closed |
| Sqft: | 3,070 |
| Cost/Sqft: | $194 |
| Beds: | 4 |
| Baths: | 5 |
| Year Built: | 1943 |
| Property Taxes: | $16,533 |
| Days On Market: | 3426 |
| Lot Size: | 5,60 |
Description
Set amidst a long, private & exclusive road, this freshly remodeled, handsomely-appointed residence is sited on 4.3 acres of sensationally scenic grounds! Majestic charm & timeless finishes thru-out, stunning millwork, spacious living area w/built-ins, plenty of light provided by the bay windows & French doors open to the inviting, screened porch w/panoramic views of the wooded exterior. Gourmet chef's kitchen highlights top of the line SS apps, dbl oven, pot filler faucet & heated floors! 4 bedrooms & 4.1 baths including a completely updated master w/his & her closets and a luxury bath w/beautiful clawfoot tub, double sink & large shower w/seat. An endless list of upgrades include NEW roof, siding, 80 gal. hot water heater, refinished HW floors, & energy efficient lighting fixtures. Large recreation room w/new floor & new oversized storage rm in LL. Spectacular exterior w/in-ground lap pool, spa & breathtaking panoramic views! PLUS, 1.3 acre adjacent lot available for purchase, too!
Property Specifics
| Single Family | |
| — | |
| Traditional | |
| 1943 | |
| Full,Walkout | |
| CUSTOM | |
| No | |
| 5.6 |
| Kane | |
| — | |
| 0 / Not Applicable | |
| None | |
| Private Well | |
| Septic-Private | |
| 09332993 | |
| 0916479003 |
Nearby Schools
| NAME: | DISTRICT: | DISTANCE: | |
|---|---|---|---|
|
Grade School
Wild Rose Elementary School |
303 | — | |
|
Middle School
Haines Middle School |
303 | Not in DB | |
|
High School
St Charles North High School |
303 | Not in DB | |
Property History
| DATE: | EVENT: | PRICE: | SOURCE: |
|---|---|---|---|
| 19 Mar, 2018 | Sold | $599,000 | MRED MLS |
| 7 Feb, 2018 | Under contract | $595,000 | MRED MLS |
| — | Last price change | $639,900 | MRED MLS |
| 2 Sep, 2016 | Listed for sale | $679,900 | MRED MLS |
Room Specifics
Total Bedrooms: 4
Bedrooms Above Ground: 4
Bedrooms Below Ground: 0
Dimensions: —
Floor Type: Hardwood
Dimensions: —
Floor Type: Carpet
Dimensions: —
Floor Type: Hardwood
Full Bathrooms: 5
Bathroom Amenities: Separate Shower,Double Sink,Soaking Tub
Bathroom in Basement: 1
Rooms: Eating Area,Mud Room,Recreation Room,Screened Porch
Basement Description: Finished,Exterior Access
Other Specifics
| 4 | |
| Concrete Perimeter | |
| Asphalt,Side Drive | |
| Patio, Hot Tub, Roof Deck, Porch Screened, Screened Patio, In Ground Pool | |
| Cul-De-Sac,Fenced Yard,Horses Allowed,Landscaped,Wooded | |
| 45 X 508 X 398 X 502 X 300 | |
| Full | |
| Full | |
| Hardwood Floors, Heated Floors, First Floor Bedroom, In-Law Arrangement, First Floor Full Bath | |
| Double Oven, Range, Microwave, Dishwasher, Refrigerator, Washer, Dryer, Stainless Steel Appliance(s), Wine Refrigerator | |
| Not in DB | |
| — | |
| — | |
| — | |
| Wood Burning, Gas Starter |
Tax History
| Year | Property Taxes |
|---|---|
| 2018 | $16,533 |
Contact Agent
Nearby Similar Homes
Nearby Sold Comparables
Contact Agent
Listing Provided By
Coldwell Banker Residential








