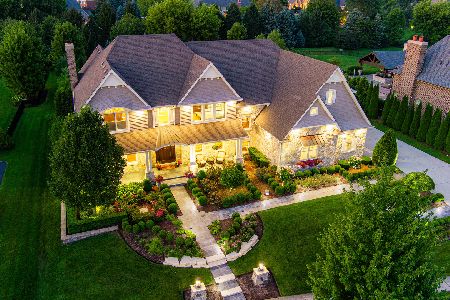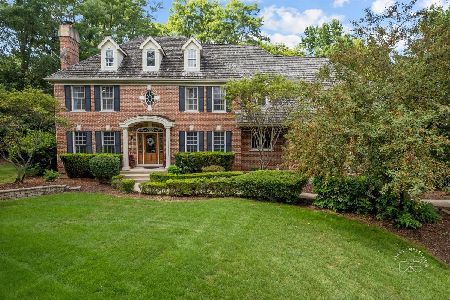5N095 Prairie Rose Drive, St Charles, Illinois 60175
$1,030,000
|
Sold
|
|
| Status: | Closed |
| Sqft: | 7,106 |
| Cost/Sqft: | $148 |
| Beds: | 5 |
| Baths: | 6 |
| Year Built: | 2008 |
| Property Taxes: | $22,487 |
| Days On Market: | 906 |
| Lot Size: | 0,77 |
Description
Premium setting in Prairie Lakes of Saint Charles! This magnificent European custom home is nestled on a quiet 3/4 acre lot backing to nature, located just a short 10-minute drive from downtown Saint Charles and all that the Fox River tri-city area has to offer! A welcoming multi-generational haven, with 7100+ square feet over three levels of living space, offering flexible accommodations for any lifestyle. Boasting 5 beds and 5.1 baths, the thoughtful design provides spacious bedrooms with ample closets and ensuite baths, an entertainment sized Chef's Kitchen, executive caliber Home Office with custom built-ins and wide plank hardwood floors throughout! From the leaded glass double entry and stunning hard carved doors to the crown molding and 7-inch baseboards, warmth and charm fill virtually every room while bay windows and architectural ceilings add character throughout. Marvelous formal Living and Dining Rooms offer the perfect gathering spaces, while the Family Room offers soaring 30-foot ceilings and a stunning soapstone fireplace. At the center of it all is the extraordinary Chef's Kitchen - a true culinary dream, offering professional grade stainless steel appliances, 3 massive islands, breakfast and wine bars, desk area and walk-in Pantry Closet. With panoramic views and sliding glass doors, the farmhouse-sized eating area bestows a great indoor-outdoor feel. Brand new double ovens, microwave, built-in refrigerator, six-burner high output cooktop and Butler Pantry will cater to any Chef's needs. The homey Mud and Laundry Rooms off the convenient second side entry provide optimal storage needs for any busy family! Generously sized 2nd floor bedrooms boast statement architectural ceilings, new wide format wood plank floors, and fresh modern neutral paint. The Primary Suite features custom bookcases, a spa-style Owner's Bath with porcelain tile floors and surrounds, marble countertops, cathedral ceilings, and a colossal-sized walk-in closet for your finest belongings. The Sitting Area with gas fireplace gives this bedroom a cozy, comforting feel. The 2nd Ensuite Bedroom provides privacy for any guest, with its own walk-in closet, oversized vanity with granite countertops, and a jetted tub. The remaining upstairs bedrooms offer stylish personal space for each family member, with walk-in closets, private vanities with granite countertops, and a shared Jack-and-Jill style bathroom. The stunning walk-out lower level delivers yet another perfect space for daily relaxation, entertainment or related living. The sizable 2nd Kitchen and rustic fireplace create a cozy environment for related living with an enormous bedroom, walk-in closet, a full bath, and a second Laundry Room! Come home to tranquility and uninterrupted nature views from your private deck at the end of a long day. The deep yard offers plenty of space for a future in-ground pool. Auto enthusiasts will love the giant 1,292 SF garage with 5 car capacity, carriage style doors and ample parking area. This one-of-a-kind stone and brick sculpted home will not disappoint! Offered at a compelling price that you could not duplicate today. ** Broker Owned **
Property Specifics
| Single Family | |
| — | |
| — | |
| 2008 | |
| — | |
| CUSTOM | |
| No | |
| 0.77 |
| Kane | |
| Prairie Lakes | |
| 1650 / Annual | |
| — | |
| — | |
| — | |
| 11844873 | |
| 0813453009 |
Nearby Schools
| NAME: | DISTRICT: | DISTANCE: | |
|---|---|---|---|
|
Grade School
Bell-graham Elementary School |
303 | — | |
|
Middle School
Thompson Middle School |
303 | Not in DB | |
|
High School
St Charles North High School |
303 | Not in DB | |
Property History
| DATE: | EVENT: | PRICE: | SOURCE: |
|---|---|---|---|
| 14 Mar, 2008 | Sold | $1,185,000 | MRED MLS |
| 30 Dec, 2007 | Under contract | $1,189,800 | MRED MLS |
| — | Last price change | $1,250,800 | MRED MLS |
| 1 Oct, 2007 | Listed for sale | $1,250,800 | MRED MLS |
| 13 Oct, 2023 | Sold | $1,030,000 | MRED MLS |
| 23 Sep, 2023 | Under contract | $1,049,900 | MRED MLS |
| — | Last price change | $1,085,000 | MRED MLS |
| 28 Jul, 2023 | Listed for sale | $1,115,000 | MRED MLS |
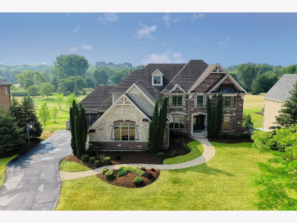
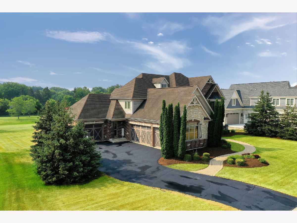
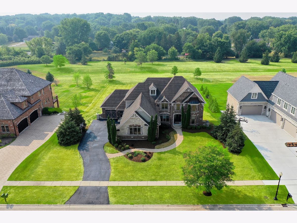
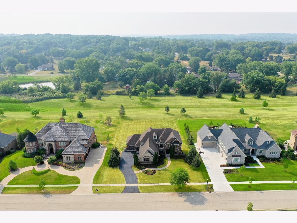
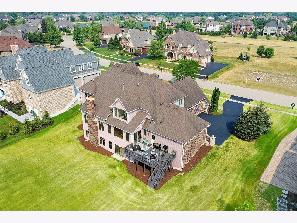
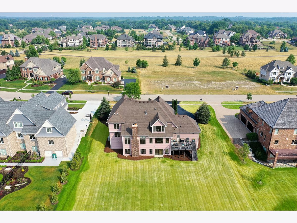
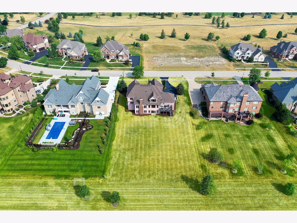
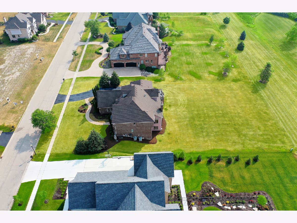
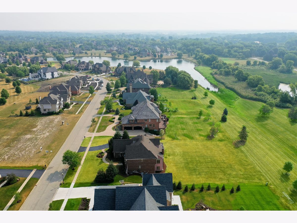
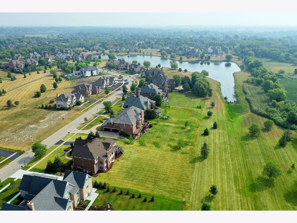
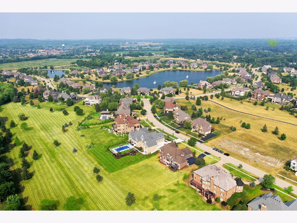
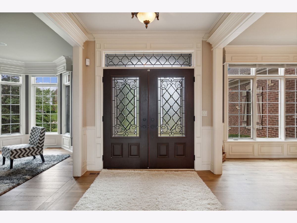
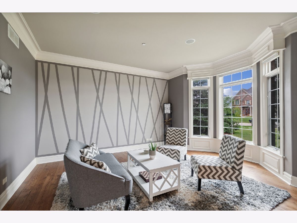
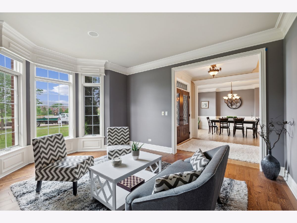
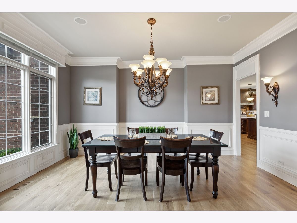
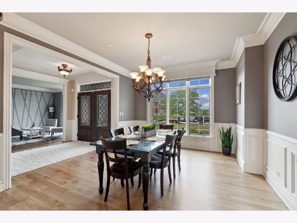
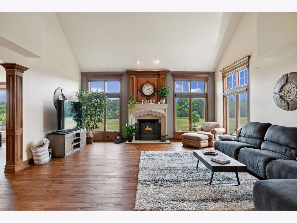
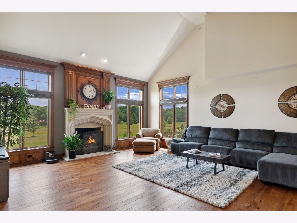
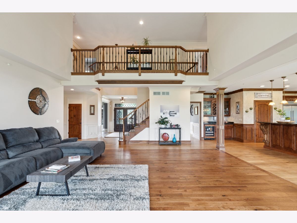
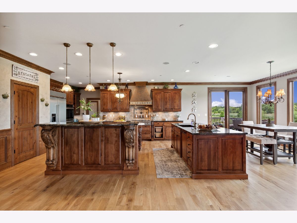
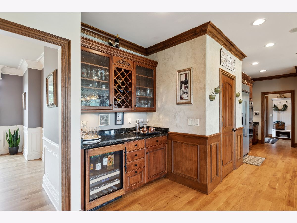
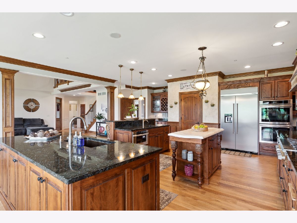
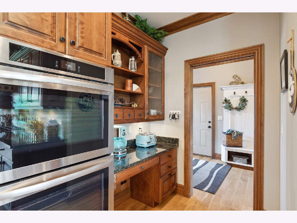
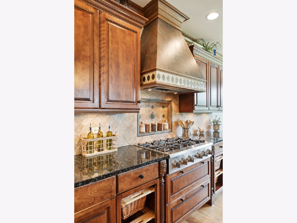
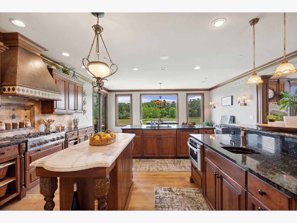
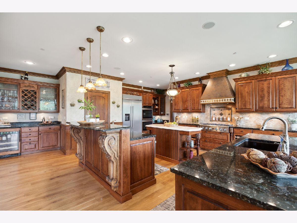
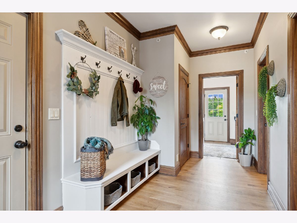
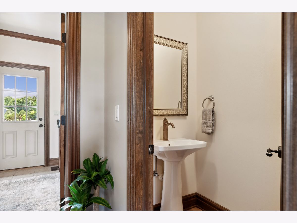
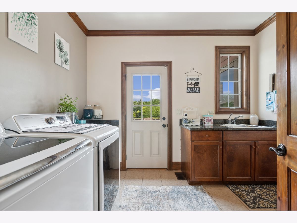
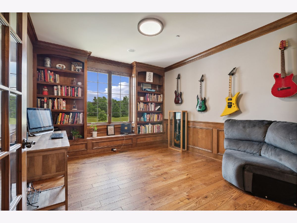
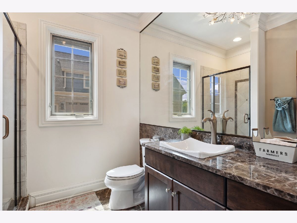
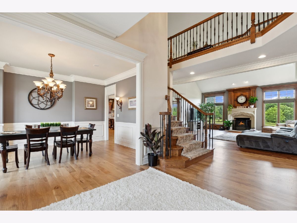
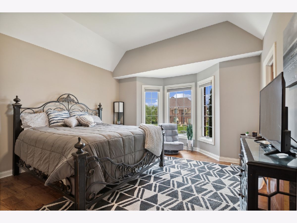
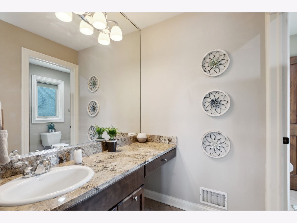
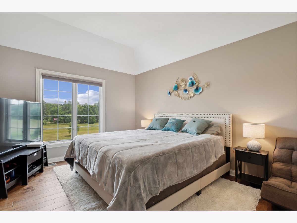
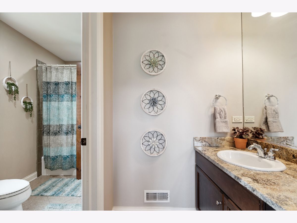
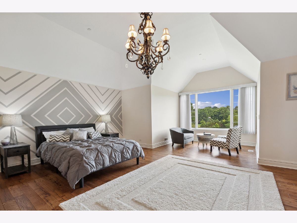
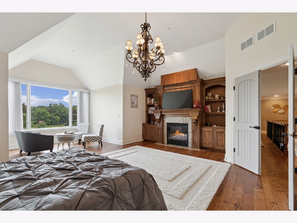
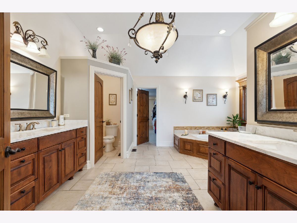
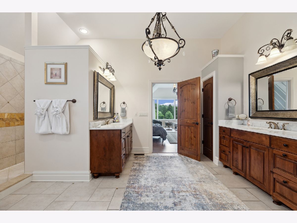
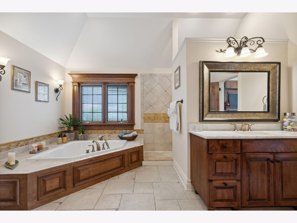
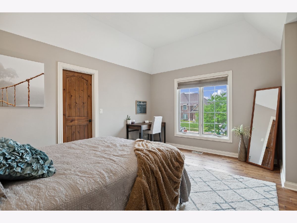
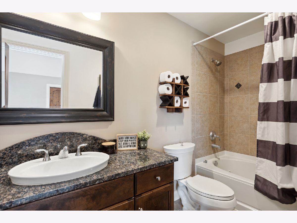
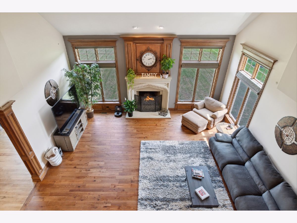
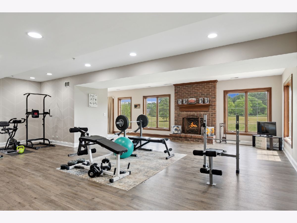
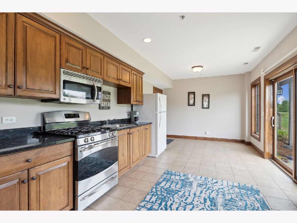
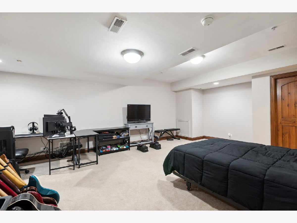
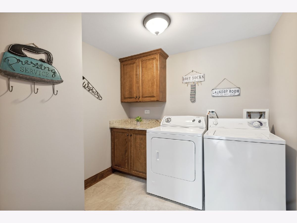
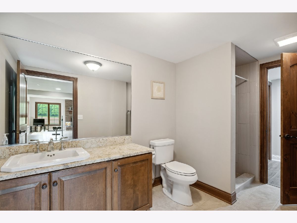
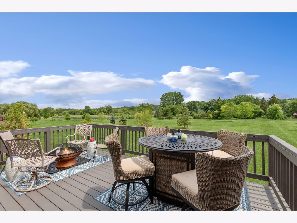
Room Specifics
Total Bedrooms: 5
Bedrooms Above Ground: 5
Bedrooms Below Ground: 0
Dimensions: —
Floor Type: —
Dimensions: —
Floor Type: —
Dimensions: —
Floor Type: —
Dimensions: —
Floor Type: —
Full Bathrooms: 6
Bathroom Amenities: Whirlpool,Separate Shower,Double Sink,Double Shower
Bathroom in Basement: 1
Rooms: —
Basement Description: Finished,9 ft + pour
Other Specifics
| 5 | |
| — | |
| Asphalt | |
| — | |
| — | |
| 131X255X131X255 | |
| Unfinished | |
| — | |
| — | |
| — | |
| Not in DB | |
| — | |
| — | |
| — | |
| — |
Tax History
| Year | Property Taxes |
|---|---|
| 2023 | $22,487 |
Contact Agent
Nearby Similar Homes
Nearby Sold Comparables
Contact Agent
Listing Provided By
Berkshire Hathaway HomeServices Starck Real Estate



